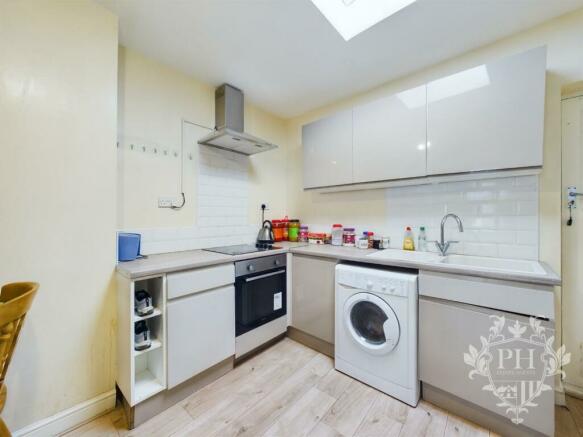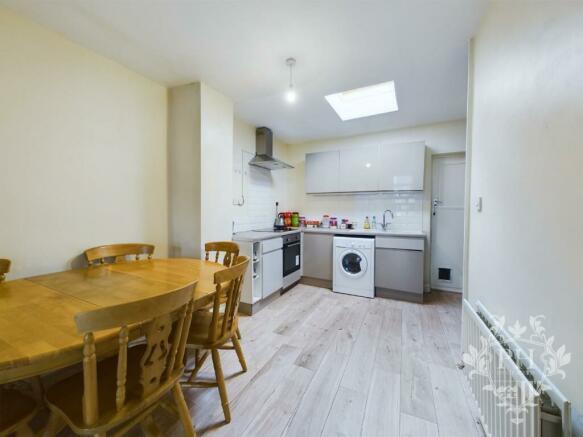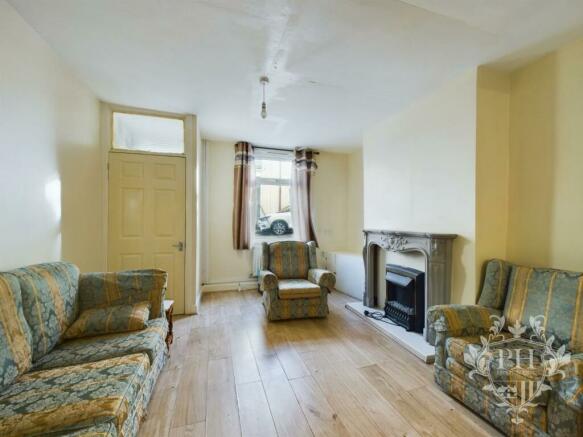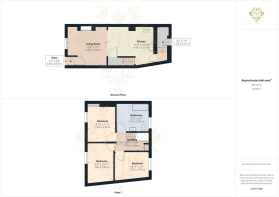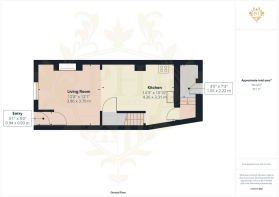
Errington Street, Brotton, Saltburn-By-The-Sea

- PROPERTY TYPE
Terraced
- BEDROOMS
3
- BATHROOMS
1
- SIZE
Ask agent
- TENUREDescribes how you own a property. There are different types of tenure - freehold, leasehold, and commonhold.Read more about tenure in our glossary page.
Freehold
Key features
- INVESTMENT OPPORTUNITY
- THREE LARGE BEDROOMS
- MODERN KITCHEN
- EXCELLENT RENTAL YIELD
- FIRST TIME BUYER OPPORTUNITY
- ENCLOSED STORAGE AREA
- ON STREET PARKING
- ARRANGE YOUR VIEWING TODAY
- VIRTUAL TOUR AVAILABLE
Description
INVESTORS LOOKING TO GROW THEIR PORTFOLIO, OR FIRST-TIME BUYERS EAGER TO START THEIR JOURNEY IN HOMEOWNERSHIP: UNCOVER A CHANCE TO ACQUIRE A LOVELY THREE-BEDROOM PROPERTY. AVAILABLE FOR SALE EITHER VACANT FOR IMMEDIATE MOVE-IN OR WITH CURRENT TENANTS FOR A SEAMLESS INVESTMENT.
THE PROPERTY BRIEFLY COMPRISES: ENTRANCE PORCH - LARGE OPEN PLAN RECEPTION/ KITCHEN - FAMILY BATHROOM- THREE BEDROOMS- ENCLOSED STORAGE AREA -ON STREET PARKING
Entrance Porch - 0.94m x 0.91m (3'1 x 3) - Step through the white uPVC door and find yourself in an inviting entrance porch that serves as a gateway to the heart of the home: a welcoming reception room.
Reception Room - 3.86m x 3.68m (12'8 x 12'1) - Immerse yourself in the reception room, thoughtfully designed as an open-concept space bathed in natural light from the generous window gracing the front facade. The room is anchored by an elegant feature fireplace with a tasteful surround, creating a cosy focal point and a warm ambiance. The walls, painted in soft, neutral tones, provide a versatile backdrop—a perfect canvas awaiting the personal touch of its new owner.
Kitchen - 4.34m x 3.30m (14'3 x 10'10) - At the rear of this room lies a neatly appointed kitchen. Modernity meets function with sleek white and gray cabinet drawers, complemented by matching wall units that exude understated elegance. The white tiled backsplash seamlessly merges aesthetic appeal with practicality, while the integrated oven, hob, and extractor fan cater to all your culinary endeavors. Above, a skylight punctuates the space, showering it with an abundance of cheerful light, and central heating radiators ensure comfort throughout the seasons.
Landing - 2.82m x 0.81m (9'3 x 2'8) - The landing has modern grey carpet and allows access to the comforts of three bedrooms, a well-appointed bathroom, and the loft space above.
Bedroom One - 3.33m x 2.77m (10'11 x 9'1) - As one ventures into the first of the large double bedrooms, the eyes are drawn to a window that frames the rear view, offering an elevated perspective of the surroundings. The room is bathed in natural light, highlighting the modern grey carpet underfoot and the warmth of the central heating radiator. This space, with its neutral palette, stands as a blank canvas eagerly awaiting the personal touch of the new owner.
Bedroom Two - 2.59m x 3.94m (8'6 x 12'11) - Moving on to the second bedroom, one finds an equally generous space, illuminated by a window that faces the front, ushering in the morning glow. The room boasts a central heating radiator for those cooler moments and a spacious, double fitted white wardrobe to house your cherished belongings. The continuity of the modern grey carpet weaves through this room as well, unifying the home's aesthetic.
Bedroom Three - 2.69m x 3.38m (8'10 x 11'1) - The third bedroom, a cosy retreat, also features a window that overlooks the front, offering a view that brings the outside in. Here, the same soothing grey carpet provides comfort and style, while the walls, painted in neutral tones, create a tranquil atmosphere that awaits the infusion of personal style and decor.
Family Bathroom - 3.18m x 2.62m (10'5 x 8'7) - The family bathroom offers a spacious retreat for relaxation. The room is equipped with a three piece suite, including a toilet and basin, alongside a welcoming bath crowned with a luxurious rainfall shower head, promising a spa-like experience. Warmth radiates from the central heating radiator, and the glow of ceiling spotlights enhances the serene atmosphere. A frosted window ensures privacy while inviting in a soft, diffused light, and the neutral decor maintains the home's tranquil theme.
External - 1.04m x 2.21m (3'5 x 7'3) - The property boasts a quaint, private outdoor space located directly behind the kitchen, providing a secure spot for storage needs. This area is well-equipped with both electricity and lighting, as well as an outdoor tap, making it a practical extension of the home. At the front of the property residents will enjoy the convenience of on-street parking.
Brochures
Errington Street, Brotton, Saltburn-By-The-SeaBrochure- COUNCIL TAXA payment made to your local authority in order to pay for local services like schools, libraries, and refuse collection. The amount you pay depends on the value of the property.Read more about council Tax in our glossary page.
- Ask agent
- PARKINGDetails of how and where vehicles can be parked, and any associated costs.Read more about parking in our glossary page.
- Ask agent
- GARDENA property has access to an outdoor space, which could be private or shared.
- Ask agent
- ACCESSIBILITYHow a property has been adapted to meet the needs of vulnerable or disabled individuals.Read more about accessibility in our glossary page.
- Ask agent
Errington Street, Brotton, Saltburn-By-The-Sea
NEAREST STATIONS
Distances are straight line measurements from the centre of the postcode- Saltburn Station1.8 miles
- Marske Station3.5 miles
- Longbeck Station4.0 miles
About the agent
Selecting the Best Agent
Finding the right estate agent is vital to selling or letting your property. It can be difficult at times, especially with the amount of different options available and amount of agents to choose from.
At PH ESTATE AGENTS we pride ourselves with our high service standards and results!
Regular Contact
The key to providing excellent service is communication. That is why it is important for our team to fully explain and update
Notes
Staying secure when looking for property
Ensure you're up to date with our latest advice on how to avoid fraud or scams when looking for property online.
Visit our security centre to find out moreDisclaimer - Property reference 32849160. The information displayed about this property comprises a property advertisement. Rightmove.co.uk makes no warranty as to the accuracy or completeness of the advertisement or any linked or associated information, and Rightmove has no control over the content. This property advertisement does not constitute property particulars. The information is provided and maintained by PH Estate Agents, Redcar. Please contact the selling agent or developer directly to obtain any information which may be available under the terms of The Energy Performance of Buildings (Certificates and Inspections) (England and Wales) Regulations 2007 or the Home Report if in relation to a residential property in Scotland.
*This is the average speed from the provider with the fastest broadband package available at this postcode. The average speed displayed is based on the download speeds of at least 50% of customers at peak time (8pm to 10pm). Fibre/cable services at the postcode are subject to availability and may differ between properties within a postcode. Speeds can be affected by a range of technical and environmental factors. The speed at the property may be lower than that listed above. You can check the estimated speed and confirm availability to a property prior to purchasing on the broadband provider's website. Providers may increase charges. The information is provided and maintained by Decision Technologies Limited. **This is indicative only and based on a 2-person household with multiple devices and simultaneous usage. Broadband performance is affected by multiple factors including number of occupants and devices, simultaneous usage, router range etc. For more information speak to your broadband provider.
Map data ©OpenStreetMap contributors.
