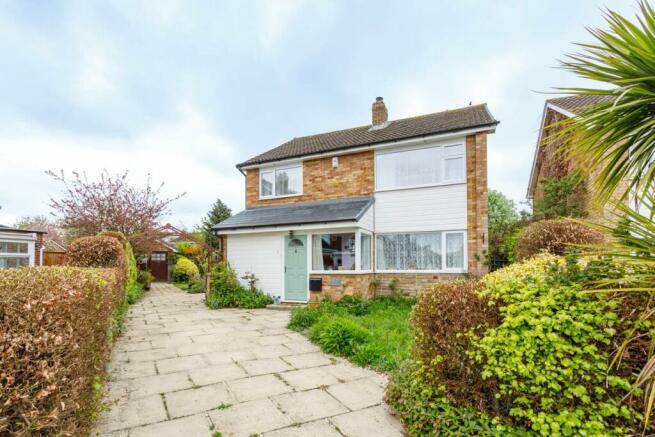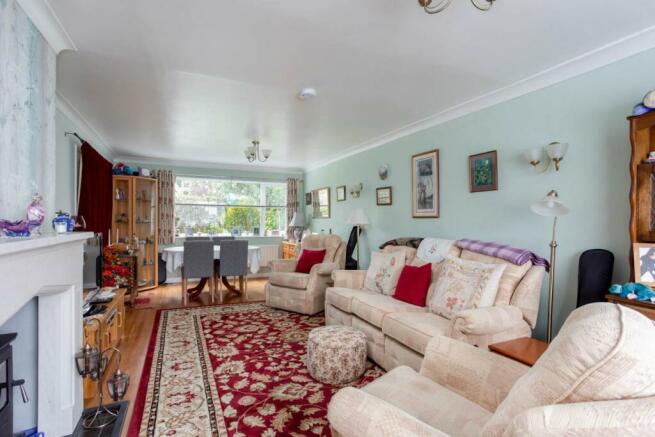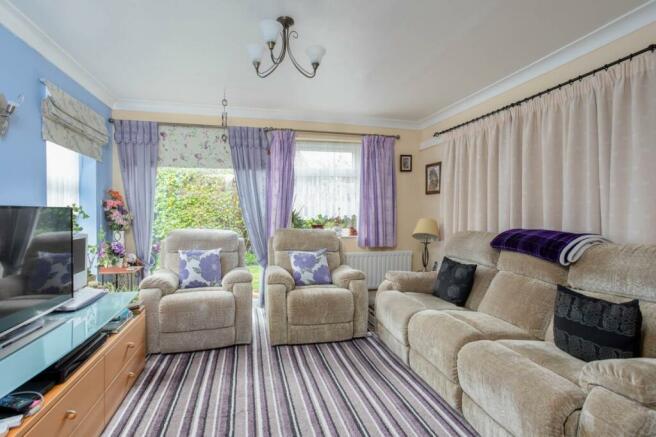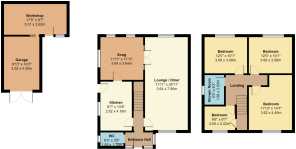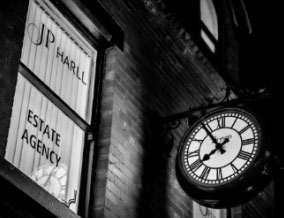
Tudor Close, Thorpe Willoughby, YO8 9NP

- PROPERTY TYPE
Detached
- BEDROOMS
4
- BATHROOMS
1
- SIZE
1,323 sq ft
123 sq m
- TENUREDescribes how you own a property. There are different types of tenure - freehold, leasehold, and commonhold.Read more about tenure in our glossary page.
Freehold
Key features
- Four Bedroomed Detached House with Garage and Workshop
- West Facing Corner Plot
- 123 Sq. M / 1323 Sq. Ft.
- Mains Electricity. Mains Gas Central Heating.
- Mains Water Supply. Mains Sewerage
- Broadband: FTTC. Mobile: 5G
- Brick Built Construction
- FREEHOLD
- EPC Rating 'D'
- Council Tax Band 'D'
Description
Brochures
Brochure 1Brochure 2Council TaxA payment made to your local authority in order to pay for local services like schools, libraries, and refuse collection. The amount you pay depends on the value of the property.Read more about council tax in our glossary page.
Band: D
Tudor Close, Thorpe Willoughby, YO8 9NP
NEAREST STATIONS
Distances are straight line measurements from the centre of the postcode- Selby Station2.7 miles
- Sherburn-in-Elmet Station4.8 miles
- Hensall Station4.9 miles
About the agent
JP Harll are an award winning, family run, independent estate agency specialising in selling homes in Selby and the surrounding villages.
In 2023, JP Harll celebrated 10 years in business working alongside other family members and staff who, under the IFO Financial Options flag, have been providing Fee-Free, Independent, whole of market, mortgage advice here at our offices at 24 Finkle Street, Selby for over 20 years.
JP Harll staff are all members of
Notes
Staying secure when looking for property
Ensure you're up to date with our latest advice on how to avoid fraud or scams when looking for property online.
Visit our security centre to find out moreDisclaimer - Property reference JPH_SLB_LFSYCL_540_705183151. The information displayed about this property comprises a property advertisement. Rightmove.co.uk makes no warranty as to the accuracy or completeness of the advertisement or any linked or associated information, and Rightmove has no control over the content. This property advertisement does not constitute property particulars. The information is provided and maintained by JP Harll, Selby. Please contact the selling agent or developer directly to obtain any information which may be available under the terms of The Energy Performance of Buildings (Certificates and Inspections) (England and Wales) Regulations 2007 or the Home Report if in relation to a residential property in Scotland.
*This is the average speed from the provider with the fastest broadband package available at this postcode. The average speed displayed is based on the download speeds of at least 50% of customers at peak time (8pm to 10pm). Fibre/cable services at the postcode are subject to availability and may differ between properties within a postcode. Speeds can be affected by a range of technical and environmental factors. The speed at the property may be lower than that listed above. You can check the estimated speed and confirm availability to a property prior to purchasing on the broadband provider's website. Providers may increase charges. The information is provided and maintained by Decision Technologies Limited.
**This is indicative only and based on a 2-person household with multiple devices and simultaneous usage. Broadband performance is affected by multiple factors including number of occupants and devices, simultaneous usage, router range etc. For more information speak to your broadband provider.
Map data ©OpenStreetMap contributors.
