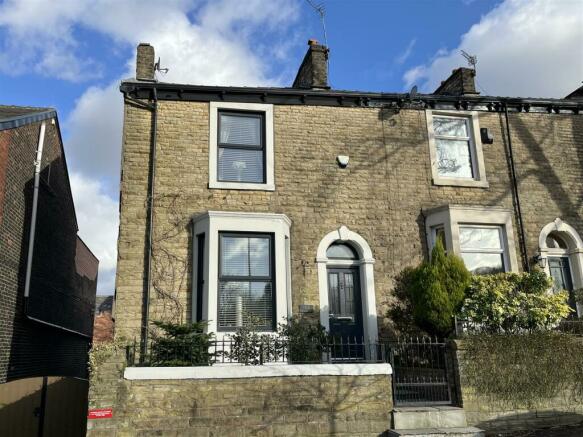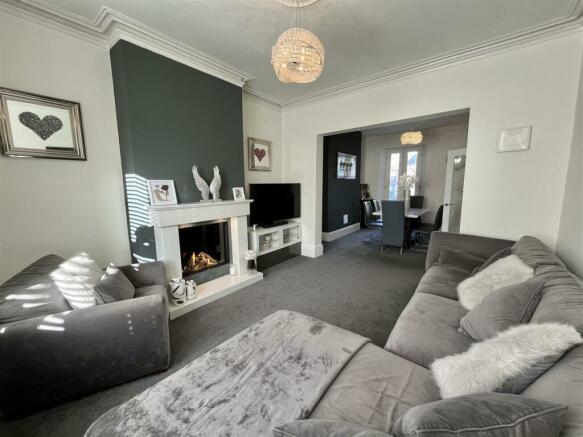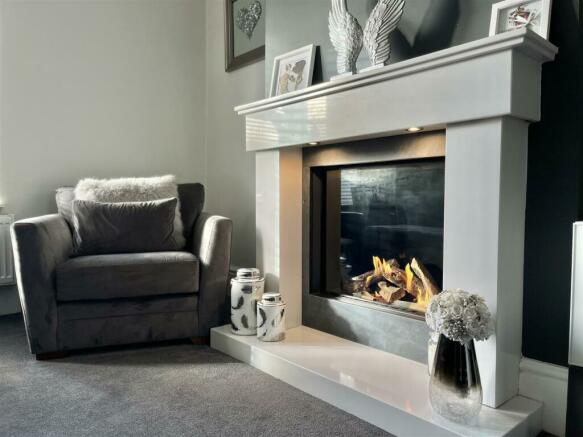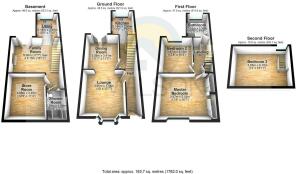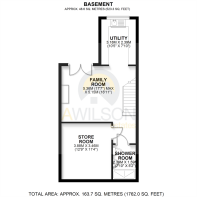
Mottram Road, Stalybridge

- PROPERTY TYPE
End of Terrace
- BEDROOMS
3
- BATHROOMS
2
- SIZE
Ask agent
- TENUREDescribes how you own a property. There are different types of tenure - freehold, leasehold, and commonhold.Read more about tenure in our glossary page.
Freehold
Key features
- Victorian End Terrace
- Modern Style
- Three Double Bedrooms
- Balcony off Dining Room
- Four Piece Bathroom
- Family Room to Lower Ground Floor
- Living Accommodation Set Over Four Floors
- Sought After Location
- No Vendor Chain!
- Call to View!
Description
As you step through the front door you are welcomed into a grand entrance hallway which leads to the living room, dining room, and a modern kitchen. The living room and dining room both feature the classic Victorian high ceilings, and the dining room has the added benefit of french doors leading out to a composite decked balcony, perfect for sitting outdoors to enjoy the summer evenings.
To the first floor there are two large double bedrooms and a beautifully appointed four piece family bathroom, with a freestanding bath providing the ideal spot to unwind, whilst to the second floor there is a loft room, currently being utilised as a third double bedroom.
The basement of this property offers excellent additional living space, including a family room that can be utilised for various purposes, from a home office to a playroom, or even an occasional guest bedroom, whilst the modern shower room offers both style and functionality. The spacious utility room and large store room complete the living accommodation. To the rear of the property there is a garden laid to lawn with additional decking area.
The locality offers residents a whole range of amenities nearby including Cheethams Park, Priory Tennis Club, and Archery Club just a five minute stroll away from the property. Stalybridge Town Centre is also just a short stroll away offering further amenities from local independent stores, butchers, greengrocers & coffee shops.
Viewing is highly recommended to truly appreciate all that this beautiful home has to offer.
Ground Floor -
Hall - Feature wall panelling. Ceiling light. Carpeted. Stairs leading to first floor. Door under stairs with stairs down to lower ground floor. door to:
Lounge - 3.96m x 3.84m (13'0" x 12'7") - Bay window to front elevation. Modern living flame gas fire with feature surround and downlights. The high ceilings feature the original coving, and high skirting boards. Ample power points finished in chrome. Double radiator. Ceiling light. Open plan to:
Dining Room - 3.38m x 3.41m (11'1" x 11'2") - French doors to rear leading out onto balcony. Chrome power points. Ceiling light. Radiator.
Balcony - Composite balcony with frosted glass panels, providing a lovely private area to enjoy those summer evenings alfresco.
Kitchen - 3.18m x 2.39m (10'5" x 7'10") - Fitted with a matching range of base and eye level high gloss units with corian worktops over and grey tiled splashbacks. 1+1/2 bowl stainless steel sink with single drainer and spray hose mixer tap. Window to rear elevation. Integrated fridge freezer. Integrated dishwasher. Built in eye level electric oven and microwave. Five ring gas hob with extractor hood over. Polished tiled floor. Chrome power points and inset lights.
Lower Ground Floor -
Family Room - 5.36m x 5.15m (17'7" x 16'11") - Fireplace. French doors leading to rear garden. Stairs leading to ground floor.
Shower Room - Tiled shower cubicle with mains fed shower and glazed sliding doors. White low level Sani flow toilet. Hand wash basin. Chrome towel Rail.
Utility - 3.18m x 2.39m (10'5" x 7'10") - Window to rear.Fitted with a matching range of oak effect base and eye level units with worktop space over. Sink with mixer tap. Plumbed for automatic washing machine. Space for tumble dryer. Space for fridge freezer.
Store Room - Ideal for storage, this room could also be utilised as a workshop. Ceiling light.
First Floor -
Landing -
Master Bedroom - 3.87m x 5.05m (12'8" x 16'7") - Window to front elevation. Fitted wardrobes with mirrored sliding doors and downlights. Radiator. Ceiling light.
Bedroom 2 - 3.87m x 3.26m (12'8" x 10'8") - Window to rear elevation. Radiator. Ceiling light.
Bathroom - Window to rear elevation. Four piece bathroom suite comprising of freestanding bath with floor standing bath tap and shower head, low level flush wc, hand wash basin with vanity unit, and walk in shower with wet room floor. Matte black heated towel rail.
Second Floor -
Bedroom 3 - 3.65m x 5.15m (12'0" x 16'11") - Staircase with original wood balustrade. Velux window. Decorative stained glass window on the staircase. Original roof beams. Radiator. Ceiling light.
Externally - To the front there is a walled garden with railings and stone steps leading up to the front door. Whilst to the rear of the property there is a walled garden space comprising of a lawned area, and flagged patio with raised wooden decking.
Additional Information - Tenure: Freehold
Council Tax Band: C
EPC Rating: E
Brochures
Mottram Road, StalybridgeBrochure- COUNCIL TAXA payment made to your local authority in order to pay for local services like schools, libraries, and refuse collection. The amount you pay depends on the value of the property.Read more about council Tax in our glossary page.
- Ask agent
- PARKINGDetails of how and where vehicles can be parked, and any associated costs.Read more about parking in our glossary page.
- Ask agent
- GARDENA property has access to an outdoor space, which could be private or shared.
- Yes
- ACCESSIBILITYHow a property has been adapted to meet the needs of vulnerable or disabled individuals.Read more about accessibility in our glossary page.
- Ask agent
Energy performance certificate - ask agent
Mottram Road, Stalybridge
NEAREST STATIONS
Distances are straight line measurements from the centre of the postcode- Stalybridge Station0.8 miles
- Newton for Hyde Station1.8 miles
- Hattersley Station1.9 miles
About the agent
A Wilson Estates is a positive and friendly Independent Estate Agency for Residential Sales, Lettings & Property Management in Stalybridge and surrounding areas. Fully committed to provide a quality service which achieves results time after time.
We are totally committed to improving standards and overall service quality throughout our industry and are always prepared to listen to our customers ensuring that service levels and individual expectation
Notes
Staying secure when looking for property
Ensure you're up to date with our latest advice on how to avoid fraud or scams when looking for property online.
Visit our security centre to find out moreDisclaimer - Property reference 32849628. The information displayed about this property comprises a property advertisement. Rightmove.co.uk makes no warranty as to the accuracy or completeness of the advertisement or any linked or associated information, and Rightmove has no control over the content. This property advertisement does not constitute property particulars. The information is provided and maintained by A Wilson Estates, Stalybridge. Please contact the selling agent or developer directly to obtain any information which may be available under the terms of The Energy Performance of Buildings (Certificates and Inspections) (England and Wales) Regulations 2007 or the Home Report if in relation to a residential property in Scotland.
*This is the average speed from the provider with the fastest broadband package available at this postcode. The average speed displayed is based on the download speeds of at least 50% of customers at peak time (8pm to 10pm). Fibre/cable services at the postcode are subject to availability and may differ between properties within a postcode. Speeds can be affected by a range of technical and environmental factors. The speed at the property may be lower than that listed above. You can check the estimated speed and confirm availability to a property prior to purchasing on the broadband provider's website. Providers may increase charges. The information is provided and maintained by Decision Technologies Limited. **This is indicative only and based on a 2-person household with multiple devices and simultaneous usage. Broadband performance is affected by multiple factors including number of occupants and devices, simultaneous usage, router range etc. For more information speak to your broadband provider.
Map data ©OpenStreetMap contributors.
