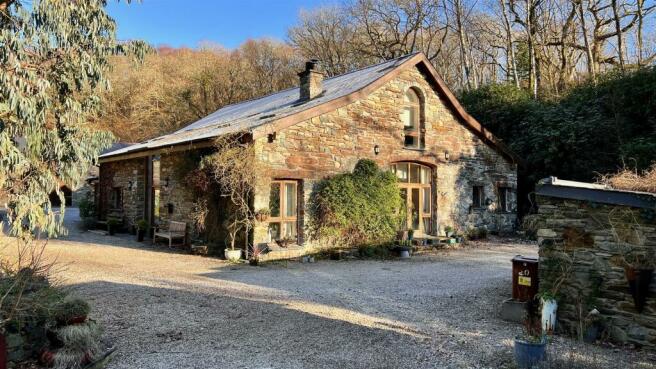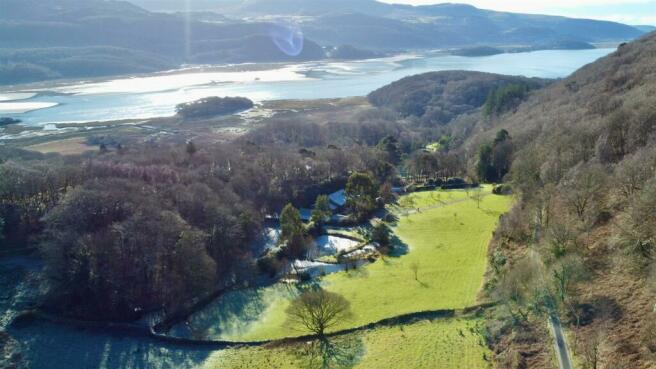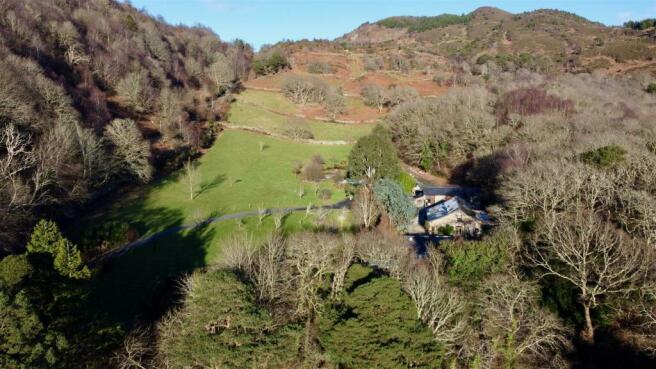Barmouth

- PROPERTY TYPE
Country House
- BEDROOMS
5
- BATHROOMS
4
- SIZE
Ask agent
- TENUREDescribes how you own a property. There are different types of tenure - freehold, leasehold, and commonhold.Read more about tenure in our glossary page.
Freehold
Key features
- 4 bedroom converted coach house with one bedroom detached cottage having separate driveway and garden
- Superb conversion to extremely high specification with a wealth of oak and glass
- Beautiful Mawddach estuary location with estuary and Cader Idris views from grounds
- Several outbuildings, garage and large yard
- 5.02 acres of land comprising of gardens, grazing land and 3 large ponds approached by sweeping driveway
- Under floor heating thoughout coach house
- 3 reception rooms, 4 bedrooms and 3 bathrooms in coach house
- Estuary and Cader Idris views
- Large hot tub included in sale
Description
Once the Coach House to Cardeon Hall, this full and imaginative renovation has concentrated on the use of natural materials and preservation of character with a wealth of oak, glass and Travertine flags. It successfully blends attractive original features with the best of contemporary design.
There is underfloor heating throughout the Coach House, 3 reception rooms, 4 bedrooms and 3 bathrooms plus boot room and large utility. With high ceilings and extensive glazing there is a wonderful feeling of light and space. Fully insulated with central heating and cosy fires, the accommodation is economic to maintain.
The cottage has its own private driveway, garden and parking with a large bedroom, dressing room and en-suite as well as an additional WC/utility. It currently operates as a successful holiday let and is perfect for a dependant relatives and guests.
The sweeping driveway through the grounds leads to the large parking area where there are are several well maintained stone outbuildings with slated roofs, a garage, and tarmac yard behind.
The gardens are beautifully landscaped with several seating areas, a hot tub enclosure and a babbling brook. Extending to just over 5 acres, there are extensive lawns, grazing fields and three large ponds with Mawddach estuary and Cader Idris views to the front and a backdrop of woodland.
Coach House - A stunning and extensive renovation of the former coach house for Cardeon Hall.
Ground Floor Accommodation - A beautiful entrance hall and foyer leads to a living room, dining room, breakfast kitchen, 3 double bedrooms, 2 bathrooms plus utility room and boot room.
Entrance Hall - A bespoke oak and glass door leads into a grand hallway with Travertine marble flagged floor and vaulted glass ceiling.The feeling of space and light continues into a large unique foyer/inner hall. A glass and oak staircase rises to the first floor.
Foyer/Inner Hall - This beautiful space flagged with Travertine marble floor, has exposed beams and exposed stone wall features and is currently used as a spacious and welcoming foyer but could double up as a very grand dining hall. Doors lead off to the main accommodation.
Breakfast Kitchen - 4.37 x 4.25 (14'4" x 13'11") - Newly refitted breakfast kitchen with dual aspect windows with exposed wooden lintels and a Travertine marble flagged floor. Well equipped with a range of wall and base units, including pull out larder unit and a very attractive porcelain worktop over. Having integrated dishwasher, integrated fridge freezer, 2 x NEFF ovens (oven/steamer and oven/microwave) plus Falcon electric range style double over with 5 ring hob and extractor fan over and recessed spotlights.
Living Room - 5.88 x 4.84 (19'3" x 15'10") - With full height glazed windows and French doors opening to the garden beyond, Travertine marble flagged floor and log burner in feature fireplace with white surround and hearth. An archway leads to the dining room.
Dining Room - 6.05 x 3.57 (19'10" x 11'8") - An impressive dining room with Travertine marble flagged floor and full height dual aspect windows over looking the garden. There is ample space for a large dining table and chairs.
Utiity Room - 4.06 x 3.01 (13'3" x 9'10") - A large utility with a range of base and wall units and counter over with sink and drainer plus spacious storage cupboard. There is Travertine marble flagged floor, a window to the rear garden and door to the boot room. There is space and plumbing for both a washing machine and tumble drier and a plumbing and space for an America style fridge freezer.
Boot Room - 2.7 x 1.8 (8'10" x 5'10") - Ideally located off the utility room and having door to the rear garden. The prefect space for muddy or sandy boats, shoes and wet coats.
Ground Floor Bedroom 2 - 4.5 x 3.96 (14'9" x 12'11") - Off the foyer is an inner hallway with roof light windows and doors to two quiet and tranquil ground floor bedrooms and a bathroom which services these. Bedroom 2 has dual aspect windows and is a very spacious room.
Ground Floor Bedroom 3 - 4.70 x 4.40 (15'5" x 14'5") - A further spacious double with dual aspect windows.
Ground Floor Bathroom - 2.7 x 2 (8'10" x 6'6") - Servicing bedroom 2 and 3 this attractive bathroom benefits from a white suite comprising of low level WC, hand basin and roll top bath on wooden base with free standing taps and shower head. Beautifully tiled with marble effect wall tiles, grey floor tiles and feature obscure arched window.
Ground Floor Bedroom 4 - 4.5 x 4.18 (14'9" x 13'8") - A passageway from the foyer leads to the extremely private ground floor bedroom 4 with adjacent shower room. Bedroom 4 benefits from dual windows looking to the garden and is quiet and restful.
Ground Floor Shower Room - 2.9 x 2.04 (9'6" x 6'8") - Very attractive with feature glass block wall shower enclosure, vinyl flooring and marble effect wall tiling. Low level WC and hand basin on contemporary stand. Window to the side.
First Floor Accomodation - To the first floor is beautiful landing with solid oak flooring and glass balustrade over looking the foyer below. There is second lounge leading onto a large home office area, the principal bedroom suite including dressing room and bathroom and a large storage area with the potential for a number of uses.
First Floor Lounge - 6.04 x 5.14 (19'9" x 16'10") - A beautiful room with solid oak flooring throughout which extends to the home office adjacent. There is a cosy flame effect contemporary gas fire, feature arched window over looking the garden and exposed ceiling beams.
Home Office/Study Area - 6.1 x 3.63 (20'0" x 11'10") - Flooded with light from the two large roof light windows and having solid oak flooring throughout. Accessed from both lounge and landing.
Principal Bedroom - 9.03 x 3.87 (29'7" x 12'8") - Spacious and light with two large roof light windows over a natural seating area. This characterful room has an solid oak flooring, an original arched coach house window with exposed brick and obscure glass and an exposed ceiling beam. An arch leads to the walk in dressing room.
Walk In Wardrobe/Dressing Room - 4.2 x 3.34 (13'9" x 10'11") - Spacious and versatile with window to side and roof light window. This useful space is currently used as both walk in wardrobe/dressing room and home gym.
First Floor Bathroom - 3.16 x 3.12 (10'4" x 10'2") - With white suite including large jacuzzi bath, low level WC and hand basin. Fully tiled walls and flooring and window to the side.
Storage Room - 6.09 x 4.60 (19'11" x 15'1") - Accessed from the lounge and currently a store room, this versatile space would equally lend itself to a home entertainment room, cinema, music, games or hobby room.
Detached Cottage - The detached one bedroom cottage is extremely private and benefits from its own driveway leading to private parking and garden. It is fully double glazed with oil fired central heating. The cottage is currently operated as a successful holiday rental and would be perfect for a dependant relative or additional guest accommodation. All contents are included in the sale.
Lounge - 4.45 x 3.5 (14'7" x 11'5") - A charming room with French doors leading out to the private patio and garden and exposed stone walling with alcove nooks. Steps lead up to the kitchen.
Kitchen - 4.35 x 3.53 (14'3" x 11'6") - Spacious and bright with stable door to the driveway. There is a generous range of wall and base units with attractive tiled splash backs, solid wood counter over and peninsular with stools and attractive tile splash backs. There is an under counter fridge, a freezer, electric oven and hob with extractor over. Slate flooring, exposed stone walling, beams and stairs rising to the first floor. A window looks out to the side.
Bedroom - 3.54 x 2.60 (11'7" x 8'6") - A generous king sized bedroom with dressing room, ensuite, exposed beam and window to the side.
Dressing Room - 2.9 x 2.61 (9'6" x 8'6") - With window to the side, built in wardrobes and door to ensuite.
En-Suite - 3.54 x 1.8 (11'7" x 5'10") - Newly fitted with white suite comprising of low level WC, hand basin in vanity unit and bath with shower over. Attractive floor and wall tiles, heated towel rail and LED mirror. Window to the front.
Wc/Utility - With low level WC, hand basin in vanity unit, heated towel rail and space and plumbing for both washing machine and tumble drier. With vinyl flooring, recessed spotlights and roof light window.
Gardens And Grounds - A sweeping private driveway passes through the grounds and leads to the large parking area by the house and outbuildings. It continues around to the rear yard. The gardens are landscaped with several seating areas, BBQ area and a hot tub within its own gazebo enclosure with slate roof. There are beautiful views of the Mawddach estuary and Cader Idris from the grounds which extend to over 5 acres of lawns and grazing land with a woodland backdrop and 3 large ponds.
There is a wealth of mature trees, (including Magnolia, Acer, Eucalyptus and Hazel) shrubs and flower borders and a babbling brook runs through the grounds. There is a lovely orchard with apple, cherry and olives.
The cottage can be accessed through the garden but also has its own driveway, parking and garden.
Outbuildings - There are a range of outbuildings plus a large garage which are of stone construction with slate roof and wooden doors. Very well maintained these have power and lighting (please see floor plan for dimensions). The outbuildings centre around the main courtyard which is flood lit. In addition there are pigsties and a number of wooden lean to open sheds and log stores. Behind the outbuildings is a large tarmac yard.
Additional Information - The house and cottage are connected to mains electricity. The both have a private water supply with treatment plants. Drainage is to private septic tank.
Both properties are fully double glazed with separate oil fired central heating. The coach house benefits from underfloor heating to both floors and a wood burner to the ground floor reception and gas fire to the first floor lounge.
We are advised that historically there have been two small patches of Japanese knotweed detected in the grounds a considerable distance from the house. One at the entrance to the driveway and one in the field behind the house. Both patches are treated locally by the owner if necessary.
Barmouth, Bontddu, The Mawddach And Dolgellau - Barmouth is known as the town where 'the Mountains meet the Sea' but offers much more than that. It is a thriving seaside town with breathtaking views on the north west coast of Wales looking out onto Cardigan Bay on the edge of the Snowdonia National Park. There is a a bustling town centre with a range of shops and supermarkets and great places to eat and relax.
For lovers of the outdoors it offers walking, cycling, paddle-boarding, kayaking, and of course swimming in the sea from the beautiful golden sand beach. The train station in the middle of the town provides easy links up and down the coastal line or regular trains directly through to Birmingham and beyond.
The near by market town of Dolgellau is one of the most beautiful places in Snowdonia. It’s a fabulous base to explore Snowdonia. If you want mountain biking you have everything including the flat Mawddach Trail which follows the old railway bed to the lovely seaside town of Barmouth. If hurtling down hills on two wheels is your thing, then Dolgellau is the nearest town to Coed y Brenin Mountain Bike Centre and further north you have the rugged slate tracks of Antur Stiniog in Blaenau Ffestiniog. Dolgellau is home to local schools, a college and hospital in addition to its shops, craft shops, pubs, restaurants and cafes.
The vast and sandy Mawddach estuary is one of the National Park’s most remarkable areas.The area is designated a Site of Special Scientific Interest and a Special Area of Conservation due to its salt marsh and lowland peat habitats.and is home to an RSPB nature reserve full of incredible wildlife such as rare flowers, grass snakes, butterflies and all manner of birds.
The area was also the centre point to some of Snowdonia’s rich industrial past. On the estuary’s northern shore, the historic Clogau gold mine sits high above the village of Bontddu. Mining for gold was a popular activity in this area. Gold panning also took place in the Mawddach river itself. During the 18th and 19th centuries, the Mawddach was home to a busy shipbuilding industry. A total of 318 vessels were built along the Mawddach between 1750 and 1865.
The Mawddach cycle and walking trail follows the trackbed of the old railway line from Barmouth to Ruabon. The line was opened in 1865 and proved very popular with visitors. It was also used briefly to carry slate. The railway closed in 1965 as cars became a more popular way to travel. Down towards the end of the estuary stands Barmouth Bridge, crossing between the northern and southern shores of the Mawddach. The bridge is a Grade II* listed single-track wooden railway viaduct stretching 820 meters between Morfa Mawddach and Barmouth stations. It is the longest timber viaduct in Wales and is synonymous with views of the estuary.
Brochures
BarmouthBuyers InformationBrochureCouncil TaxA payment made to your local authority in order to pay for local services like schools, libraries, and refuse collection. The amount you pay depends on the value of the property.Read more about council tax in our glossary page.
Band: H
Barmouth
NEAREST STATIONS
Distances are straight line measurements from the centre of the postcode- Barmouth Station2.7 miles
- Morfa Mawddach Station2.9 miles
- Llanaber Station3.2 miles
About the agent
At Monopoly Buy Sell Rent we offer our customers a highly personalised service from our prominent premises on Llanbedr High Street in beautiful NW Wales. We are a family owned and operated business who have a wealth of professional and personal experience in buying and selling property.
One of the most important aspects of property sales is excellent communication; that is why we have made a significant investment in a state of the art telephony system that means our customers always sp
Notes
Staying secure when looking for property
Ensure you're up to date with our latest advice on how to avoid fraud or scams when looking for property online.
Visit our security centre to find out moreDisclaimer - Property reference 32849670. The information displayed about this property comprises a property advertisement. Rightmove.co.uk makes no warranty as to the accuracy or completeness of the advertisement or any linked or associated information, and Rightmove has no control over the content. This property advertisement does not constitute property particulars. The information is provided and maintained by Monopoly Buy Sell Rent, Llanbedr. Please contact the selling agent or developer directly to obtain any information which may be available under the terms of The Energy Performance of Buildings (Certificates and Inspections) (England and Wales) Regulations 2007 or the Home Report if in relation to a residential property in Scotland.
*This is the average speed from the provider with the fastest broadband package available at this postcode. The average speed displayed is based on the download speeds of at least 50% of customers at peak time (8pm to 10pm). Fibre/cable services at the postcode are subject to availability and may differ between properties within a postcode. Speeds can be affected by a range of technical and environmental factors. The speed at the property may be lower than that listed above. You can check the estimated speed and confirm availability to a property prior to purchasing on the broadband provider's website. Providers may increase charges. The information is provided and maintained by Decision Technologies Limited.
**This is indicative only and based on a 2-person household with multiple devices and simultaneous usage. Broadband performance is affected by multiple factors including number of occupants and devices, simultaneous usage, router range etc. For more information speak to your broadband provider.
Map data ©OpenStreetMap contributors.



![Caerdeon Farm[1].jpg](https://media.rightmove.co.uk/dir/80k/79044/144062822/79044_32849670_FLP_00_0000_max_296x197.jpeg)
