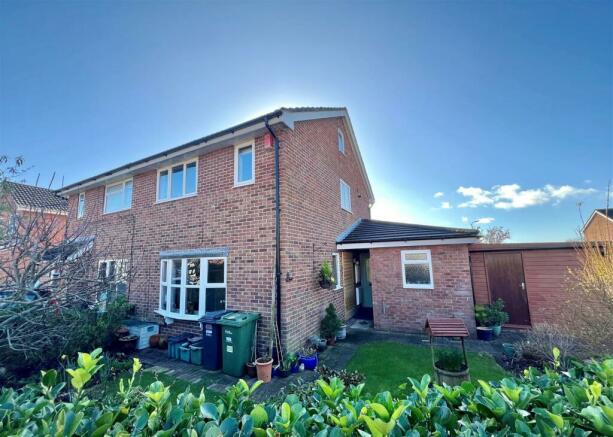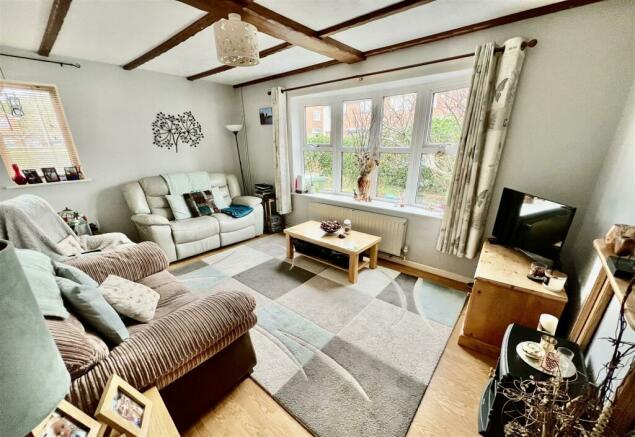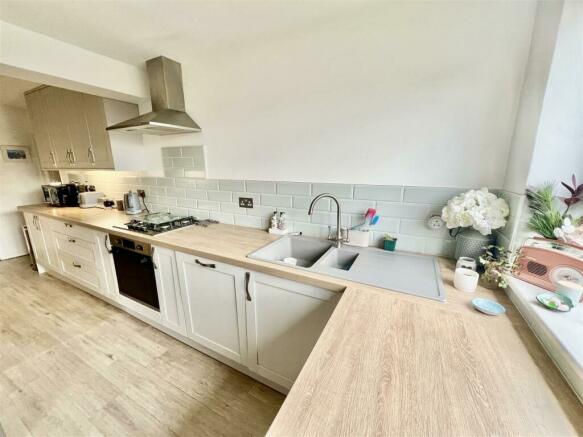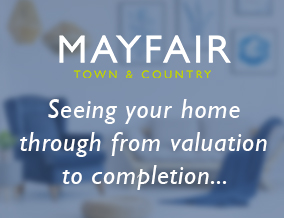
Occupying a Corner Plot - Brookfield Walk

- PROPERTY TYPE
Semi-Detached
- BEDROOMS
3
- BATHROOMS
2
- SIZE
Ask agent
- TENUREDescribes how you own a property. There are different types of tenure - freehold, leasehold, and commonhold.Read more about tenure in our glossary page.
Freehold
Key features
- Three Bedroom Home
- Corner Plot
- Kitchen / Dining Room
- Study & Conservatory
- Two Bathrooms
- Workshop
- Garage and Parking
- Front, Side and Rear gardens
Description
Entrance Hallway - 3.12m x 1.30m (10'3 x 4'3) - Via front aspect door, doors to both rooms.
Downstairs Bathrooom - 2.34m x 1.88m (7'8 x 6'2) - Front aspect obscure double glazed window, three piece suite compromising pedestal hand wash basin, low level WC, panel enclosed bath with shower over, heated towel railing, vinyl flooring, fully tiled, loft hatch.
Kitchen/Dining Room - 6.07m x 5.38m (19'11 x 17'8) - Rear aspect. double glazed window, rear aspect double glazed doors leading to rear garden. Refitted in 2023 with a range of eye and base level units, inset one and a half bowl sink with drainer unit, inset electric oven with gas hob over, extractor fan, space for fridge freezer, display glass unit, integral dishwasher, tiled splash backs, tall radiator, door to larder storage cupboard, further door to inner hall.
Inner Hallway - 2.54m x 1.83m (8'4 x 6') - Exposed beams, door to lounge, further door to office, stairs rising to first floor landing.
Lounge - 4.72m x 3.25m (15'6 x 10'8) - Front aspect bay window, exposed beams, radiator.
Office - 2.54m x 2.08m (8'4 x 6'10) - Doors to conservatory, radiator, exposed beams.
Conservatory - 2.95m x 2.16m (9'8 x 7'1) - Rear aspect double glazed window, doors leading to rear garden.
First Floor Landing - 2.67m x 2.01m (8'9 x 6'7) - Side aspect double glazed window, loft hatch with ladder (fully boarded with lights and power, window), airing cupboard housing Worcester boiler.
Bedroom One - 3.66m x 2.62m (12' x 8'7) - Rear aspect double glazed window, radiator.
Bedroom Two - 3.33m x 2.67m (10'11 x 8'9) - Front aspect double glazed window, radiator, sliding mirror fronted wardrobes.
Bedrooom Three - 2.62m x 2.01m (8'7 x 6'7) - Front aspect double glazed window, radiator.
Family Bathroom - 2.24m x 1.96m (7'4 x 6'5) - Rear aspect obscure double glazed window. Comprising panel enclosed bath with shower over, pedestal hand wash basin, low level WC, tiled splash back, heated towel rail.
Front Garden - Mainly laid to lawn, apple tree, enclosed by hedge, shrubs and planted boarders, path to front door, door to shed.
Rear Garden - Double gates to side and pedestrian rear gate, Enclosed by panel fencing, with paved areas, laid to lawn with stepping stones, shrubs and flower boarders, patio area, double doors to workshop.
Garage - The Vendor have added a new flat roof, courtesy door and electric roller door, lights and power, parking to front of garage.
Workshop - Fully insulated, lights and power.
Material Information - Additional information not previously mentioned, we have been advised;
•Mains electric, gas and water
•Water mains
•Gas room heating
For an indication of specific speeds and supply or coverage in the area, we recommend potential buyers to use the
Ofcom checkers below:
checker.ofcom.org.uk/en-gb/mobile-coverage
checker.ofcom.org.uk/en-gb/broadband-coverage
Flood Information:
flood-map-for-planning.service.gov.uk/location
Brochures
Occupying a Corner Plot - Brookfield WalkCouncil TaxA payment made to your local authority in order to pay for local services like schools, libraries, and refuse collection. The amount you pay depends on the value of the property.Read more about council tax in our glossary page.
Band: C
Occupying a Corner Plot - Brookfield Walk
NEAREST STATIONS
Distances are straight line measurements from the centre of the postcode- Yatton Station3.2 miles
- Nailsea & Backwell Station3.9 miles
About the agent
Mayfair Town & Country is one of the fastest growing estate agencies in the South West. We offer the full package of Residential Property Sales, Lettings and Property Management from our multiple offices in Bristol, Somerset and Dorset.
Industry affiliations



Notes
Staying secure when looking for property
Ensure you're up to date with our latest advice on how to avoid fraud or scams when looking for property online.
Visit our security centre to find out moreDisclaimer - Property reference 32849906. The information displayed about this property comprises a property advertisement. Rightmove.co.uk makes no warranty as to the accuracy or completeness of the advertisement or any linked or associated information, and Rightmove has no control over the content. This property advertisement does not constitute property particulars. The information is provided and maintained by Mayfair Town & Country, Clevedon. Please contact the selling agent or developer directly to obtain any information which may be available under the terms of The Energy Performance of Buildings (Certificates and Inspections) (England and Wales) Regulations 2007 or the Home Report if in relation to a residential property in Scotland.
*This is the average speed from the provider with the fastest broadband package available at this postcode. The average speed displayed is based on the download speeds of at least 50% of customers at peak time (8pm to 10pm). Fibre/cable services at the postcode are subject to availability and may differ between properties within a postcode. Speeds can be affected by a range of technical and environmental factors. The speed at the property may be lower than that listed above. You can check the estimated speed and confirm availability to a property prior to purchasing on the broadband provider's website. Providers may increase charges. The information is provided and maintained by Decision Technologies Limited.
**This is indicative only and based on a 2-person household with multiple devices and simultaneous usage. Broadband performance is affected by multiple factors including number of occupants and devices, simultaneous usage, router range etc. For more information speak to your broadband provider.
Map data ©OpenStreetMap contributors.



![BROOKIFIELD WALK[70].jpg](https://media.rightmove.co.uk/dir/9k/8822/144065417/8822_32849906_FLP_00_0000_max_296x197.jpeg)

