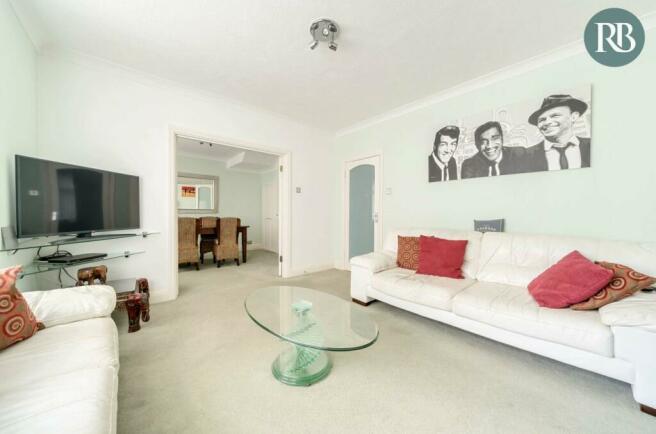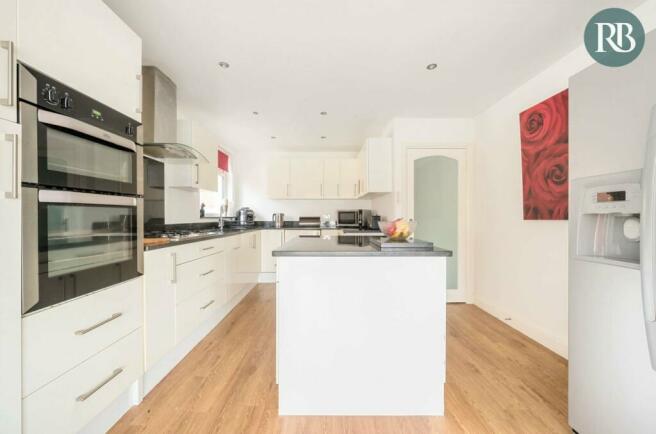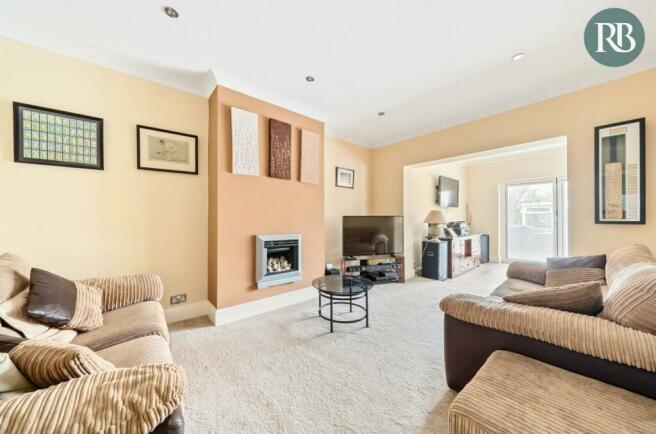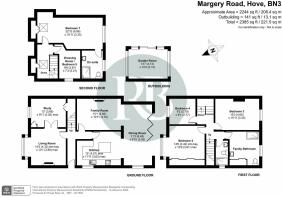Margery Road, Hove, BN3 7GQ

- PROPERTY TYPE
Semi-Detached
- BEDROOMS
5
- BATHROOMS
3
- SIZE
2,244 sq ft
208 sq m
- TENUREDescribes how you own a property. There are different types of tenure - freehold, leasehold, and commonhold.Read more about tenure in our glossary page.
Freehold
Key features
- Versatile Family Home with 2244 Sq ft
- 3 reception rooms + study
- 5 bedrooms / 3 bathrooms
- Master suite with dressing room & en-suite
- West facing rear garden
- Resin driveway
- Hove location
- Short walk to variety of shops
- 7 minute walk to London link Portslade Station
- No onward chain
Description
A versatile family home within 1/3 mile of a mainline railway Station and shops. The generous internal space spans 2244 sq ft laid out with 3 reception spaces as well as a study, upstairs offers 4 double bedrooms with a large family bathroom, the top floor features a master suite having a separate dressing room (could easily be 5 bedrooms) and a large en-suite. This home is perfect for family life whether you have little ones or teens. The West facing garden is ideal for Summer BBQs and entertaining.
The property is situated in Hove within a 10 minute walk to Portslade Station with a regular service to Brighton and London. As well as a variety of amenities and shops and eateries available on Boundary Road.
As you approach the property there is a resin private driveway with space for several cars. The front door is accessed to the side and you step in to a hall leading through; to the front is the living room and a study. Through to the back is the kitchen, dining room and family room. This house offers a great space for entertaining or for growing families with separate areas to suit teenagers, or perhaps an elderly relative living with you.
The living room to the front has plenty of light from the bay window, doors open through to a study. The study could be ideal for a home worker or alternatively a play room.
The modern kitchen / breakfast room is finished with a marble worktop with recessed sink, gas hob and built in eye level double oven as well as integrated washing machine and dishwasher, a matching centre island has a selection of cupboards and there is space for an American Style fridge/freezer. Opening onto the dining room.
A family room leads from the hall and is another good size, currently used as a second lounge, this space opens onto the dining room.
The dining room spans across the rear of the property and set off of the kitchen and family room creating a great entertaining space, a set of five panel bi-fold doors opens the space onto the West facing patio and garden ideal for those summer days.
On the first floor are three bedrooms. Two of which are good sized doubles, the third is currently being used as a home office. There is a generous family bathroom and a separate shower room.
Stairs lead to the main bedroom suite, a 20" by 10" bedroom with a spacious en-suite shower room, there is a separate dressing room off of the landing which could also be used as a fifth bedroom.
The rear garden enjoys a westerly aspect with a large patio area and artificial lawn. A garden room currently houses a hot tub.
Situated in the western end of Hove in a quiet setting, ideally positioned with a variety of amenities, shops and eateries a short walk away on Boundary Road, along with the Portland Road shopping precinct on the way to central Hove which is within 2 miles. Close by is Wish Park along with The Lagoon and Western Lawns with a range of facilities a play park and cafe, adjacent to here is the beach and promenade which stretches along through Hove to Brighton
There are excellent travel links with a frequent bus service across the city and easy road access to A27 / A23. Portslade Station is a 7 minute walk with services direct to London and into Brighton.
Royall Best Summary
Russ (Royall Best) A surprising space that is rare to find having the variety of reception rooms making this a truly versatile house.
Lucie (Royall Best) This house is so versatile, I’d have a play room (for all the toys), a home office as well as a dressing room and my own bathroom
**The Vendor of this property is known to the Director of Royall Best**
Council TaxA payment made to your local authority in order to pay for local services like schools, libraries, and refuse collection. The amount you pay depends on the value of the property.Read more about council tax in our glossary page.
Band: D
Margery Road, Hove, BN3 7GQ
NEAREST STATIONS
Distances are straight line measurements from the centre of the postcode- Portslade Station0.2 miles
- Fishersgate Station0.8 miles
- Aldrington Station0.9 miles
About the agent
As a family-run business deeply rooted in Southwick, we take great pride in serving our local community. Our commitment to exceptional service, integrity, and a personal touch sets us apart in the industry. With our deep understanding of the area, gained through a lifetime of living and working here, we possess an unparalleled knowledge of Southwick and the local areas property market.
At Royall Best, we believe in building lasting relationships with our customers, getting to know them
Industry affiliations



Notes
Staying secure when looking for property
Ensure you're up to date with our latest advice on how to avoid fraud or scams when looking for property online.
Visit our security centre to find out moreDisclaimer - Property reference S844427. The information displayed about this property comprises a property advertisement. Rightmove.co.uk makes no warranty as to the accuracy or completeness of the advertisement or any linked or associated information, and Rightmove has no control over the content. This property advertisement does not constitute property particulars. The information is provided and maintained by Royall Best, Southwick. Please contact the selling agent or developer directly to obtain any information which may be available under the terms of The Energy Performance of Buildings (Certificates and Inspections) (England and Wales) Regulations 2007 or the Home Report if in relation to a residential property in Scotland.
*This is the average speed from the provider with the fastest broadband package available at this postcode. The average speed displayed is based on the download speeds of at least 50% of customers at peak time (8pm to 10pm). Fibre/cable services at the postcode are subject to availability and may differ between properties within a postcode. Speeds can be affected by a range of technical and environmental factors. The speed at the property may be lower than that listed above. You can check the estimated speed and confirm availability to a property prior to purchasing on the broadband provider's website. Providers may increase charges. The information is provided and maintained by Decision Technologies Limited.
**This is indicative only and based on a 2-person household with multiple devices and simultaneous usage. Broadband performance is affected by multiple factors including number of occupants and devices, simultaneous usage, router range etc. For more information speak to your broadband provider.
Map data ©OpenStreetMap contributors.




