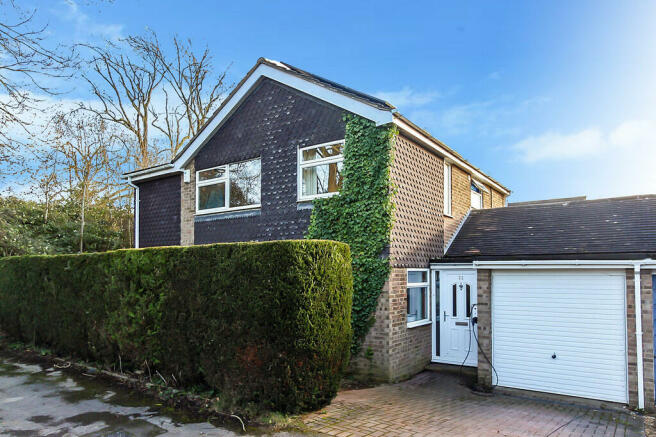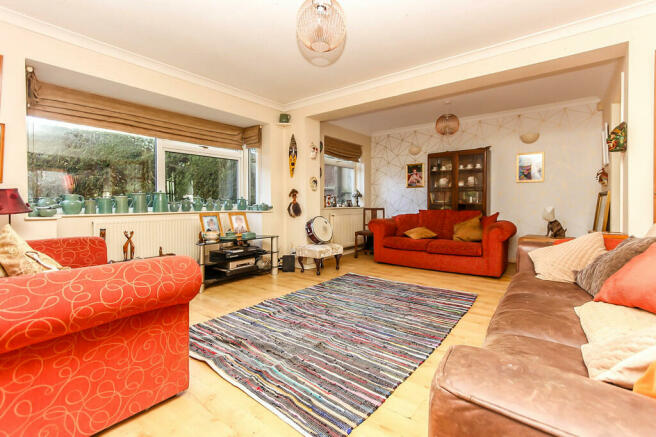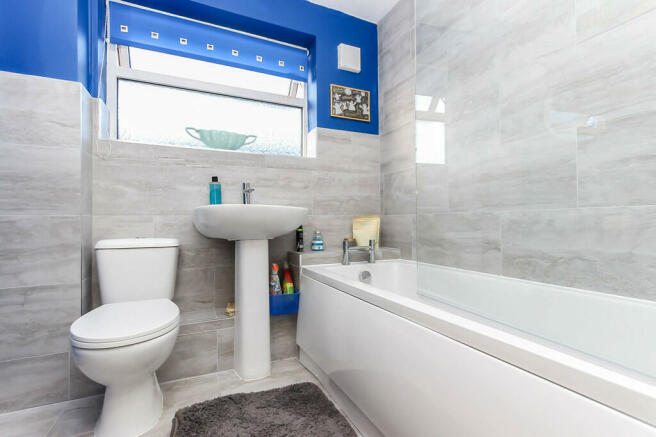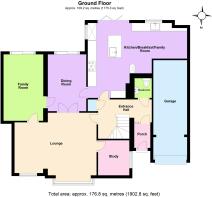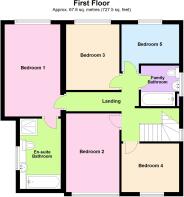
Milbury, Earls Barton

- PROPERTY TYPE
Link Detached House
- BEDROOMS
5
- BATHROOMS
2
- SIZE
Ask agent
- TENUREDescribes how you own a property. There are different types of tenure - freehold, leasehold, and commonhold.Read more about tenure in our glossary page.
Freehold
Key features
- Approx. 1,902.8 sq.ft (76.8 sq.m) including garage
- Extended five bedroom detached, no chain
- 18ft lounge, 14ft family room
- Refitted 22ft max x 16ft max 'L' shaped kitchen with built in appliances
- Study, separate dining room, cloakroom
- 15ft Master bedroom with ensuite bathroom
- Refitted family bathroom
- uPVC double glazing, gas radiator central heating
- 53ft wide south facing rear garden
- Solar panels, electric vehicle charging point, garage
Description
Enter via uPVC door with obscure glazed inserts to.
Porch Coir mat, glazed door to.
Entrance Hall Stairs to first floor landing, cloaks cupboard, laminate floor, radiator, doors to.
Cloakroom White suite comprising low flush W.C., pedestal hand wash basin, tiled splash back, extractor vent, laminate floor.
Lounge 18' 4" x 14' 0" plus bay narrowing to 11' 3" (5.59m x 4.27m) Bay window to front aspect, further window to front aspect, two radiators, laminate floor, T.V. point, coving to ceiling, doors to.
Study 7' 10" x 7' 0" (2.39m x 2.13m) Window to side aspect, radiator, laminate floor.
Dining Room 13' 0" x 8' 7" (3.96m x 2.62m) Patio door to rear garden, radiator, laminate floor, coving to ceiling, door to kitchen, door to.
Family Room 14' 10" x 8' 11" (4.52m x 2.72m) Patio door to rear garden, radiator, laminate floor, coving to ceiling.
Kitchen/Breakfast/Family Room 22' 3" max x 16' 9" max (6.78m x 5.11m) (This measurement includes area occupied by the kitchen units)
'L' shaped, refitted to comprise island comprising stainless steel sink unit with instant boiling hot water tap and cupboards under, base and eye level units providing quartz work surfaces and upstands, built in double electric oven and five ring gas hob with extractor hood over, integrated microwave, plumbing for dishwasher, plumbing for washing machine, space for tumble dryer, space for American style fridge/freezer, two roof lanterns, cupboard housing gas fired combination boiler serving domestic hot water and central heating, laminate floor, two vertical radiators, extractor vent, window to rear aspect, bi-fold doors to rear garden.
First Floor Landing Access to loft space, obscure glazed window to side aspect, doors to.
Bedroom One 15' 0" x 9' 0" (4.57m x 2.74m) Window to rear aspect, radiator, door to.
Ensuite Shower Room White suite comprising panelled bath, tiled shower cubicle, fitted vanity unit with concealed low flush W.C. and wash hand basin, aqua splash panels, electric shaver point, extractor vent, radiator, obscure glazed window to side aspect.
Bedroom Two 12' 6" x 8' 10" (3.81m x 2.69m) Window to front aspect, radiator, coving to ceiling.
Bedroom Three 10' 11" x 8' 10" (3.33m x 2.69m) Window to rear aspect, radiator, coving to ceiling.
Bedroom Four 9' 3" x 7' 10" (2.82m x 2.39m) Window to front aspect, radiator, coving to ceiling.
Bedroom Five 9' 4" x 6' 8" plus door recess (2.84m x 2.03m) Window to rear aspect, radiator, coving to ceiling.
Family Bathroom White suite comprising panelled bath with electric shower over, low flush W.C., pedestal hand wash basin, tiled splash back, tiled floor, towel radiator, obscure glazed window to side aspect, extractor vent.
Outside Rear - Measuring approx. 53ft in width. In need of some cultivation, patio spanning width of property, mainly laid to lawn, enclosed by feather board fencing and block wall, gated pedestrian access to side.
Front - Laid to lawn, hedge, electric charger point, block paved drive leading to.
Garage - Measuring 21' 11" x 7' 9". Metal up and over door, power and light connected, storage in eaves space.
Material Information The property Tenure is Freehold.
Council Tax
We understand the council tax is band D (£2,109.83 per annum. Charges for 2023/2024).
Agents Note
Please be aware that some photographs used in our particulars are obtained using a wide-angle lens.
Conveyancing
We are able to offer a free quotation for your conveyancing from a panel of local solicitors or licensed conveyancers.
Offers
For offers to be submitted in the best light, the majority of vendors require us to confirm buyers have been financially qualified. We will require a Mortgage Certificate or Agreement In Principle (A.I.P.) and proof of deposit or cash. This information will be treated confidentially and will not be seen by any other party. We are obliged by law to pass on all offers to the vendors until contracts have been exchanged.
Money Laundering Regulations 2017 & Proceeds of Crime Act 2002
In order to comply with the above Regulations, an intending purchaser will be required to provide official I.D; proof of address, evidence of funding and source of deposit clearly showing the name of the account holder. If funds are being provided by a third party i.e. family, we will require the same from them too. We will verify clients identity electronically from the details provided. The information will be checked against various databases. This is not a credit check of any kind and does not affect credit history. We will retain a record on file.
General Data Protection Regulations 2018
Should you view or offer on this property, we will require certain pieces of personal information in order to provide a professional service to you and our client.
The personal information provided by you may be shared with the seller, but it will not be shared with any other third parties without your consent.
More information on how we hold and process your data is available on our website -
Mortgages
We are able to offer our clients mortgage advice through our association with an independent mortgage advisor. Written quotations are available on request. A life policy may be required.
YOUR HOME MAY BE REPOSSESSED IF YOU DO NOT KEEP UP REPAYMENTS ON YOUR MORTGAGE.
DISCLAIMER
The information given in these particulars is intended to help you decide whether you wish to view this property and to avoid wasting your time in viewing unsuitable properties. We have tried to make sure that these particulars are accurate, but to a large extent we have to rely on what the seller tells us about the property. We do not check every single piece of information ourselves as the cost of doing so would be prohibitive and we do not wish to unnecessarily add to the cost of moving house. Once you find the property you want to buy, you will need to carry out more investigations into the property than it is practical or reasonable for an estate agent to do when preparing sales particulars. For example, we have not carried out any kind of survey of the property to look for structural defects and would advise any homebuyer to obtain a surveyors report before exchanging contracts. If you do not have your own surveyor, we would be pleased to recommend one. We have not checked whether any equipment in the property (such as central heating) is in working order and would advise homebuyers to check this. You should also instruct a solicitor to investigate all legal matters relating to the property (e.g. title, planning permission etc) as these are specialist matters in which estate agents are not qualified. Your solicitor will also agree with the seller what items (e.g. carpets, curtains etc) will be included in the sale.
Council TaxA payment made to your local authority in order to pay for local services like schools, libraries, and refuse collection. The amount you pay depends on the value of the property.Read more about council tax in our glossary page.
Band: D
Milbury, Earls Barton
NEAREST STATIONS
Distances are straight line measurements from the centre of the postcode- Wellingborough Station4.0 miles
About the agent
Richard James Estate Agents is an award winning agency established in 1991. We are independently owned and led from the front by Richard Fowler and James Rota. Our Irthlingborough and Rushden offices are also co owned by Mike Taylor and Richard Taylor respectively, who also work at the forefront of the business on a daily basis.
The Directors are highly motivated and proud that our independence has enabled us to build a business that has set a high standar
Industry affiliations


Notes
Staying secure when looking for property
Ensure you're up to date with our latest advice on how to avoid fraud or scams when looking for property online.
Visit our security centre to find out moreDisclaimer - Property reference 100721022947. The information displayed about this property comprises a property advertisement. Rightmove.co.uk makes no warranty as to the accuracy or completeness of the advertisement or any linked or associated information, and Rightmove has no control over the content. This property advertisement does not constitute property particulars. The information is provided and maintained by Richard James Estate Agents, Wellingborough. Please contact the selling agent or developer directly to obtain any information which may be available under the terms of The Energy Performance of Buildings (Certificates and Inspections) (England and Wales) Regulations 2007 or the Home Report if in relation to a residential property in Scotland.
*This is the average speed from the provider with the fastest broadband package available at this postcode. The average speed displayed is based on the download speeds of at least 50% of customers at peak time (8pm to 10pm). Fibre/cable services at the postcode are subject to availability and may differ between properties within a postcode. Speeds can be affected by a range of technical and environmental factors. The speed at the property may be lower than that listed above. You can check the estimated speed and confirm availability to a property prior to purchasing on the broadband provider's website. Providers may increase charges. The information is provided and maintained by Decision Technologies Limited. **This is indicative only and based on a 2-person household with multiple devices and simultaneous usage. Broadband performance is affected by multiple factors including number of occupants and devices, simultaneous usage, router range etc. For more information speak to your broadband provider.
Map data ©OpenStreetMap contributors.
