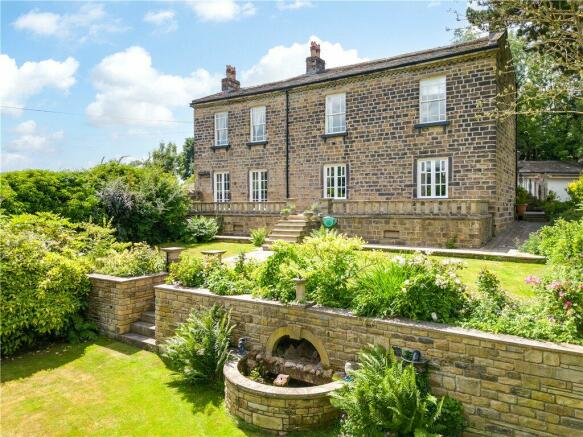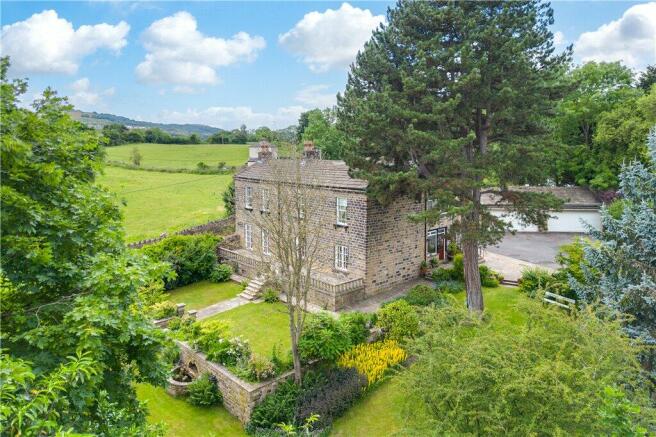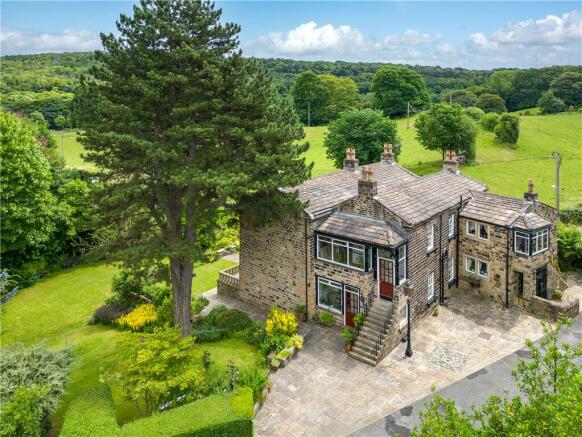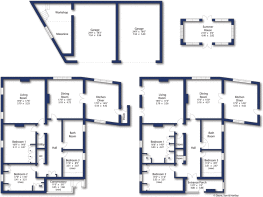
Esholt Lane, Baildon, West Yorkshire, BD17
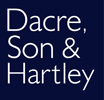
- PROPERTY TYPE
Detached
- BEDROOMS
6
- BATHROOMS
2
- SIZE
Ask agent
- TENUREDescribes how you own a property. There are different types of tenure - freehold, leasehold, and commonhold.Read more about tenure in our glossary page.
Freehold
Key features
- Substantial 19th century detached residence
- Configured as two spacious apartments with separate entrances
- Wonderful period features throughout
- Potential to reconfigure back to one dwelling
- Set amidst approximately an acre of well maintained grounds
- Quadruple garage with workshop
- Summerhouse, orchard and well
- Very rare opportunity
- Sought after residential location within close proximity to Esholt Village, Guiseley and Baildon
- EPC = TBC
Description
We are delighted to offer to the market for the first time in over four decades, this truly impressive and extremely rare proposition which will be of interest to purchasers with a keen eye for prestige and opulence. Bearing a date stone from 1827, Tarn Grange has stood in this highly sought after location for almost two centuries, although the original house is thought to pre date this. Having been fully reconfigured by the current owners in the 1980's, Tarn Grange now offers two substantial and fully independent apartments planned on the ground and first floor levels making it a fantastic option for multi-generational families. Additionally, the opportunity to reconfigure back to one substantial family home is clear with the introduction of a staircase. Overall, this is a wonderful chance to own an historic home with approximately an acre of well manicured ground and ample private parking for multiple vehicles.
The ground floor apartment briefly comprises; entrance porch with utility area; grand entrance hallway; shower room with W.C.; storage cupboard; three double bedrooms; master bedroom with fitted furniture and feature fire place; bathroom with four piece suite; generous living room with doors leading to an exterior stone walled terrace; large dining room; breakfast kitchen with solid wood wall and base units and integrated appliances; side entrance/exit.
The first floor apartment briefly comprises; steps leading to a raised conservatory which enjoys elevated views of the grounds; another grand entrance hall; W.C.; utility cupboard; three double bedrooms; master bedroom with fitted furniture and feature fire place; bathroom with four piece suite; generous living room with sash windows overlooking the grounds on the east side; large dining room; breakfast kitchen with solid wood wall and base units and integrated appliances; side entrance/exit porch with stone steps leading to the ground floor.
Both apartments have their own gas fired heating systems and utility supplies, and there are large vaulted cellars under the ground floor apartment.
Externally, Tarn Grange is approached via large wrought iron gates giving a sense of arrival and has a sweeping tarmacadam driveway providing parking for multiple vehicles. A large stone built detached quadruple garage with remote control roller doors provides further parking or storage, with an additional work shop space with useful mezzanine level. The gardens have to be seen to be fully appreciated both for their size and presentation. There are extensive areas of well cared for lawn, along with a delightful collection of planting areas, mature hedging, well established tree specimens, small orchard, stone well, and a summerhouse with a stone patio and barbeque area. The east side of the property features a raised formal garden with stone steps leading to a walled terrace providing a pleasant area for enjoying the outdoors.
The property is delightfully situated close to the beautiful village of Esholt. The village is close to open countryside and walks, yet within easy access of Guiseley, Baildon and Shipley. Esholt village is a much sought after location which has a public house nearby. The location is also within commuting distance of many West Yorkshire business centres including Leeds and Bradford city centres.
Services
Mains electricity, water, drainage and gas are installed. Domestic heating is from a gas fired combination boilers.
Parking
Driveway parking and two double garages.
Internet and Mobile Coverage
Information obtained from the Ofcom website indicates that an internet connection is available from at least one provider. Mobile coverage (outdoors), is also available from at least one of the UKs four leading providers. For further information please refer to:
From the roundabout in the centre of Baildon proceed down Browgate. At Threshfield crossroads turn left into turning left into Station Road. Continue along Station Road and into Roundwood Road, follow this to the bottom and turn left at the junction onto Otley Road. Take the next right into Esholt Lane where the property is on the left hand side.
Brochures
ParticularsEnergy performance certificate - ask agent
Council TaxA payment made to your local authority in order to pay for local services like schools, libraries, and refuse collection. The amount you pay depends on the value of the property.Read more about council tax in our glossary page.
Band: E
Esholt Lane, Baildon, West Yorkshire, BD17
NEAREST STATIONS
Distances are straight line measurements from the centre of the postcode- Baildon Station0.4 miles
- Apperley Bridge Station1.7 miles
- Shipley Station1.8 miles
About the agent
As one of the longest established independent estate agents and consultant surveyors in the UK Dacre, Son & Hartley have been synonymous with reliability and integrity for over 200 years. In this dynamic market place, we have earned a reputation for honesty, commitment and professionalism, through dedicating ourselves to our customer's needs.
Baildon Estate AgentsWe offer property for sale, including new homes in Baildon and beyond. Towns & vil
Industry affiliations



Notes
Staying secure when looking for property
Ensure you're up to date with our latest advice on how to avoid fraud or scams when looking for property online.
Visit our security centre to find out moreDisclaimer - Property reference BAI230096. The information displayed about this property comprises a property advertisement. Rightmove.co.uk makes no warranty as to the accuracy or completeness of the advertisement or any linked or associated information, and Rightmove has no control over the content. This property advertisement does not constitute property particulars. The information is provided and maintained by Dacre Son & Hartley, Baildon. Please contact the selling agent or developer directly to obtain any information which may be available under the terms of The Energy Performance of Buildings (Certificates and Inspections) (England and Wales) Regulations 2007 or the Home Report if in relation to a residential property in Scotland.
*This is the average speed from the provider with the fastest broadband package available at this postcode. The average speed displayed is based on the download speeds of at least 50% of customers at peak time (8pm to 10pm). Fibre/cable services at the postcode are subject to availability and may differ between properties within a postcode. Speeds can be affected by a range of technical and environmental factors. The speed at the property may be lower than that listed above. You can check the estimated speed and confirm availability to a property prior to purchasing on the broadband provider's website. Providers may increase charges. The information is provided and maintained by Decision Technologies Limited.
**This is indicative only and based on a 2-person household with multiple devices and simultaneous usage. Broadband performance is affected by multiple factors including number of occupants and devices, simultaneous usage, router range etc. For more information speak to your broadband provider.
Map data ©OpenStreetMap contributors.
