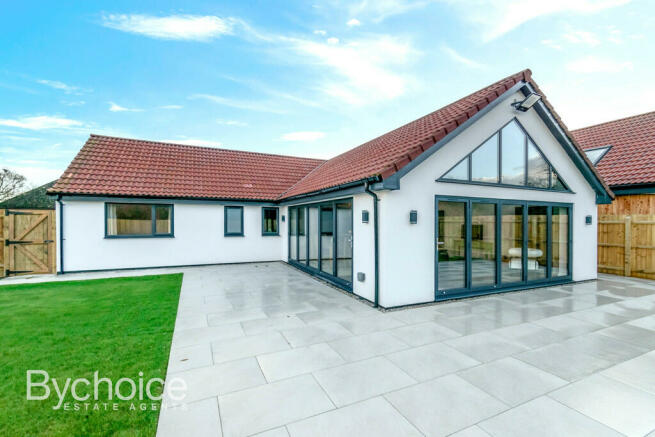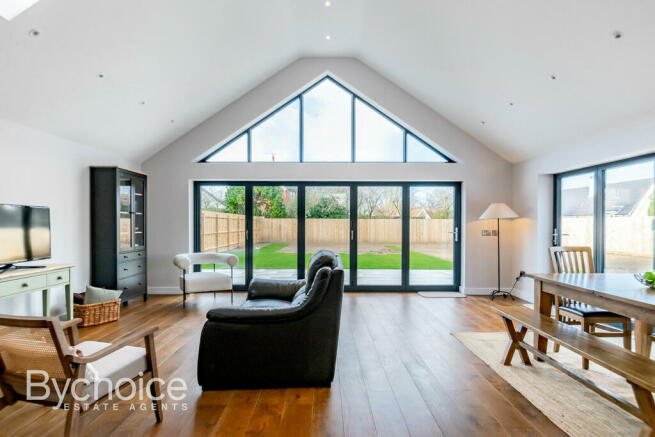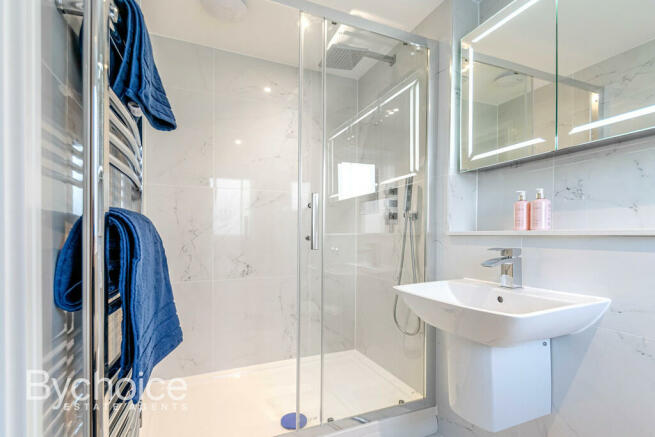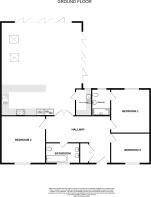
Ipswich Road, Debenham

- PROPERTY TYPE
Detached Bungalow
- BEDROOMS
3
- BATHROOMS
2
- SIZE
Ask agent
- TENUREDescribes how you own a property. There are different types of tenure - freehold, leasehold, and commonhold.Read more about tenure in our glossary page.
Freehold
Key features
- Fully Refurbished
- Underfloor Heating
- Three Bedrooms
- Private Access
- Peaceful Location
- Ensuite To Master
- NO ONWARD CHAIN
Description
MASTER BEDROOM 11' 09" x 11' 1" (3.58m x 3.38m) Rear window facing the garden, TV point.
ENSUITE Double-headed shower unit including rainfall shower, floor-to-ceiling porcelain tiled finishing with glass splash back. Electric extractor fan, stainless steel towel rail, floating hand wash basin with mixer tap, triple light-up vanity mirror with integrated Bluetooth technology, wall mounted W/C with hidden cistern
BEDROOM 11' 8" x 9' 10" (3.58m x 3m) Window facing the front of the property, TV point.
BEDROOM 11' 05" x 9' 05" (3.48m x 2.87m) Window facing the front of the property with TV point.
KITCHEN AREA 18' 08" x 10' 00" (5.69m x 3.05m) Wrap-around quartz worktop with over-hanging break bar, a mixture of low-level and eye-level cupboard storage with integrated AEG dishwasher, six rack wine cooler, AEG four-ring electric hob with over-the-top Rangemaster extractor fan, integrated AEG microwave grill & electric oven and SMEG fridge/freezer. All units are soft closing with lighting within the kick boards.
LOUNGE/DINER 21' 07" x 20' 01" (6.58m x 6.12m) Outstanding window aspects which includes two lots of five-panel bi-folding doors with feature windows within the gable end of the property and double velux within the ceiling. Wall-mounted master control panel for TV and spotlighting throughout. Space for dining table and chairs.
UTILITY ROOM 9' 10" x 6' 0" (3m x 1.83m) Quartz worktop with semi splash back, inset sink with quartz drainer, over-the-top mixer tap, separate integrated Bosch washer and dryer, low-level storage with larder cupboard spacing, window to the side.
HEATING Full underfloor heating throughout the property powered by an external air source heat pump. Air source heat pump is believed to come with a 7-year warranty
BATHROOM 10' 01" x 6' 02" (3.07m x 1.88m) Floor-to-ceiling porcelain tiles, wall-mounted W/C with hidden cistern, stainless steel wall-hung towel rail, electric extractor fan, paneled bath suite with over-the-top double-headed shower unit including ceiling-mounted rainfall shower, glass splash back, his and hers separate wall mounted hand wash basins with storage underneath. Large vanity mirror with lighting.
OUTSIDE Front: Access via a private driveway which leads to only one other property, the front of the property has siding green areas with a recently laid new driveway. Off-road parking for multiple cars. EV point to the side of the property (32amp) with security lighting.
Read: Patio area coming from the property round to the side gated access, turfed rear garden which is fully enclosed with fencing. External power points and rear lighting.
ADDITIONAL FEATURES -Oak flooring and carpeting included
-Oak Suffolk internal doors
-Porcelain tiles in wet areas
-300mm loft insulation
-75mm - 100mm wall insulation
-10 year window & door warranty
Brochures
VideoRavensworth Detai...Council TaxA payment made to your local authority in order to pay for local services like schools, libraries, and refuse collection. The amount you pay depends on the value of the property.Read more about council tax in our glossary page.
Band: E
Ipswich Road, Debenham
NEAREST STATIONS
Distances are straight line measurements from the centre of the postcode- Needham Market Station7.2 miles
About the agent
Bychoice are proud to serve the Bury St. Edmunds area. The secret to our success is that we refuse to settle for anything less than the highest standards of customer service.
About usBychoice Estate Agents of Bury St. Edmunds was the third of our three offices offering a "best in class" service to our clients. With genuine linked marketing between all offices, buyers move regularly between the towns of Sudbury, Haverhill and of course Bury St.
Industry affiliations



Notes
Staying secure when looking for property
Ensure you're up to date with our latest advice on how to avoid fraud or scams when looking for property online.
Visit our security centre to find out moreDisclaimer - Property reference 100822042196. The information displayed about this property comprises a property advertisement. Rightmove.co.uk makes no warranty as to the accuracy or completeness of the advertisement or any linked or associated information, and Rightmove has no control over the content. This property advertisement does not constitute property particulars. The information is provided and maintained by Bychoice, Bury St. Edmunds. Please contact the selling agent or developer directly to obtain any information which may be available under the terms of The Energy Performance of Buildings (Certificates and Inspections) (England and Wales) Regulations 2007 or the Home Report if in relation to a residential property in Scotland.
*This is the average speed from the provider with the fastest broadband package available at this postcode. The average speed displayed is based on the download speeds of at least 50% of customers at peak time (8pm to 10pm). Fibre/cable services at the postcode are subject to availability and may differ between properties within a postcode. Speeds can be affected by a range of technical and environmental factors. The speed at the property may be lower than that listed above. You can check the estimated speed and confirm availability to a property prior to purchasing on the broadband provider's website. Providers may increase charges. The information is provided and maintained by Decision Technologies Limited. **This is indicative only and based on a 2-person household with multiple devices and simultaneous usage. Broadband performance is affected by multiple factors including number of occupants and devices, simultaneous usage, router range etc. For more information speak to your broadband provider.
Map data ©OpenStreetMap contributors.





