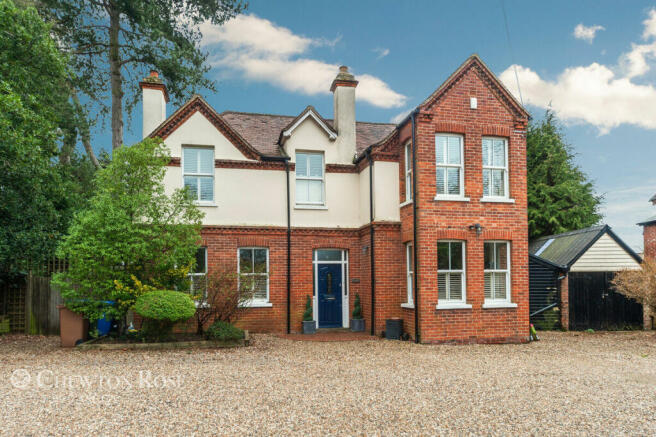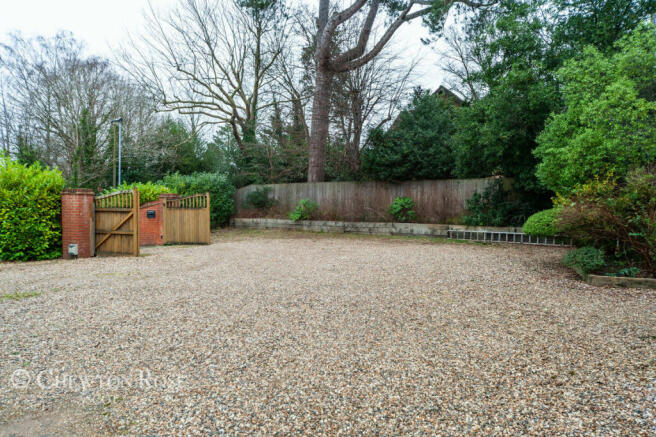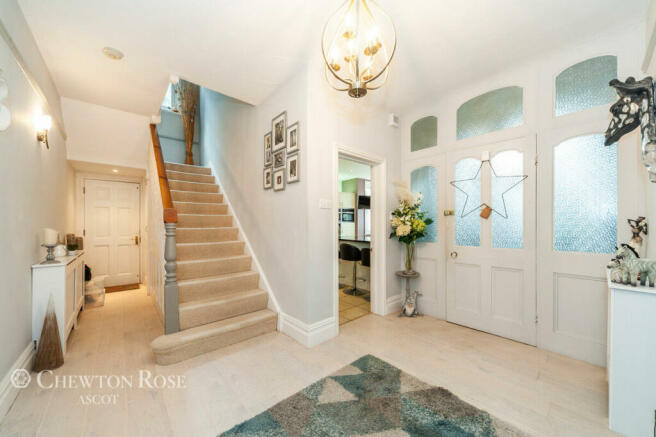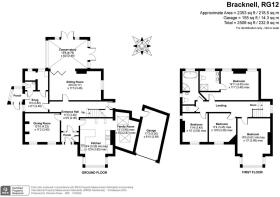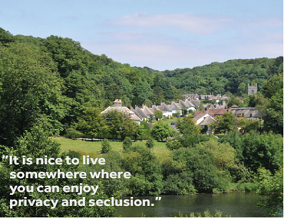
Crowthorne Road, BRACKNELL

- PROPERTY TYPE
Character Property
- BEDROOMS
4
- BATHROOMS
2
- SIZE
Ask agent
- TENUREDescribes how you own a property. There are different types of tenure - freehold, leasehold, and commonhold.Read more about tenure in our glossary page.
Freehold
Key features
- Detached Edwardian House
- Four Bedrooms
- Good Size Garden
- Gated Driveway
- Garage
- Off Street Parking for numerous parking
Description
The property retains many original features but has been sympathetically updated with UPVC sash windows, plantation shutters and many further modern improvements.
The property is screened from the road by mature Laurel hedges and electric wooden gates with parking for numerous cars and a detached garage.
Filled with character, this Edwardian detached home sits on approximately quarter of an acre under 10 minutes walk to the newly developing Bracknell Town centre. The substantial house offers spacious family accommodation and has been lovingly updated by the current, discerning owners. There is a good sized, sunny, landscaped rear garden and ample parking to the front which is accessed via substantial electric gates. This stunning property has high ceilings,log burner and lots of character features as you would expect. If you need the mainline station, it is also under a 10 minute walk and it serves Reading and Waterloo.
Accommodation
Entrance.
Quarry tiled floor, radiator, frosted windows and part glazed door to reception hall.
Reception Hall
High ceiling, stairs with hand rail and balustrades to first floor with understairs storage cupboard, wall light points, two radiator, Pine effect 'Amtico' flooring, stripped pine doors to:
Reception Room
A double aspect room, the focal point being a fireplace which is open with a log burner, two sash windows, door to garden room, radiators, wall light points
Edwardian Style Garden Room
Traditional timber and brick construction overlooking the rear gardens, laminate floor, wall light points, radiator, stable style door opening to the rear garden
Dining Room
A front aspect room, two sash windows with shutters, deep fireplace, radiator
Accommodation
Study
Sash window with shutters, part glazed pine door to side entrance lobby, telephone point, cable point, door to cloakroom and utility room
Utility Room
Sash window, quarry tiled floor, enamel Belfast sink with bib taps, vent for tumble dryer, plumbing for washing machine, double glazed sash window and access to boiler cupboard
Boiler Cupboard
With floor mounted boiler, tap, double glazed window
Cloakroom
Close coupled WC, wash hand basin, tiled floor, part tiled walls, double glazed window
Snug Room
Two skylight windows with shutters, radiator, TV socket, wall light points
Kitchen/Breakfast Room
Comprehensively fitted in a contemporary style, front aspect sash windows with shutters and breakfast table space, granite work surfaces and breakfast bar with space for four stools, enamel sink unit with routed drainer, integrated dishwasher, oven, grill, combination microwave, 5 burner gas hob with filter hood, soft close cupboards and drawers, wall units with work surface lighting, twin pull out slimline larder units with recess between for fridge/freezer and cold water supply, tiled floor and splashbacks, radiator, arch through to the TV room
Agents Note
Freehold
Bracknell Forest Council
Band G.
Disclaimer
Chewton Rose Estate Agents is the seller's agent for this property. Your conveyancer is legally responsible for ensuring any purchase agreement fully protects your position. We make detailed enquiries of the seller to ensure the information provided is as accurate as possible. Please inform us if you become aware of any information being inaccurate.
Brochures
Brochure 1Council TaxA payment made to your local authority in order to pay for local services like schools, libraries, and refuse collection. The amount you pay depends on the value of the property.Read more about council tax in our glossary page.
Ask agent
Crowthorne Road, BRACKNELL
NEAREST STATIONS
Distances are straight line measurements from the centre of the postcode- Bracknell Station0.4 miles
- Martins Heron Station1.4 miles
- Ascot Station3.5 miles
About the agent
Welcome to Chewton Rose, our exceptional estate agency service for high-quality homes, brought to you by the UK largest independent estate agency group.
At Chewton Rose, we recognise that premium properties require a specialist service and our experience at the cutting edge of new technology and innovative marketing means we offer a completely unique approach to selling your property.
By using stunning professional photography, eye-catching sales lit
Notes
Staying secure when looking for property
Ensure you're up to date with our latest advice on how to avoid fraud or scams when looking for property online.
Visit our security centre to find out moreDisclaimer - Property reference 10834_CWR083402229. The information displayed about this property comprises a property advertisement. Rightmove.co.uk makes no warranty as to the accuracy or completeness of the advertisement or any linked or associated information, and Rightmove has no control over the content. This property advertisement does not constitute property particulars. The information is provided and maintained by Chewton Rose, Ascot. Please contact the selling agent or developer directly to obtain any information which may be available under the terms of The Energy Performance of Buildings (Certificates and Inspections) (England and Wales) Regulations 2007 or the Home Report if in relation to a residential property in Scotland.
*This is the average speed from the provider with the fastest broadband package available at this postcode. The average speed displayed is based on the download speeds of at least 50% of customers at peak time (8pm to 10pm). Fibre/cable services at the postcode are subject to availability and may differ between properties within a postcode. Speeds can be affected by a range of technical and environmental factors. The speed at the property may be lower than that listed above. You can check the estimated speed and confirm availability to a property prior to purchasing on the broadband provider's website. Providers may increase charges. The information is provided and maintained by Decision Technologies Limited.
**This is indicative only and based on a 2-person household with multiple devices and simultaneous usage. Broadband performance is affected by multiple factors including number of occupants and devices, simultaneous usage, router range etc. For more information speak to your broadband provider.
Map data ©OpenStreetMap contributors.
