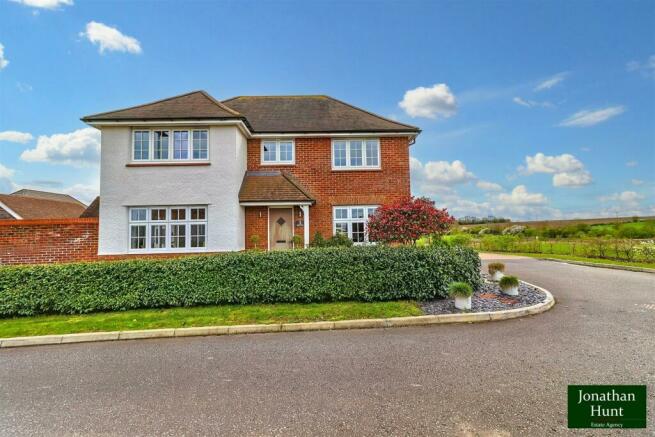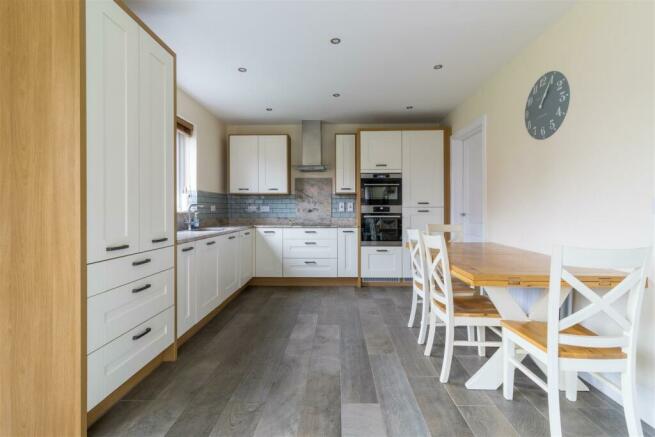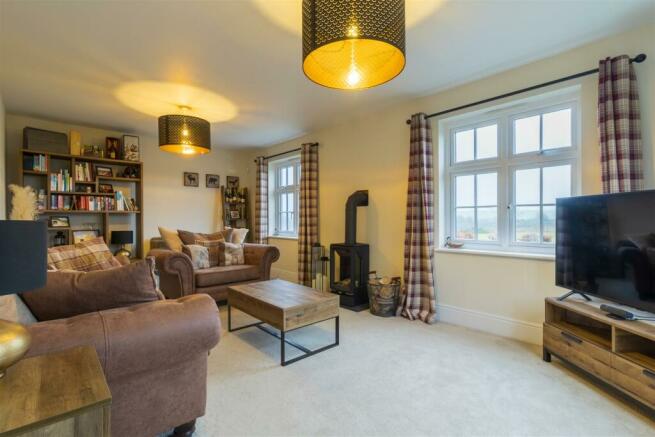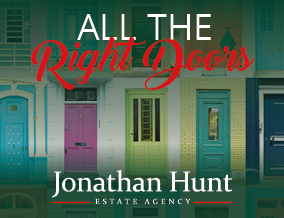
Baker Drive, Buntingford

- PROPERTY TYPE
Detached
- BEDROOMS
4
- BATHROOMS
2
- SIZE
Ask agent
- TENUREDescribes how you own a property. There are different types of tenure - freehold, leasehold, and commonhold.Read more about tenure in our glossary page.
Freehold
Key features
- FOUR BED DETACHED HOUSE
- REDROW DEVELOPEMENT IN BUNTINGFORD
- FOUR DOUBLE BEDROOMS
- ENSUITE TO PRINCIPLE BEDROOM
- LARGE KITCHEN/DINER/FAMILY ROOM
- DRIVEWAY FOR TWO CARS
- GARAGE
- CATCHMENT AREA FOR GREAT SCHOOLING
- EASY ACCESS TO A10 FOR COMMUTERS
Description
A Stylish 4-bedroom detached family home in the sought-after Redrow development. This well-appointed property offers a spacious kitchen/dining room, a practical utility room, and the added convenience of a single garage with parking. Immaculately maintained, the home comes with the peace of mind of the remaining new build guarantee. Designed for family living, the layout provides ample space across living areas and the four bedrooms. Externally, a private and well-kept rear garden, along with parking for two cars and a single garage, ensures both comfort and practicality.The faultless condition of the property extends throughout, creating a welcoming and comfortable living environment. Positioned within the catchment area for excellent schooling, it caters to families' educational needs.
Entrance Hall - Step into a bright and spacious entrance that sets the tone for the style and sophistication awaiting you in this remarkable home.
W/C - A convenient restroom with modern white suite, porcelain floor tiles and stylish radiator cover.
Kitchen/Diner/Family Room - 7.80 x 3.56 (25'7" x 11'8") - The well-appointed Kitchen area combines functionality with style and provides ample storage with a range of wall and base units, ungraded natural stone work tops and built in high end appliances. With ample space for a dining table and sofa this bright and airy space creates that all important family room. The dual aspect windows and doors to the rear garden allow the flow of generous light and provide a seamless flow to the garden and patio.
Utility - Offering valuable additional storage. Beyond its practicality, it provides a discreet space to close the door on the everyday laundry tasks, keeping your home looking immaculate.
Lounge - 6.44 x 3.56 (21'1" x 11'8") - A delightful dual-aspect lounge that effortlessly combines style and comfort. The convenient gas log effect stove adds a touch of warmth and ambiance and the square space layout offers flexibility for arranging furniture, allowing you to customise the space to suit your preferences. Immaculately decorated, this lounge is a perfect retreat,.
Landing - The staircase arrives at the first landing to -
Bedroom One - 4.54 x 3.55 (14'10" x 11'7") - A light and airy double bedroom which offers good space and benefits from built in Wardrobes. With fitted carpet, front aspect window and the added bonus of an adjoining En-suite.
En-Suite - The en-suite shower room boasts a sleek design, featuring a tiled floor and a walk-in shower.
Bedroom Two - 3.56 x 2.89 (11'8" x 9'5") - A generously sized double bedroom, carpeted, fitted wardrobes, and dual aspect windows.
Bedroom Three - 3.56 x 2.89 (11'8" x 9'5") - Bedroom Three is carpeted with side aspect window. Currently being used as a study.
Bedroom Four - 3.16 x 2.61 (10'4" x 8'6") - Another double bedroom with fitted carpet and a garden view.
Family Bathroom - 2.58 x 1.41 (8'5" x 4'7") - Indulge in the luxury of the family bathroom, a pristine white suite and modern fixtures and fittings add a touch of sophistication to this inviting space.
Garden - The private, walled and sunlit rear garden in this property, features a lush lawn area and well-established mature planting. Enhancing the charm of the outdoor space is a separately designed area with a relaxing water feature and rockery.The patio area sets the stage for perfect al-fresco entertaining, providing an ideal space to relax and unwind. The side access gate leads to the off-street parking and garage, ensuring both practicality and ease of access.
Parking/Garage - Parking for two cars and a single garage.
Brochures
Baker Drive, BuntingfordBrochureEnergy performance certificate - ask agent
Council TaxA payment made to your local authority in order to pay for local services like schools, libraries, and refuse collection. The amount you pay depends on the value of the property.Read more about council tax in our glossary page.
Band: F
Baker Drive, Buntingford
NEAREST STATIONS
Distances are straight line measurements from the centre of the postcode- Ashwell & Morden Station6.3 miles
About the agent
Established in 1998, Jonathan Hunt specialises in the sale and letting of town and village homes in Hertfordshire. We offer extensive knowledge and coverage from all our busy high street shops in Ware, Buntingford and Stanstead Abbotts. The company is highly regarded for its successful and effective approach in marketing property and is committed to providing a professional, comprehensive and personal service which sees clients coming back with their property transactions year after year.
Notes
Staying secure when looking for property
Ensure you're up to date with our latest advice on how to avoid fraud or scams when looking for property online.
Visit our security centre to find out moreDisclaimer - Property reference 32850458. The information displayed about this property comprises a property advertisement. Rightmove.co.uk makes no warranty as to the accuracy or completeness of the advertisement or any linked or associated information, and Rightmove has no control over the content. This property advertisement does not constitute property particulars. The information is provided and maintained by Jonathan Hunt Estate Agency, Buntingford. Please contact the selling agent or developer directly to obtain any information which may be available under the terms of The Energy Performance of Buildings (Certificates and Inspections) (England and Wales) Regulations 2007 or the Home Report if in relation to a residential property in Scotland.
*This is the average speed from the provider with the fastest broadband package available at this postcode. The average speed displayed is based on the download speeds of at least 50% of customers at peak time (8pm to 10pm). Fibre/cable services at the postcode are subject to availability and may differ between properties within a postcode. Speeds can be affected by a range of technical and environmental factors. The speed at the property may be lower than that listed above. You can check the estimated speed and confirm availability to a property prior to purchasing on the broadband provider's website. Providers may increase charges. The information is provided and maintained by Decision Technologies Limited.
**This is indicative only and based on a 2-person household with multiple devices and simultaneous usage. Broadband performance is affected by multiple factors including number of occupants and devices, simultaneous usage, router range etc. For more information speak to your broadband provider.
Map data ©OpenStreetMap contributors.





