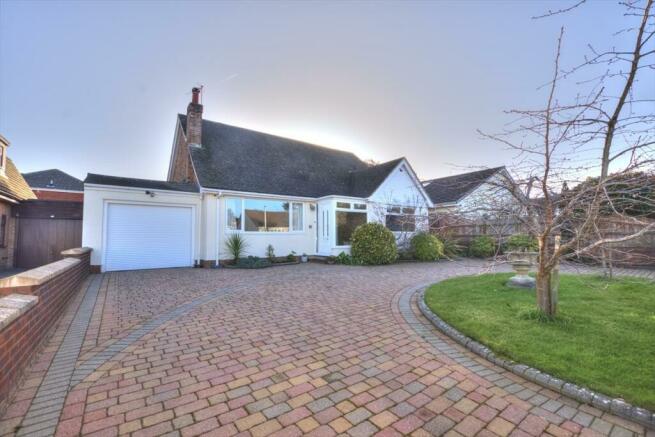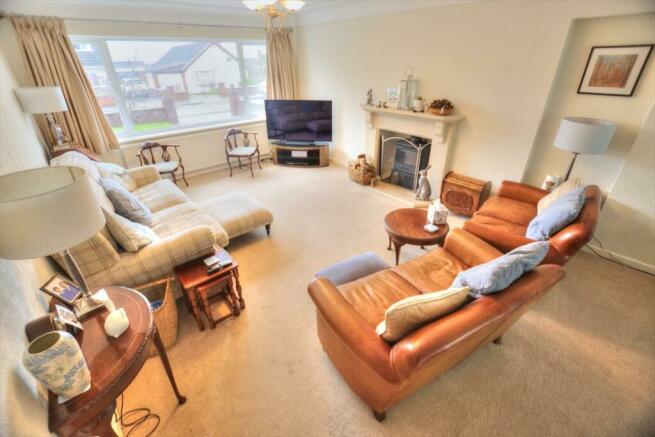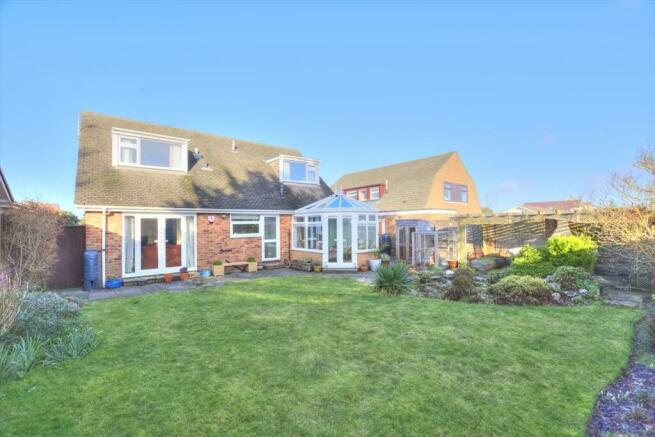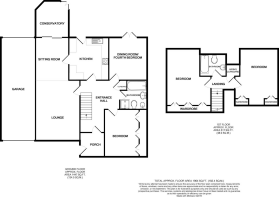
Greyfriars Road, Southport

- PROPERTY TYPE
House
- BEDROOMS
4
- BATHROOMS
2
- SIZE
Ask agent
- TENUREDescribes how you own a property. There are different types of tenure - freehold, leasehold, and commonhold.Read more about tenure in our glossary page.
Freehold
Key features
- Detached Dormer Bungalow
- Large Lounge/diner
- Modern Fitted Kitchen
- Private Rear Garden
- Beautifully Presented Throughout
- Large Driveway With Garage
Description
Escape to your own private sanctuary in the beautifully landscaped garden, complete with a charming conservatory and a captivating feature pond. Immerse yourself in the tranquillity of nature right outside your doorstep, making every day a retreat. A Prime Location in Ainsdale. Situated in the heart of Ainsdale, this property enjoys proximity to local amenities, schools, and parks. Embrace the convenience of urban living without sacrificing the tranquillity of suburban charm.
Your Dream Home Awaits. This property is a rare find, offering a perfect blend of modern living and natural beauty. Don't miss the opportunity to call this 4-bedroom dorma bungalow in your home. Contact us today to schedule a viewing and start the journey to your dream home!
External -
Front Garden - Welcome to the inviting front garden of this property, where a tastefully designed block-paved drive leads the way to an elegant brick wall that not only adds security but also enhances the curb appeal. Framed by mature shrubs and trees, the front garden exudes a sense of tranquillity. The convenient garage access ensures ease of entry, and a small, well-maintained lawn adds a touch of greenery. An outside light illuminates the entrance, creating a warm and welcoming ambiance.
Rear Garden - Step into the enchanting rear garden, a perfect blend of relaxation and entertainment. A spacious patio provides an ideal spot for al fresco dining or simply enjoying the outdoors. The well-manicured lawn offers a green oasis, complemented by an outside tap for convenient gardening. A security light ensures safety and peace of mind during the evenings. The focal point of the garden is a feature pond with a soothing waterfall, adding a touch of serenity. For culinary enthusiasts, an outdoor BBQ promises delightful gatherings under the open sky. Access to the garage from the rear completes the seamless flow between indoor and outdoor spaces.
Garage - 8.59m x 3.15m (28'02 x 10'04 ) - The garage boasts an electric door, combining functionality with modern convenience. Inside, find a well-lit and powered space, providing ample room for storage or a workshop. Whether it's for parking your vehicles or pursuing hobbies, the garage is equipped to meet your needs. The harmonious integration of power and lights enhances the versatility of this space, making it an integral part of this well-appointed property.
Porch - 1.83mx 2.16m (6'00x 7'01) - Step into luxury through the tiled flooring of this inviting porch, featuring UPVC double-glazed windows and doors. Flooded with natural light, the porch serves as a delightful introduction to the property, seamlessly blending style and practicality.
Entrance Hall - 2.16mx4.60m (7'01x15'01) - The entrance hall welcomes you with the elegance of UPVC double-glazed windows, providing a glimpse of the outdoors. The plush carpet flooring adds warmth to the space, complemented by a convenient storage cupboard. A harmonious fusion of comfort and functionality awaits within this tastefully designed entry point.
Bedroom One - 4.17m x 3.76m (13'08 x 12'04) - Elegance meets functionality in this room, adorned with UPVC double-glazed windows offering a picturesque view of the front elevation. The room boasts plush carpet flooring, a radiator for optimal comfort, and thoughtfully designed fitted wardrobes, combining style and storage seamlessly.
Bathroom - 2.54m x 2.54m (8'04 x 8'04 ) - Indulge in luxury within the fully tiled bathroom, featuring a walk-in corner shower and UPVC double-glazed frosted windows that maintain privacy. The chrome towel rail adds a touch of sophistication, complemented by downlights that create a relaxing ambiance. The bathroom is equipped with a bath with shower attachments, a sink vanity, and a WC, offering a spa-like experience in the comfort of your home.
Office- Bedroom Four - 3.33mx3.63m (10'11x11'11) - Versatility defines this space, currently serving as an office. The UPVC double-glazed doors open to the rear of the property, inviting natural light. Carpeted floors and a radiator ensure a comfortable workspace or a cosy retreat.
Kitchen - 3.58m x 3.61m (11'09 x 11'10 ) - Discover culinary delight in the well-appointed kitchen featuring tiled flooring and UPVC double-glazed windows that frame views of the side and rear elevations. The Belfast sink with chrome mixer taps adds a touch of vintage charm, complementing the range of wall and base units. The kitchen is equipped with an oven range, promising a perfect blend of functionality and style.
Conservatory - 3.00m x 3.23m (9'10 x 10'07 ) - Embrace the outdoors in the charming conservatory, featuring tiled flooring and a part-brick wall. This versatile space seamlessly connects the indoors with the beauty of nature, offering a serene retreat for relaxation or entertaining guests.
Lounge - 3.91m x 9.32m (12'10 x 30'07 ) - Relax in the inviting lounge adorned with carpet flooring, two radiators for optimal comfort, and a logburn fire, creating a cozy ambiance. The UPVC double-glazed window frames the outside view, while a designated TV point adds modern convenience to this elegant living space.
Landing - 2.13m x 0.99m (7'00 x 3'03 ) - Ascend the carpeted stairs to the welcoming landing, where comfort meets functionality. The plush carpet continues, providing a seamless transition from the staircase. The landing also features an airing cupboard, offering practical storage solutions within easy reach.
Bedroom Two - 3.91m x 5.72m (12'10 x 18'09 ) - Elegance and comfort define Bedroom Two, where a soft carpet underfoot invites relaxation. UPVC double-glazed windows allow natural light to fill the room, creating a bright and inviting space. Stay organized with thoughtfully designed fitted cupboards, while a radiator ensures a cozy atmosphere in this tastefully appointed bedroom.
Bedroom Three - 4.93m x 3.76m (16'02 x 12'04 ) - Discover the charm of Bedroom Three, bathed in natural light through UPVC double-glazed windows overlooking the rear elevation. The carpeted flooring adds warmth, while the radiator ensures comfort. Wall lights offer a soft and inviting ambiance, complementing the fitted cupboards for convenient storage. Loft access provides additional possibilities in this versatile bedroom.
Bathroom - 1.93m x 2.21m (6'04 x 7'03 ) - Indulge in the tranquility of the fully tiled bathroom, featuring a bath with a shower above. The thoughtful inclusion of an extractor fan enhances ventilation, contributing to a fresh and comfortable environment. The bathroom is complete with modern amenities, including a WC and wash hand basin, creating a stylish and functional space for relaxation.
Brochures
Greyfriars Road, SouthportBrochure- COUNCIL TAXA payment made to your local authority in order to pay for local services like schools, libraries, and refuse collection. The amount you pay depends on the value of the property.Read more about council Tax in our glossary page.
- Band: F
- PARKINGDetails of how and where vehicles can be parked, and any associated costs.Read more about parking in our glossary page.
- Yes
- GARDENA property has access to an outdoor space, which could be private or shared.
- Yes
- ACCESSIBILITYHow a property has been adapted to meet the needs of vulnerable or disabled individuals.Read more about accessibility in our glossary page.
- Ask agent
Greyfriars Road, Southport
NEAREST STATIONS
Distances are straight line measurements from the centre of the postcode- Ainsdale Station0.4 miles
- Hillside Station1.5 miles
- Birkdale Station2.4 miles
About the agent
If you are looking to buy or sell a property in the North Merseyside area then this a great place to start. Michael Moon have been specialising in this area for almost 40 years and will be happy to answer any of your queries. Below you will find a selection of the properties which we have on offer.
If you want to do a more specific search then you use the search function on the home page or the pull down search on this page. Yo
Notes
Staying secure when looking for property
Ensure you're up to date with our latest advice on how to avoid fraud or scams when looking for property online.
Visit our security centre to find out moreDisclaimer - Property reference 32850538. The information displayed about this property comprises a property advertisement. Rightmove.co.uk makes no warranty as to the accuracy or completeness of the advertisement or any linked or associated information, and Rightmove has no control over the content. This property advertisement does not constitute property particulars. The information is provided and maintained by Michael Moon, Great Crosby. Please contact the selling agent or developer directly to obtain any information which may be available under the terms of The Energy Performance of Buildings (Certificates and Inspections) (England and Wales) Regulations 2007 or the Home Report if in relation to a residential property in Scotland.
*This is the average speed from the provider with the fastest broadband package available at this postcode. The average speed displayed is based on the download speeds of at least 50% of customers at peak time (8pm to 10pm). Fibre/cable services at the postcode are subject to availability and may differ between properties within a postcode. Speeds can be affected by a range of technical and environmental factors. The speed at the property may be lower than that listed above. You can check the estimated speed and confirm availability to a property prior to purchasing on the broadband provider's website. Providers may increase charges. The information is provided and maintained by Decision Technologies Limited. **This is indicative only and based on a 2-person household with multiple devices and simultaneous usage. Broadband performance is affected by multiple factors including number of occupants and devices, simultaneous usage, router range etc. For more information speak to your broadband provider.
Map data ©OpenStreetMap contributors.





