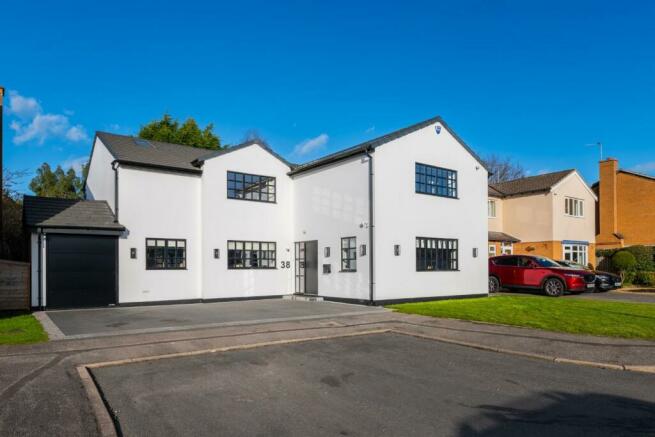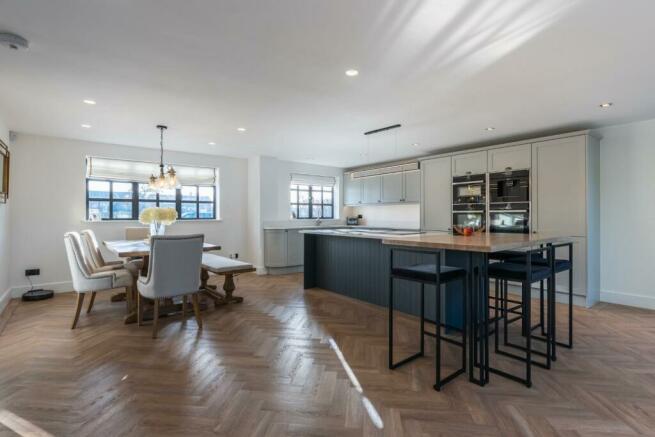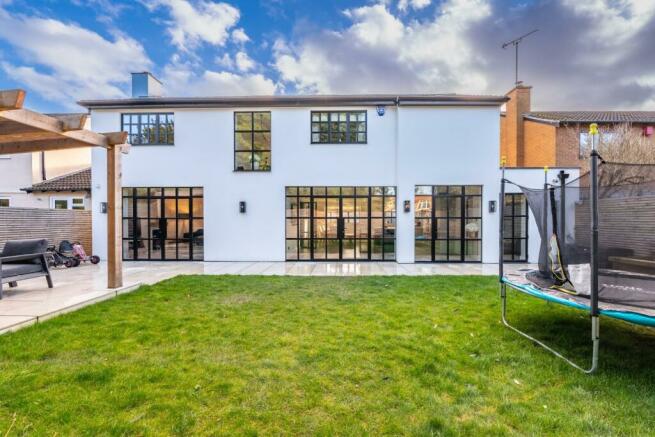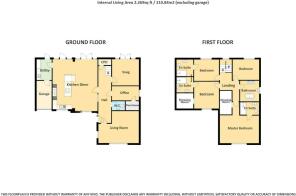Warren Close, Leamington Spa

- PROPERTY TYPE
Detached
- BEDROOMS
4
- BATHROOMS
4
- SIZE
Ask agent
- TENUREDescribes how you own a property. There are different types of tenure - freehold, leasehold, and commonhold.Read more about tenure in our glossary page.
Freehold
Key features
- Detached Family Home
- Immaculately Presented Throughout
- Solar Panels
- Large Open Plan Reception Kitchen
- Two Living Rooms
- Four Double Bedrooms
- Two Dressing Rooms
- Three Ensuites and Family Bathroom
- Driveway, Garage and Landscaped Gardens
- Walking Distance to Town Centre
Description
We understand that mains water, gas, electricity and drainage are connected to the property. We have not carried out any form of testing of appliances, central heating or other services and prospective purchasers must satisfy themselves as to their condition and efficiency.
Location - Warren Close is a quiet cul de sac located just a short stroll from Leamington Spa town centre to the north. Having an assortment of detached residences on the close it is located conveniently to take advantage of easy access in to the town centre, the train station and local parks alike. It is also conveniently placed to take advantage of the major road networks for commuter access to various local and national towns and cities.
On The Ground Floor -
Entrance Hallway - 8.16m x 1.81m (26'9" x 5'11") - A fabulous spacious entrance with karndean flooring and sweeping stairs rising to the first floor. Industrial style cattle grid black doors lead off to all rooms on this level.
Living Room - 5.47m x 4.43m (17'11" x 14'6") - Set to the front of the property this stylishly decorated living room with lots of natural light has timber clad painted walls and continued karndean flooring.
Home Office - 1.97m x 1.37m (6'5" x 4'5") - This purposely designed home office creates the perfect quiet space to tuck yourself away to deal with the day to day running of business. An internal door gives way to the boiler rooms which has all the under floor functions.
Cloakroom - 1.77m x 1.22m (5'9" x 4'0") - This spacious ground floor cloakroom is finished in a luxurious style with wc and wash handbasin with tiled splash backs.
Snug Lounge - 3.87m x 3.77m (12'8" x 12'4") - This lovely snug lounge is located to the rear and has cattle grid style doors leading out to the gardens and has inset a wood burning stove perfect for those winter evenings.
Family Reception Dining Kitchen - 7.10m x 6.09m (23'3" x 19'11") - This fabulous dual aspect family reception dining kitchen is truly the heart of the house offering an amazing space benefiting a host of glazed doors to the gardens and large windows to the front. There is an abundance of solid timber fitted cabinets on offer with large central islands and a multitude of worktop space. The kitchen comes equipped with a full range of integrated appliances including a double oven, a microwave, a coffee machine, dishwasher and fridge / freezer and accesses the separate utility room.
Utility Room - 3.31m x 2.02m (10'10" x 6'7") - With further storage on offer and plumbing ans spaces for the washing machine and tumble dryer.
On The First Floor -
Landing - 2.96m x 2.84m (9'8" x 9'3") - This open and airy landing offers a gallery style and tall ceilings and offers access to all rooms on the first floor.
Master Bedroom - 5.83m x 5.43m (19'1" x 17'9") - Well what a master suite, this spacious and luxurious master bedroom has vaulted ceilings and views out over the cricket grounds. An opening leads you into the dressing area.
Dressing Area - 2.90m x 1.55m (9'6" x 5'1") - Fully fitted with shelving and hanging and purposely placed lighting for the dressing table.
Ensuite One - 2.63m x 1.89m (8'7" x 6'2") - A stunning ensuite shower room with vaulted ceilings having a velux roof window. The large walk in glazed shower with rainwater shower head dominates the room and there is also a wash hand basin and wc. The room is entirely tiled to both the walls and floors having under floor heating.
Bedroom Two - 3.79m x 3.47m (12'5" x 11'4") - A further large double bedroom occupying lovely views over the cricket fields. Offering access into the dressing area.
Dressing Area - 2.54m x 2.12m (8'3" x 6'11") - Fully fitted with shelving and hanging and purposely placed lighting for the dressing table.
Ensuite Two - 2.35m x 2.09m (7'8" x 6'10") - A stunning ensuite shower room with vaulted ceilings having a velux roof window. There is a large walk in glazed shower with rainwater shower head together with a wash hand basin and wc. The room is entirely tiled to both the walls and floors having under floor heating.
Bedroom Three - 3.51m x 3.01m (11'6" x 9'10") - A further great sized double bedroom finished to a lovely standard with views over the gardens and mature trees beyond.
Ensuite Three - 2.38m x 2.31m (7'9" x 7'6") - A lovely ensuite shower room with vaulted ceilings having a velux roof window. There is a large walk in glazed shower with rainwater shower head together with a wash hand basin and wc. The room is entirely tiled to both the walls and floors having under floor heating.
Bedroom Four - 3.78m x 2.89m (12'4" x 9'5") - A final and fourth double bedroom positioned to the rear with views over the gardens and mature trees beyond.
Family Bathroom - 2.76m x 2.71m (9'0" x 8'10") - A spacious and elegant bathroom which has tiled flooring with underfloor heating. There is a roll top free standing bath, a his and hers wash hand basin with storage beneath and a wc.
Outside -
Front - Having a driveway with space for two vehicles and further parking available in front. The drive access the main front door and the garage and there is side access to the rear garden.
Rear - The rear gardens have been landscaped and now offer a spacious area of paving together with a raised paved area having a timber pergola above. There is also lighting built in to the paneled fence line and finally an expanse of lawns.
Directions - Please use CV32 6LA for satellite navigation purposes.
Brochures
Warren Close, Leamington SpaBrochureEnergy performance certificate - ask agent
Council TaxA payment made to your local authority in order to pay for local services like schools, libraries, and refuse collection. The amount you pay depends on the value of the property.Read more about council tax in our glossary page.
Band: F
Warren Close, Leamington Spa
NEAREST STATIONS
Distances are straight line measurements from the centre of the postcode- Leamington Spa Station1.2 miles
- Warwick Station2.3 miles
- Kenilworth Station3.3 miles
About the agent
Since 1991, Wiglesworth has been at the forefront of the residential property market throughout Leamington Spa, Warwickshire and Coventry. With a core specialism in sales, we offer an unrivalled and highly focussed service that is underpinned by staff with a depth of knowledge and experience that makes us the first choice to sell your property, whether it be town or village, starter home or mansion.
Led by Managing Director Christopher Thomas, we believe passionately in providing a mode
Industry affiliations


Notes
Staying secure when looking for property
Ensure you're up to date with our latest advice on how to avoid fraud or scams when looking for property online.
Visit our security centre to find out moreDisclaimer - Property reference 32850586. The information displayed about this property comprises a property advertisement. Rightmove.co.uk makes no warranty as to the accuracy or completeness of the advertisement or any linked or associated information, and Rightmove has no control over the content. This property advertisement does not constitute property particulars. The information is provided and maintained by Wiglesworth, Leamington Spa. Please contact the selling agent or developer directly to obtain any information which may be available under the terms of The Energy Performance of Buildings (Certificates and Inspections) (England and Wales) Regulations 2007 or the Home Report if in relation to a residential property in Scotland.
*This is the average speed from the provider with the fastest broadband package available at this postcode. The average speed displayed is based on the download speeds of at least 50% of customers at peak time (8pm to 10pm). Fibre/cable services at the postcode are subject to availability and may differ between properties within a postcode. Speeds can be affected by a range of technical and environmental factors. The speed at the property may be lower than that listed above. You can check the estimated speed and confirm availability to a property prior to purchasing on the broadband provider's website. Providers may increase charges. The information is provided and maintained by Decision Technologies Limited.
**This is indicative only and based on a 2-person household with multiple devices and simultaneous usage. Broadband performance is affected by multiple factors including number of occupants and devices, simultaneous usage, router range etc. For more information speak to your broadband provider.
Map data ©OpenStreetMap contributors.




