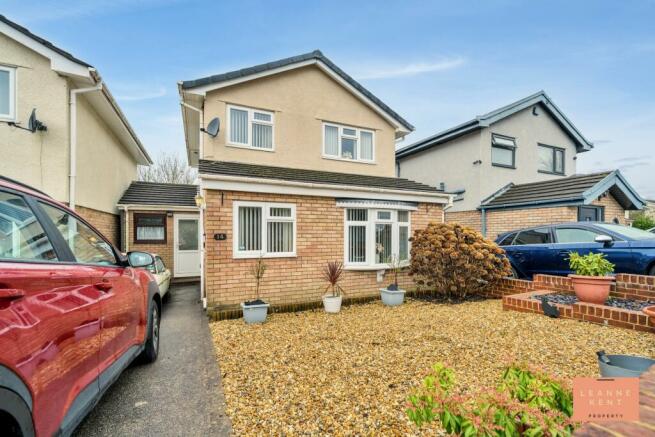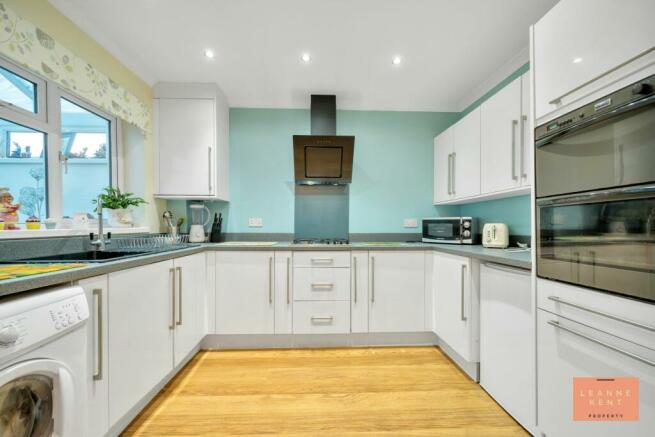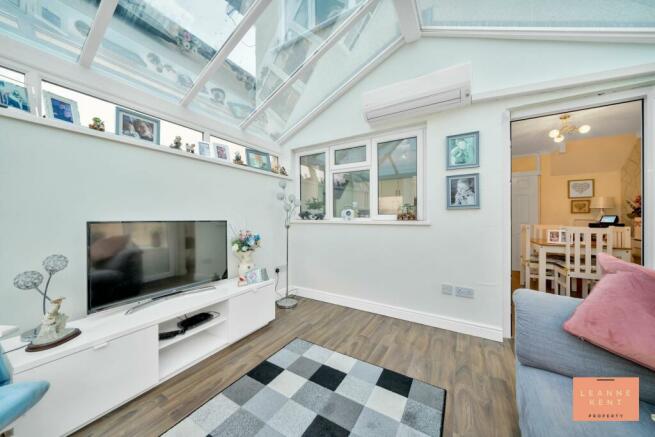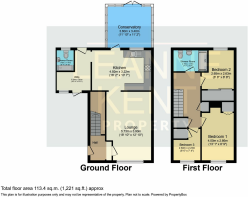
Bryn Rhedyn, Caerphilly, CF83

- PROPERTY TYPE
Detached
- BEDROOMS
3
- BATHROOMS
2
- SIZE
1,221 sq ft
113 sq m
- TENUREDescribes how you own a property. There are different types of tenure - freehold, leasehold, and commonhold.Read more about tenure in our glossary page.
Freehold
Key features
- Beautifully Presented Throughout
- Detached Property
- Two Bathrooms
- Modern Kitchen Diner
- Conservatory
- Beautiful Garden
- Off Road Parking
- Enviable Neighbourhood
Description
Leanne Kent Property are pleased to offer this stunning three-bedroom detached house which is beautifully presented throughout. Offering stylish and contemporary living spaces this property boasts three spacious bedrooms, ensuring plenty of room for the whole family, and two well-appointed bath/shower rooms for added convenience. The modern kitchen diner is the heart of the home, featuring sleek finishes and ample storage space. The adjoining conservatory provides a tranquil retreat, allowing the natural light to flood in and offering picturesque views of the beautiful garden. The conservatory also benefits from having its own air conditioning unit providing warm and cool air ensuring this space can be used all year round. Situated in an enviable neighbourhood, this property offers the perfect combination of comfort and charm.
The outside space of this property is truly exceptional. To the front, a meticulously maintained garden is finished with decorative stones and bordered by an elegant low-hung wall. Adjacent to the front garden is a convenient driveway, providing off-road parking for two vehicles. Stepping into the rear garden, a stone tile patio area greets you, offering the ideal space for outdoor entertaining and enjoying time with the family. Beyond the patio, an artificial lawn stretches out, providing a vibrant and low-maintenance outdoor area. At the rear of the garden, another patio area awaits, offering ample space for a table and chairs. A beautifully designed planting area, lovingly bordered by a sturdy brick wall, adds a burst of colour and vibrancy to this peaceful oasis. Additionally, a spacious shed/garage area set up with workbenches is available for storing gardening tools or garden furniture, ensuring your outside space remains organised and clutter-free.
In conclusion, this exceptional property not only offers a superbly presented interior but also boasts a truly delightful outside space. With its enviable location and a plethora of outdoor amenities, this property is a rare find. Don't miss the opportunity to make this stunning house your new home. Contact us today to arrange a viewing.
EPC Rating: C
Entrance Hall
As you step into the entrance hall, your eyes are immediately drawn to the elegant striped carpet that stretches across the floor, welcoming guests with its timeless charm. The cream walls adorned with a dado rail add a touch of sophistication and create a pleasing contrast against the vibrant hues of the carpet. Positioned perfectly in this well-lit space is a window to the front, allowing natural light to pour in and illuminate every corner.
Lounge
5.73m x 3.9m
As you step into the lounge, your eyes are immediately drawn to the light cream walls that envelop the room, creating a warm and inviting ambience. Above the Victorian picture rail, a delicate touch of white adds an elegant contrast against the creamy backdrop. Positioned towards the front of this good-sized living room is a bay window, allowing an abundance of natural light to flood in, illuminating every corner with its gentle glow. The centrepiece of this room is a hand-built fireplace with a striking white wood surround. The cream-tiled hearth rests gracefully beneath it, providing both functionality and aesthetic appeal. A slate backdrop completes this captivating feature, adding depth and texture to complement the overall design scheme of this charming lounge.
Kitchen Diner
3.22m x 4.92m
The kitchen diner exudes a modern and inviting ambience with its light oak effect flooring, instantly adding warmth to the space. The room is adorned with sleek white kitchen cabinets that perfectly contrast against the grey-speckled worktop, creating a harmonious blend of contemporary elegance. The integrated oven with grill and hob take centre stage in this culinary haven, ready to fulfil any cooking enthusiast's desires. A stylish extractor hood hangs above the hob, not only serving its practical purpose but also bringing a touch of sophistication to the overall design. With ample room for a dining table and chairs, this kitchen diner effortlessly transitions from a bustling cooking area to an intimate gathering spot where friends and family can enjoy delicious meals together.
Conservatory
3.4m x 3.6m
The conservatory is a stunning addition to the house, boasting an elegant and inviting atmosphere. As you step inside, your eyes are immediately drawn to the dark wood effect flooring that gracefully stretches across the room. The neutral decor adds a touch of sophistication and timeless charm, allowing any furniture or decorative elements to effortlessly blend in. Natural light pours in through the mesmerizing blue glass roof, casting ethereal hues around the space during daylight hours. There is also an air conditioner fitted in this room which provides warm and cool air ensuring the space can be used year round. Large windows adorn three sides of the conservatory, offering panoramic views of the garden beyond. Double patio doors lead out into a well-maintained garden.
Utility Area
Beside the kitchen is a welcome utility area which offers additional space and access to the downstairs shower room. There are also doors providing access to the front and rear of the property.
Downstairs Shower Room
1.7m x 1.41m
The downstairs shower room is a great addition to this property, with its sleek and stylish elements. The light wood effect flooring adds warmth and depth to the space, creating an inviting atmosphere. Paired with the light grey wall panels, these two elements come together harmoniously to create a contemporary feel. The modern toilet and hand basin add functionality without compromising on style, their clean lines and minimalist design enhance the overall aesthetic of the room. There is also a shower which adds to the family orientation of this property.
Bedroom One
4m x 2.66m
Bedroom one welcomes you with its warm and inviting atmosphere, courtesy of the light brown carpet that covers the floor. The neutral decor exudes a sense of tranquillity, allowing you to unwind effortlessly. As your eyes wander around the room, they are immediately drawn to the captivating flower-patterned wallpaper featured on one wall—a delightful burst of colour and nature amidst the soothing tones. The integrated wardrobe and cabinet seamlessly blend into the room's design, providing ample storage space while maintaining an uncluttered appearance. This bedroom truly embodies comfort and style, offering a peaceful haven for relaxation.
Bedroom Two
2.65m x 2.63m
Bedroom two showcases a warm and inviting ambience, with its light brown carpet creating a cosy foundation. The neutral decor adds a touch of simplicity. As you enter the room, your eyes are immediately drawn towards the large window which offers views over the rear garden. Positioned against one wall are integrated wardrobes with sliding glass doors, providing ample storage space while also adding a sleek and modern touch to the room's aesthetic.
Bedroom Three
2.6m x 2.23m
Bedroom three is a single room located at the front of the property. The textured wallpaper adds character to the room and as with the rest of the property, this room is well decorated. Positioned in the corner of the bedroom stands a convenient storage cupboard, which offers ample space for neatly stowing away belongings and keeping clutter out of sight.
Bathroom
1.75m x 2.15m
The bathroom boasts a sleek and contemporary design, with its wet room style flooring that exudes style and functionality. The easy-access shower offers convenience for individuals of all ages and abilities, providing a seamless transition into the space. Adorning the walls are beautifully tiled surfaces. A modern toilet and hand basin complement the bathroom.
Garden
To the front of the property is a front garden finished with decorative stones and bordered by a well-maintained low hung wall. To the side of this is a driveway for two vehicles.
Rear Garden
In the tranquil setting of this home, the rear garden blooms with charm and serenity. Stepping out from the conservatory, a stone tile patio area unfolds before your eyes, inviting you to soak up the elegance of this garden. Beyond the patio is a green artificial lawn that stretches out beneath your feet. Beyond this, another patio area awaits at the rear of the garden with ample space for a table and chairs. Nestled against the rear fence is a planting area lovingly bordered by a sturdy brick wall which offers colour and vibrancy to this garden. There is also a spacious shed/garage area for storing gardening tools or garden furniture which has been set out with work benches ready for the hobbyist or DIY enthusiast to unleash their creative spirit.
Council TaxA payment made to your local authority in order to pay for local services like schools, libraries, and refuse collection. The amount you pay depends on the value of the property.Read more about council tax in our glossary page.
Band: E
Bryn Rhedyn, Caerphilly, CF83
NEAREST STATIONS
Distances are straight line measurements from the centre of the postcode- Energlyn & Churchill Park Station1.1 miles
- Caerphilly Station1.1 miles
- Aber Station1.3 miles
About the agent
We are a local independent estate agent covering Caerphilly, Cardiff and the surrounding areas. As a local agent, we are always striving to go above and beyond for our clients. This means providing the very highest levels of professional marketing and customer care. We offer professional photography and marketing as standard making sure that your home stands out amongst the rest.
We support you at every stage of your property journey and this means w
Industry affiliations

Notes
Staying secure when looking for property
Ensure you're up to date with our latest advice on how to avoid fraud or scams when looking for property online.
Visit our security centre to find out moreDisclaimer - Property reference 76a62a13-5353-4d48-a7cd-7d542c3d55a2. The information displayed about this property comprises a property advertisement. Rightmove.co.uk makes no warranty as to the accuracy or completeness of the advertisement or any linked or associated information, and Rightmove has no control over the content. This property advertisement does not constitute property particulars. The information is provided and maintained by Leanne Kent Property, Cardiff. Please contact the selling agent or developer directly to obtain any information which may be available under the terms of The Energy Performance of Buildings (Certificates and Inspections) (England and Wales) Regulations 2007 or the Home Report if in relation to a residential property in Scotland.
*This is the average speed from the provider with the fastest broadband package available at this postcode. The average speed displayed is based on the download speeds of at least 50% of customers at peak time (8pm to 10pm). Fibre/cable services at the postcode are subject to availability and may differ between properties within a postcode. Speeds can be affected by a range of technical and environmental factors. The speed at the property may be lower than that listed above. You can check the estimated speed and confirm availability to a property prior to purchasing on the broadband provider's website. Providers may increase charges. The information is provided and maintained by Decision Technologies Limited.
**This is indicative only and based on a 2-person household with multiple devices and simultaneous usage. Broadband performance is affected by multiple factors including number of occupants and devices, simultaneous usage, router range etc. For more information speak to your broadband provider.
Map data ©OpenStreetMap contributors.





