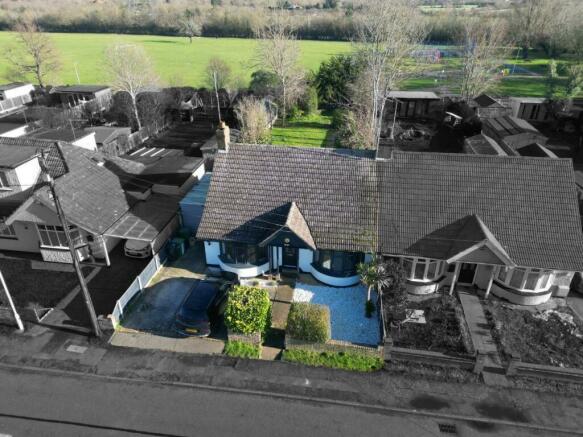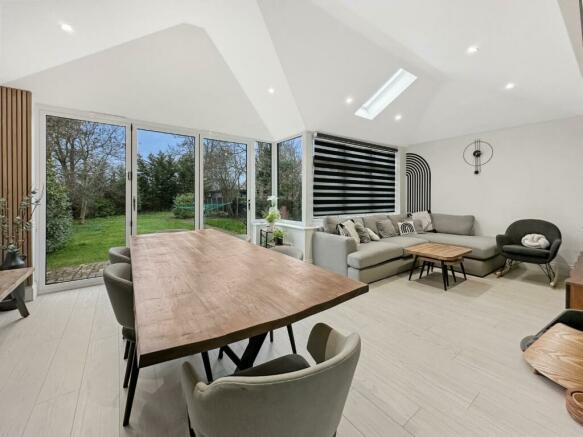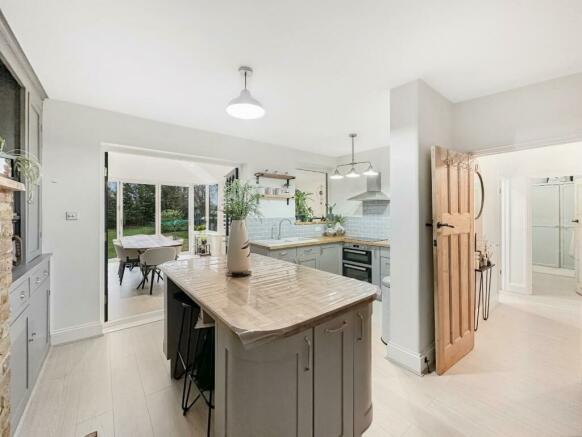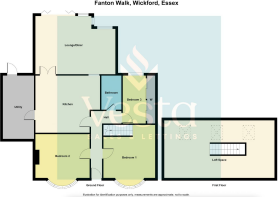Fanton Walk, Wickford

- PROPERTY TYPE
Semi-Detached Bungalow
- BEDROOMS
3
- BATHROOMS
1
- SIZE
1,345 sq ft
125 sq m
- TENUREDescribes how you own a property. There are different types of tenure - freehold, leasehold, and commonhold.Read more about tenure in our glossary page.
Freehold
Key features
- POTENTIAL TO EXTEND
- PREVIOUS APPROVED PLANS AVAILABLE
- IMMACULATE INTERIOR
- 90FT REAR GARDEN
- GREAT LOCATION
- STUNNING FAMILY HOME
Description
This exceptionally attractive 3 bedroom 1950s Bungalow absolutely oozes charm from every angle, with its neat exterior, characterful feature fireplaces and high standard of decoration throughout.
Extended in 2022 to allow an incredible open plan lounge and dining space, the lucky residents now enjoy the outdoors indoors feel, thanks to bi-folding doors opening onto the approx. 90ft rear garden. When it really gets warm, close the doors and enjoy the cooling breeze from the air conditioning unit. The thoughtfully designed John Lewis kitchen offers a feature island with dining space, perfect for entertaining, and the large utility space houses noisy appliances as well as providing bags of extra storage space.
If that's not enough for outdoorsy types, the garden backs onto popular Shotgate park with its open spaces, outdoor gym and children's play areas.
Bay windows open up the front bedrooms of the house bringing in heaps of natural light, and the third bedroom has built-in wardrobes to one wall providing excellent storage space. Upstairs, the house enjoys a huge multi-use loft space with Velux windows and another air conditioning unit for those warm summer nights.
There is no shortage of curb appeal here either; the house presents a tidy picture as you arrive, with anthracite fenestration and off road parking for multiple vehicles. A short walk will get you to local shops, doctors and the bus stop, with excellent schools also close by.
The current owners had approved planning permission for roof dormers and an extension to the side (now expired).
Open Plan Lounge Diner - 21'2" max x 14'4" (6.45m max x 4.37m)
Kitchen - 15'10" x 14'0" (4.83m x 4.27m)
Utility Room - 15'7" x 7'8" (4.75m x 2.34m)
Bedroom 1 - 13'11" x 12'10" (4.24m x 3.91m)
Bedroom 2 - 12'10" x 12'9" (3.91m x 3.89m)
Bedroom 3 - 11'9" x 7'10" (into w'robes) (3.58m x 2.39m (into w'robes))
Bathroom -
Loft Space - 27'1" x 14'2" (8.26m x 4.32m)
Rear Garden - Approx
Brochures
Fanton Walk, WickfordBrochureCouncil TaxA payment made to your local authority in order to pay for local services like schools, libraries, and refuse collection. The amount you pay depends on the value of the property.Read more about council tax in our glossary page.
Band: D
Fanton Walk, Wickford
NEAREST STATIONS
Distances are straight line measurements from the centre of the postcode- Wickford Station1.2 miles
- Battlesbridge Station1.5 miles
- Rayleigh Station2.6 miles
About the agent
Vesta Sales and Lettings is a female run independent company who pride themselves on giving a personal service and going that extra mile for sellers, buyers, landlords and tenants alike. With years of experience in the industry as well as a wealth of local knowledge alongside being landlords themselves they understand what it is you need and want when making the most important decisions when it comes to your home.
Notes
Staying secure when looking for property
Ensure you're up to date with our latest advice on how to avoid fraud or scams when looking for property online.
Visit our security centre to find out moreDisclaimer - Property reference 32850886. The information displayed about this property comprises a property advertisement. Rightmove.co.uk makes no warranty as to the accuracy or completeness of the advertisement or any linked or associated information, and Rightmove has no control over the content. This property advertisement does not constitute property particulars. The information is provided and maintained by Vesta Sales and Lettings, Benfleet. Please contact the selling agent or developer directly to obtain any information which may be available under the terms of The Energy Performance of Buildings (Certificates and Inspections) (England and Wales) Regulations 2007 or the Home Report if in relation to a residential property in Scotland.
*This is the average speed from the provider with the fastest broadband package available at this postcode. The average speed displayed is based on the download speeds of at least 50% of customers at peak time (8pm to 10pm). Fibre/cable services at the postcode are subject to availability and may differ between properties within a postcode. Speeds can be affected by a range of technical and environmental factors. The speed at the property may be lower than that listed above. You can check the estimated speed and confirm availability to a property prior to purchasing on the broadband provider's website. Providers may increase charges. The information is provided and maintained by Decision Technologies Limited.
**This is indicative only and based on a 2-person household with multiple devices and simultaneous usage. Broadband performance is affected by multiple factors including number of occupants and devices, simultaneous usage, router range etc. For more information speak to your broadband provider.
Map data ©OpenStreetMap contributors.




