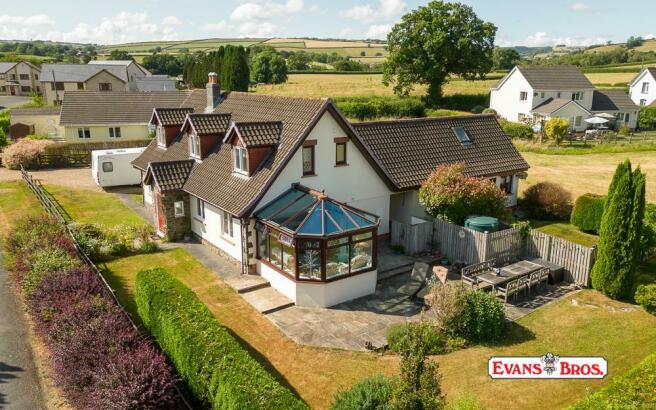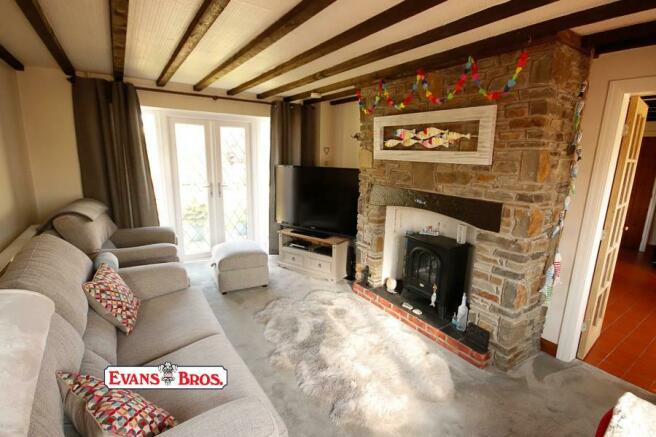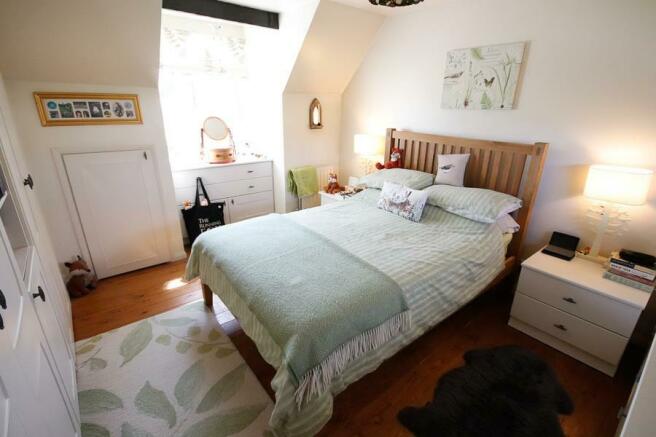Nantgaredig, Carmarthen

- PROPERTY TYPE
House
- BEDROOMS
4
- BATHROOMS
3
- SIZE
1,905 sq ft
177 sq m
- TENUREDescribes how you own a property. There are different types of tenure - freehold, leasehold, and commonhold.Read more about tenure in our glossary page.
Freehold
Key features
- Detached 3 Bedroom Dormer Bungalow
- 3 Spacious Reception Rooms
- Full Oil Central Heating
- Self Contained 1 Bed Annexe
- Very Good Order Throughout
- Generous Well Kept Grounds
- Detached Garage / Home Office
- Just 6.5 Miles From Carmarthen
- No Onward Chain
- Idyllic Location In The Towy Valley
Description
Location & Directions - Peacefully set at OS Grid Ref SN 508 219 on a short private cul de sac on the edge of the Towy valley village of Pontargothi. The ever popular village of Nantgaredig (with its Doctors Surgery and Primary School) is just 1 mile away, while the county town of Carmarthen is approx 6.5 miles away. Llandeilo is approx 8 miles away. From Carmarthen, follow A40 as if heading towards Llandeilo. Proceed through Abergwili, Nantgaredig and on to the next village. Immediately before the Salutation Inn, turn left and continue for approx 100 yards before turning into a short cul de sac on the right. The property will be seen on the left.
Construction - We understand the residence was built around 1987 of brick / block cavity walls with elevations rendered and painted under a pitched tiled roof, to provide the following spacious well kept accommodation. FRONT STORM PORCH with a tiled floor.
Living Room - 5.051 x 3.527 (16'6" x 11'6") - Having a feature exposed stone fireplace and patio doors to rear gardens.
Kitchen / Breakfast Room - 5.058 x 4.708 (16'7" x 15'5") - This central living space has oak base and eye-level units with polished granite worktops- incorporating Belfast sink, Belling range cooker and Neff dishwasher. There is a matching breakfast island and a free standing American style fridge freezer. Red quarry tile floor and exposed stone chimney breast. Under stairs storage cupboard.
Dining Room - 3.849 x 3.208 (12'7" x 10'6") - A light, bright room open to the conservatory making an excellent living / entertainment space.
Conservatory - 3.583 x 3.325 (11'9" x 10'10") - A very good quality addition with a rendered brick plynth and glass to all elevations.
Utility Room - 2.805 x 2.086 minimum (9'2" x 6'10" minimum) - Red tiled floor and fitted with a range of storage units and with plumbing for an automatic washing machine. Glazed rear door and good sized BOOT AREA to the side.
Shower Room - 1.940 x 1.852 (6'4" x 6'0") - Beautifully tiled and fitted with a modern white 3 piece suite comprising a WC, pedestal washbasin and a good sized corner shower cubicle.
First Floor - "L" shaped LANDING with a loft access, an airing cupboard to the side.
Bedroom 1 - 3.658 x 3.524 (12'0" x 11'6") - This double aspect room has exposed floorboards ,two double hanging wardrobes to the side and matching drawers and cupboards. Dormer window to front and eaves storage cupboard.
Bedroom 2 - 2.470 x 4.099 (8'1" x 13'5") - Two double hanging wardrobes, dormer window and eaves storage cupboard.
Bedroom 3 - 3.195 x 2.101 (10'5" x 6'10") - Double aspect room with dormer window and eaves storage cupboard.
Bathroom - 3.195 x 1.753 (10'5" x 5'9") - Having panelled walls and equipped with a modern white 3 piece bathroom suite comprising a panelled bath, WC and pedestal washbasin. Eaves storage cupboard to one side.
The Annexe (The Acorn). - This tastefully appointed building would be ideal for a dependent relative or as an holiday investment. Currently a single storey annexe, there are photos showing the height of the first floor boarded out loft, should prospective buyers want to use the additional space.
Living Room - 4.837 x 2.55 (15'10" x 8'4") - With a red tiled quarry floor and picture window overlooking open fields.
Kitchen Area - 2.56 x 1.7 approx (8'4" x 5'6" approx) - Fitted with good range of units. Window and door onto own enclosed private garden.
Bedroom - 4.165 x 2.686 (13'7" x 8'9") - Having built in mirrored double hanging wardrobe to one side and patio doors to the other- opening onto enclosed private garden.
En-Suite Bathroom - 2.074 x 1.694 (6'9" x 5'6") - Fitted with a modern white 3 piece bathroom suite inc a WC, pedestal washbasin and bath - with an electric shower over.
Externally - To the front of the dwelling there is a rectangular shaped lawned area with a post and rail fence. To the one side, there is a good sized gravelled hardstanding (big enough for at least 4/5 vehicles) and a detached SINGLE GARAGE / HOME OFFICE. At the moment, this has been converted to a HOME OFFICE, a TOILET and good sized STORE ROOM, but the cost of changing it back to a garage would be comparatively small. To the side of the garage is a greenhouse and raised beds, while To the rear of the house is a patio area facing the morning sun and backing onto open fields. To the other side of the property is another patio/entertaining area and lawned grounds -ideal for children and pets. We believe the whole plot extends to approx quarter of an acre.
Services - Mains electricity, water and drainage. Full oil fired central heating. Full double glazing.
Boundary Plan - PLEASE NOTE THIS BOUNDARY PLAN IS FOR IDENTIFICATION PURPOSES ONY.
Council Tax - We understand the property is in Council Tax band F and that the Council Tax payable for the 2023 / 2024 financial year is £2,571 which equates to approximately £214.25 per month before discounts.
Brochures
Nantgaredig, CarmarthenBrochure- COUNCIL TAXA payment made to your local authority in order to pay for local services like schools, libraries, and refuse collection. The amount you pay depends on the value of the property.Read more about council Tax in our glossary page.
- Band: F
- PARKINGDetails of how and where vehicles can be parked, and any associated costs.Read more about parking in our glossary page.
- Yes
- GARDENA property has access to an outdoor space, which could be private or shared.
- Yes
- ACCESSIBILITYHow a property has been adapted to meet the needs of vulnerable or disabled individuals.Read more about accessibility in our glossary page.
- Ask agent
Nantgaredig, Carmarthen
NEAREST STATIONS
Distances are straight line measurements from the centre of the postcode- Carmarthen Station6.2 miles
About the agent
As one of the oldest and most established firms in Mid and West Wales Evans Bros continue to lead the way in selling and valuing your property, from small parcels of land to cottages, bungalows and houses to country properties, smallholdings, commercial buildings, farms and estates.
A family firm founded in 1895, Evans Bros is one of the longest established Estate Agents in Wales and is still run by the descendants of the original founder. From our early roots in the agricultural market
Industry affiliations


Notes
Staying secure when looking for property
Ensure you're up to date with our latest advice on how to avoid fraud or scams when looking for property online.
Visit our security centre to find out moreDisclaimer - Property reference 32415107. The information displayed about this property comprises a property advertisement. Rightmove.co.uk makes no warranty as to the accuracy or completeness of the advertisement or any linked or associated information, and Rightmove has no control over the content. This property advertisement does not constitute property particulars. The information is provided and maintained by Evans Bros, Carmarthen. Please contact the selling agent or developer directly to obtain any information which may be available under the terms of The Energy Performance of Buildings (Certificates and Inspections) (England and Wales) Regulations 2007 or the Home Report if in relation to a residential property in Scotland.
*This is the average speed from the provider with the fastest broadband package available at this postcode. The average speed displayed is based on the download speeds of at least 50% of customers at peak time (8pm to 10pm). Fibre/cable services at the postcode are subject to availability and may differ between properties within a postcode. Speeds can be affected by a range of technical and environmental factors. The speed at the property may be lower than that listed above. You can check the estimated speed and confirm availability to a property prior to purchasing on the broadband provider's website. Providers may increase charges. The information is provided and maintained by Decision Technologies Limited. **This is indicative only and based on a 2-person household with multiple devices and simultaneous usage. Broadband performance is affected by multiple factors including number of occupants and devices, simultaneous usage, router range etc. For more information speak to your broadband provider.
Map data ©OpenStreetMap contributors.




