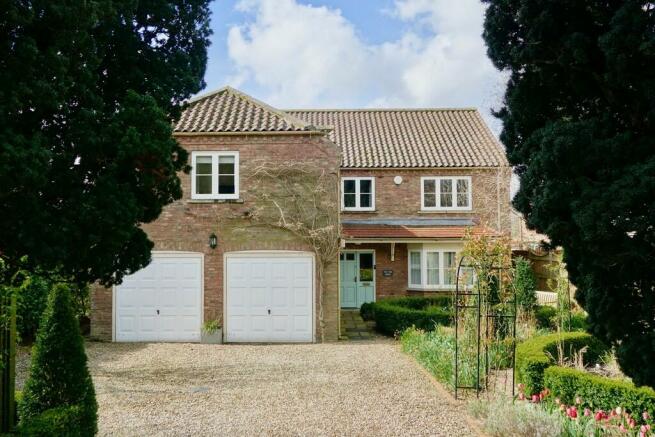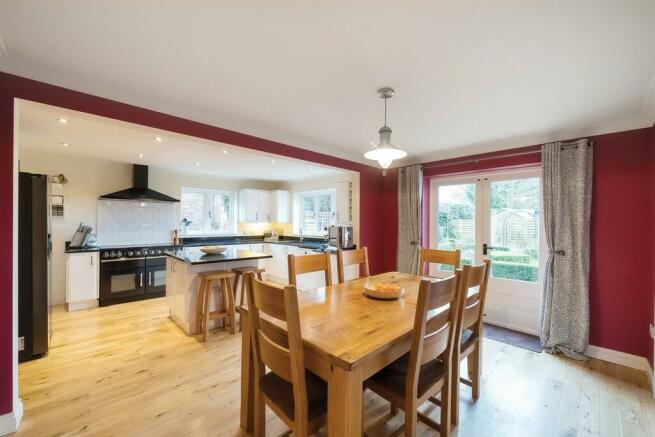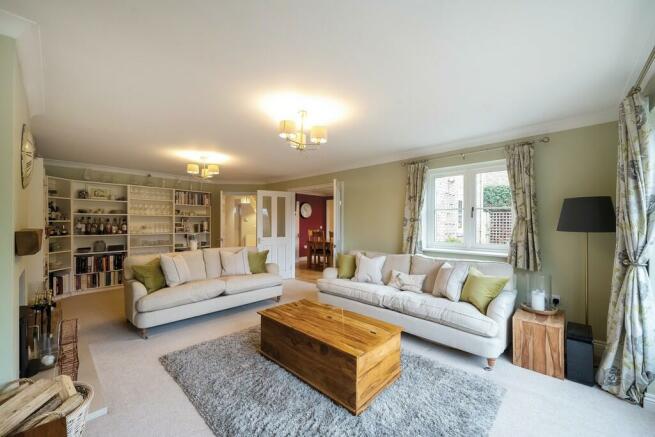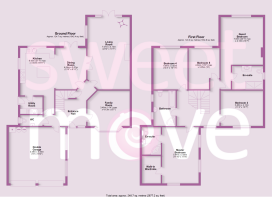Everingham, York

- PROPERTY TYPE
Detached
- BEDROOMS
5
- BATHROOMS
3
- SIZE
2,677 sq ft
249 sq m
- TENUREDescribes how you own a property. There are different types of tenure - freehold, leasehold, and commonhold.Read more about tenure in our glossary page.
Freehold
Key features
- FREEHOLD PROPERTY
- NO ONWARD CHAIN
- FIVE DOUBLE BEDROOMS WITH TWO ENSUITES
- CONSERVATION VILLAGE
- BEAUTIFULLY PRESENTED THROUGHOUT
- SOUTH WEST FACING REAR GARDEN
- DOUBLE GARAGE AND OFF-STREET PARKING
- OIL FIRED HEATING
- DOUBLE GLAZED WINDOWS
- OVER 2600 SQ. FT. OF ACCOMMODATION
Description
LOCATION Everingham is a village located just 5 miles west of Market Weighton town centre and 4 miles south of Pocklington town centre. Everingham is part of the civil parish of Everingham and Harswell. A pretty rural village with good commuter links via the A1079 road which offers excellent commuter links to York, Beverley and Hull.
ACCOMMODATION COMPRISES Storm porch with light, front door leading to;
ENTRANCE HALL Window to front aspect. Stairs leading to first floor with storage cupboard below, wooden flooring, radiator.
WC Window to side aspect. White suite comprising WC and basin. Wooden flooring, extractor, radiator.
FAMILY ROOM 11' 4" x 13' 7" (3.45m x 4.14m) Bay window to front aspect. Radiator.
LIVING ROOM 23' 2" x 13' 7" (7.06m x 4.14m) Dual aspect room with window to side and French doors opening to rear garden. Log burning stove inset in chimney breast, two radiators. Double doors to;
DINING ROOM 13' 3" x 9' 11" (4.04m x 3.02m) French doors to rear garden. Wooden flooring, radiator. Open to;
KITCHEN 21' 1" max x 10' 11" (6.43m x 3.33m) Dual aspect room with windows to rear and side. Range of fitted wall and base units with granite worktops and plumbing for dishwasher below. Stainless steel one and a half bowl undermount sink with draining grooves, recessed ceiling spotlights, wooden flooring, radiator.
UTILITY ROOM Door to side. Range of fitted wall and base units with worktops, plumbing for washing machine. Stainless steel sink and drainer, tiled flooring.
LANDING Window to front aspect. Access to part boarded loft, radiator.
MASTER BEDROOM 17' 10" x 11' 9" (5.44m x 3.58m) Dual aspect room with window to front and two windows to side. Two radiators.
WALK-IN WARDROBE Velux widow to side.
ENSUITE Velux window to side. White suite comprising corner shower, WC and basin. Recessed ceiling spotlights, extractor, chrome ladder style towel radiator.
GUEST BEDROOM 23' 1" max x 13' 7" (7.04m x 4.14m) Window to rear aspect. Radiator.
ENSUITE Window to side aspect. White suite comprising walk-in shower, WC and countertop basin with drawer unit below. Part tiled walls, laminate flooring, recessed ceiling spotlights, radiator.
BEDROOM THREE 11' 4" x 13' 7" (3.45m x 4.14m) Window to front aspect. Radiator.
BEDROOM FOUR 13' 3" x 10' 11" (4.04m x 3.33m) Window to rear aspect. Radiator.
BEDROOM FIVE 13' 3" max x 10' (4.04m x 3.05m) Window to rear aspect. Radiator.
BATHROOM Two windows to side aspect. White suite composing bath, corner shower, WC and basin. Part tiled walls, tiled flooring, recessed ceiling spotlights, chrome ladder style towel radiator.
OUTSIDE The exterior of the property is landscaped with mature trees, shrubs and low maintenance flower beds. To the front of the property a laid gravel driveway leads you to the integral double garage. South-west facing rear garden designed with landscaped low maintenance borders, raised vegetable beds and a paved patio area which offers the perfect spot for relaxation and entertainment.
DOUBLE GARAGE 18' x 18' 2" (5.49m x 5.54m) Twin up and over doors to front, oil fired central heating boiler, two hot water cylinders, light and power.
TENURE FREEHOLD PROPERTY
INTERESTED? For further information or to request a property brochure, please contact us on or via .
DISCLAIMER These particulars, including all measurements, whilst believed to be accurate are set out as a general outline only for guidance and do not constitute any part of an offer or contract. Interested parties should not rely on them as statements of representation of fact, but must satisfy themselves by inspection or otherwise as to their accuracy. No person in this firms employment has the authority to make or give any representation or warranty in respect of the property. No services or appliances mentioned in these particulars have been tested by the agent.
Floor plans are provided for illustrative purposes only.
Where stated, potential yield figures are based on 12 (months) x the possible achievable rent divided by the asking price.
Council TaxA payment made to your local authority in order to pay for local services like schools, libraries, and refuse collection. The amount you pay depends on the value of the property.Read more about council tax in our glossary page.
Band: F
Everingham, York
NEAREST STATIONS
Distances are straight line measurements from the centre of the postcode- Howden Station8.2 miles
About the agent
Welcome to Sweetmove
If you are looking for a fresh approach to house moving we would love to talk to you.
Please call us on 01759 306 262 or pop in and say hello at our showroom in the Market Place, Pocklington. You cant miss us!
Industry affiliations



Notes
Staying secure when looking for property
Ensure you're up to date with our latest advice on how to avoid fraud or scams when looking for property online.
Visit our security centre to find out moreDisclaimer - Property reference 100359004862. The information displayed about this property comprises a property advertisement. Rightmove.co.uk makes no warranty as to the accuracy or completeness of the advertisement or any linked or associated information, and Rightmove has no control over the content. This property advertisement does not constitute property particulars. The information is provided and maintained by Sweetmove, Pocklington. Please contact the selling agent or developer directly to obtain any information which may be available under the terms of The Energy Performance of Buildings (Certificates and Inspections) (England and Wales) Regulations 2007 or the Home Report if in relation to a residential property in Scotland.
*This is the average speed from the provider with the fastest broadband package available at this postcode. The average speed displayed is based on the download speeds of at least 50% of customers at peak time (8pm to 10pm). Fibre/cable services at the postcode are subject to availability and may differ between properties within a postcode. Speeds can be affected by a range of technical and environmental factors. The speed at the property may be lower than that listed above. You can check the estimated speed and confirm availability to a property prior to purchasing on the broadband provider's website. Providers may increase charges. The information is provided and maintained by Decision Technologies Limited.
**This is indicative only and based on a 2-person household with multiple devices and simultaneous usage. Broadband performance is affected by multiple factors including number of occupants and devices, simultaneous usage, router range etc. For more information speak to your broadband provider.
Map data ©OpenStreetMap contributors.




