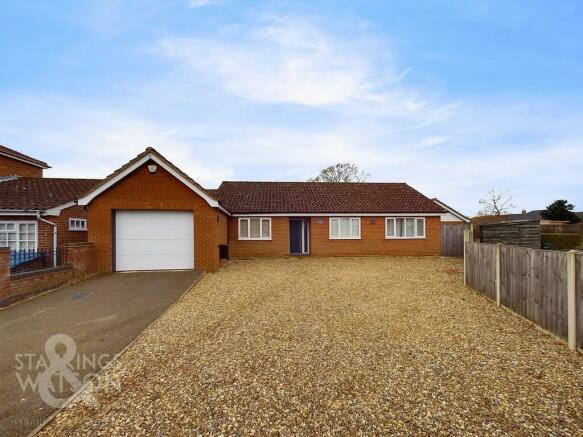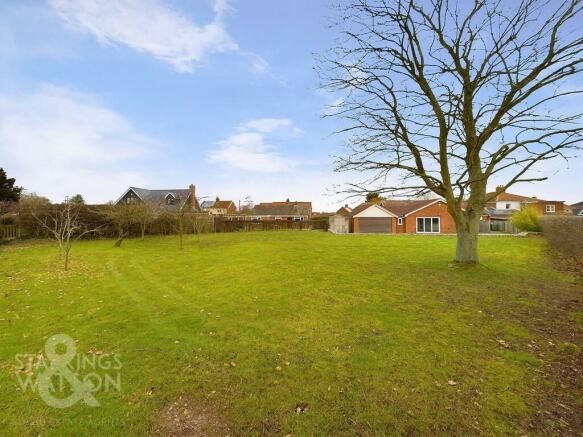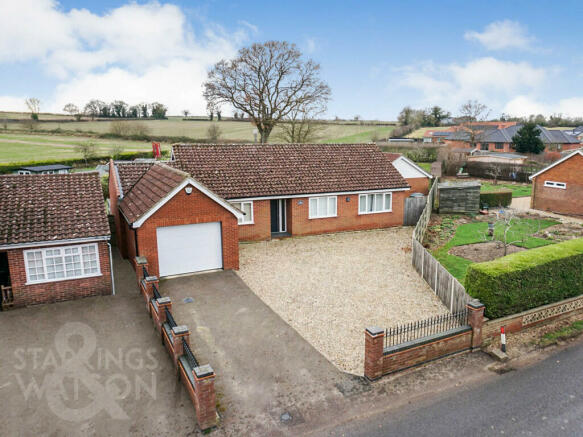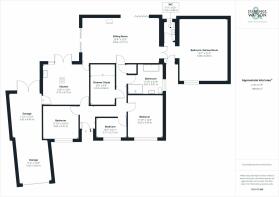
Stocks Hill, Bawburgh, Norwich

- PROPERTY TYPE
Detached Bungalow
- BEDROOMS
4
- BATHROOMS
1
- SIZE
Ask agent
- TENUREDescribes how you own a property. There are different types of tenure - freehold, leasehold, and commonhold.Read more about tenure in our glossary page.
Freehold
Key features
- No Chain
- Extended Detached Bungalow
- 15' Kitchen/Breakfast Room
- 26' Dual Aspect Sitting Room
- Potential Home Cinema/Study
- 21' Family/Games Room Potential
- Three/Four Bedrooms
- Private 0.32 Acre Plot with Field Views (stms)
Description
SETTING THE SCENE As you turn off the road in this select location you will turn through a low level brick wall with iron fence topping, to be met with a shingled driveway which offers ample space for multiple vehicles, front access to the extended garage and also a timber gate to the side of the property granting access into the rear garden.
THE GRAND TOUR Entering the front door you will immediately notice the space which opens up in front of you, before you even begin to explore. With an unassuming appearance from the roadside, this home really comes to life once you look inside at the expansive living accommodation. Stepping into the wider than average entrance lobby and turning to your left you will find the first of the three double bedrooms on this side of the property, with wood effect LVT flooring which covers most of the property, uPVC windows overlooking the front of the property, ample space for free standing storage and modern oil fired central heating radiator. Slightly down the hall from this space is the smaller of the bedrooms currently functioning as a home office, uPVC windows and slimline modern radiator. Behind this sits the current main bedroom with similar but darker style LVT flooring, ample space for free standing storage and large uPVC double glazed window to the front. The potential fourth bedroom comes to life towards to rear of the property - a vast space currently being purposed as a family games/entertainment room. With a seating area, this space has all the makings of a fantastic main bedroom space utilising the two piece cloakroom, with tiled flooring and heated towel rail just next to this space as a potential en-suite shower room. This space is even large enough for the new owners to consider making two double bedrooms thus allowing for a five bedroom home. In-between the two larger bedrooms in the main part of the property sits the family bathroom benefiting from a stunning contemporary design and layout, with floor to ceiling tiling to the bath and shower areas, sink with vanity storage, toilet and heated towel rail. Sitting opposite this room right in the centre of the home is a brilliantly versatile space which was being built as a home cinema with a raised seating area by the previous owner. With all of the ground work being carried out including wiring for electrics and plumbing this space could very easily still be used as a home cinema or with a few minor decorative alterations would make a brilliant home office/study. Spanning across the back of the property accessed from the main hallway or the kitchen space is the dual aspect sitting room with two sets of bi-folding doors which can be fully retracted to turn this space into the the most perfect location for socialising with friends and family in the gorgeous countryside sunshine. The same LVT flooring runs through this space, and for those colder months there is a substantial wood burner for those cosier Autumn evenings. Finally looping around fully to the side of the property adjacent to the front door if the kitchen/breakfast room with ample wall and base mounted storage set around a central entertaining space complete with a breakfast bar and integrated induction hob with extraction above, integrated convection and additional steam oven, microwave, integrated coffee machine, sink, fridge and integrated dishwasher all with uPVC French doors leading to the rear patio and garden as well as internal access to the garage. The garage itself is over extended sprawling the entire length of the property with electric rolling doors both at the front and the rear of the garage, loft storage and full electrics.
THE GREAT OUTDOORS The rear garden can be accessed through the kitchen where you will step over black slate tiling which leads you towards the rear of the property and passed both sets of bi-folding doors coming off the sitting room. Beyond this is a shingled area with raised mesh and flint rock boundary sitting area. The majority of the garden space is laid to lawn with mature shrub borders and uninterrupted field views. There is a timber shed for external storage and just beyond this there is a very handy and private storage space which also houses the oil tank with gated access to the front driveway and garden space too. At the very rear of the property is an orchard lovingly planted by the previous owner with fruit bearing plum, pear and apple trees.
OUT & ABOUT Bawburgh is situated 6 miles (approx.) from Norwich City Centre and is conveniently situated within a short drive to the Norfolk & Norwich University hospital and the A47 providing easy access to the A11, A146 & A140. The village itself has a beautiful village green & the Kings Head public house. Within 3 miles is the popular shopping and retail park of Longwater that includes such establishments as M&S, Sainsburys & Next to name a few.
FIND US Postcode : NR9 3LL
What3Words : ///pancakes.divided.recap
VIRTUAL TOUR View our virtual tour for a full 360 degree of the interior of the property.
AGENTS NOTES Items to finalise the home cinema room are available by separate negotiation.
Brochures
BrochureEnergy performance certificate - ask agent
Council TaxA payment made to your local authority in order to pay for local services like schools, libraries, and refuse collection. The amount you pay depends on the value of the property.Read more about council tax in our glossary page.
Band: E
Stocks Hill, Bawburgh, Norwich
NEAREST STATIONS
Distances are straight line measurements from the centre of the postcode- Wymondham Station5.3 miles
About the agent
Starkings & Watson are Norfolk & Suffolk's largest Hybrid Estate Agent, known both for our expertise and for doing things a little differently. We like putting people and their families first, creating unrivalled customer experiences, and offering a highly personalised service.
By having a Centralised Hub just outside Norwich, and Hyper local offices in Brundall, Bungay, Costessey, Diss, Poringland and Wymondham, we are able to mix both traditional and online marketing to offer a true H
Notes
Staying secure when looking for property
Ensure you're up to date with our latest advice on how to avoid fraud or scams when looking for property online.
Visit our security centre to find out moreDisclaimer - Property reference 102623012043. The information displayed about this property comprises a property advertisement. Rightmove.co.uk makes no warranty as to the accuracy or completeness of the advertisement or any linked or associated information, and Rightmove has no control over the content. This property advertisement does not constitute property particulars. The information is provided and maintained by Starkings & Watson, Wymondham. Please contact the selling agent or developer directly to obtain any information which may be available under the terms of The Energy Performance of Buildings (Certificates and Inspections) (England and Wales) Regulations 2007 or the Home Report if in relation to a residential property in Scotland.
*This is the average speed from the provider with the fastest broadband package available at this postcode. The average speed displayed is based on the download speeds of at least 50% of customers at peak time (8pm to 10pm). Fibre/cable services at the postcode are subject to availability and may differ between properties within a postcode. Speeds can be affected by a range of technical and environmental factors. The speed at the property may be lower than that listed above. You can check the estimated speed and confirm availability to a property prior to purchasing on the broadband provider's website. Providers may increase charges. The information is provided and maintained by Decision Technologies Limited.
**This is indicative only and based on a 2-person household with multiple devices and simultaneous usage. Broadband performance is affected by multiple factors including number of occupants and devices, simultaneous usage, router range etc. For more information speak to your broadband provider.
Map data ©OpenStreetMap contributors.





