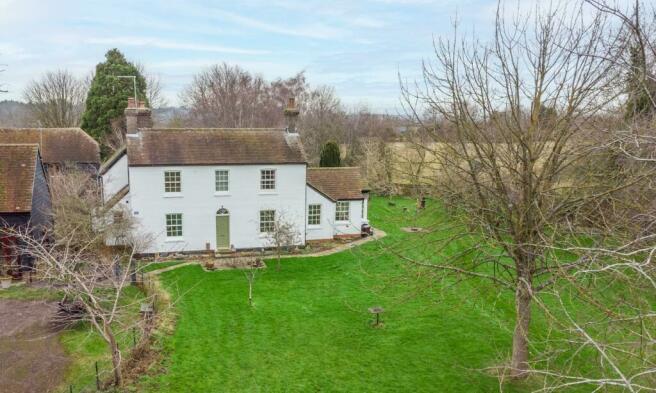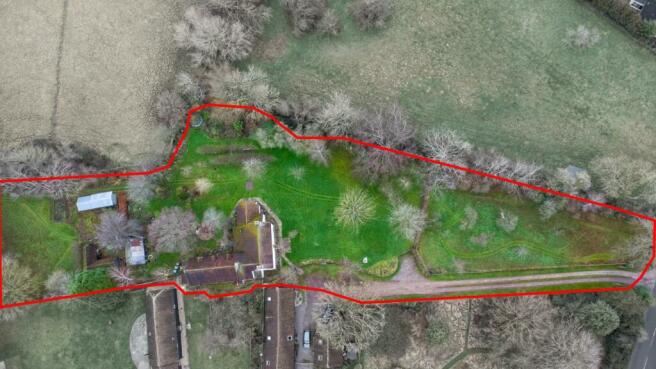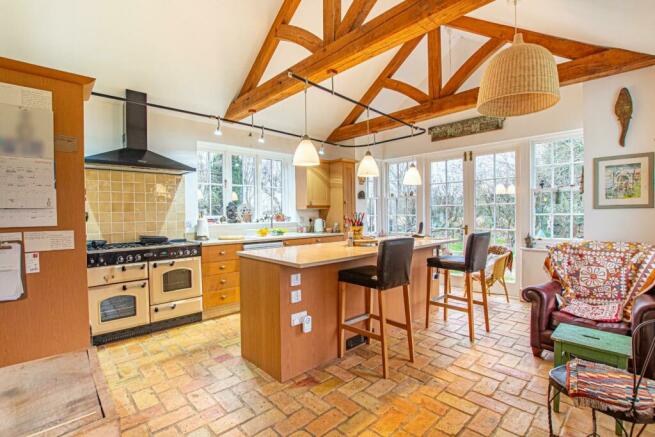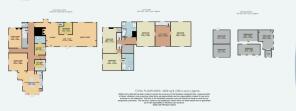
Cheddington Road, Pitstone

- PROPERTY TYPE
Detached
- BEDROOMS
4
- BATHROOMS
2
- SIZE
Ask agent
- TENUREDescribes how you own a property. There are different types of tenure - freehold, leasehold, and commonhold.Read more about tenure in our glossary page.
Freehold
Key features
- FOUR BEDROOM DETACHED FARMHOUSE
- GRADE II LISTED
- APPROX. 1.5 ACRE PLOT
- OUTBUILDINGS
- EN-SUITE TO MAIN BEDROOM
- FOUR RECEPTION ROOMS
- BOOT ROOM and UTILITY ROOM
- DRIVEWAY PARKING
- VILLAGE LOCATION
- INTERACTIVE VIRTUAL TOUR
Description
Offering versatile and flexible living accommodation this farmhouse boasts four double bedrooms, four distinct reception rooms, a vaulted kitchen/breakfast room, an en suite in the main bedroom, as well as a utility room and a boot room.
The village of Pitstone is highly desirable, providing easy access to Tring Train Station and a short drive to the A41. Residents benefit from proximity to Brookmead Primary School for children up to the age of 11, with the added advantage of being within the catchment area for Aylesbury Grammar School. Within walking distance, one can find a local shop, sporting facilities such as the football and cricket club, and the scenic Grand Union Canal.
Entrance Hall - Entry via solid wooden door. Brick flooring with underfloor heating.
Cloakroom - Double glazed window to front aspect. Two piece suite comprising; W/C and wash hand basin. Brick flooring with underfloor heating.
Sitting Room - Double glazed sash windows. Wooden floor and a feature open fire.
Kitchen/Breakfast Room - Triple aspect double glazed windows. A range of floor and wall mounted units consisting of cupboards and drawers with a granite worktop over. 1 ½ bowl sink and drainer. Range cooker with an extractor over. Plumbing for dishwasher. Brick flooring with underfloor heating. Vaulted ceiling.
Dining Room - Double glazed sash windows to front and to the side aspect. Wooden flooring.
Lounge - Glazed windows to one side and double glazed window to the other. Inglenook fireplace with wood burning stove. Fitted carpet and radiator, exposed timbers. Second staircase to first floor, opening to family room.
Family Room - Double glazed windows and door to one side and window and door to the other side. Exposed timbers. Fitted carpet and radiator.
Store/Snug - Glazed window to side aspect. Quarry tiled floor.
Utility Room - Fitted with a range of base and eye level units with granite work surface over, plumbing for automatic washing machine, sink with mixer tap over, brick floor with underfloor heating, window to the rear.
Boot Room - Window to rear, Butlers sink. Brick floor. Wall mounted gas boiler. Door leading to a downstairs WC
Downstairs Cloakroom - Two piece suite comprising; W/C and wash hand basin.
Landing - Ample sized walk-in airing cupboard housing hot water tank.
Main Bedroom - Double glazed sash window to the front. Fitted carpet.
Ensuite - Velux window. Three piece suite comprising; walk in shower, W/C and wash hand basin. Tiled flooring and an electric towel rail.
Bedroom Two - Dual aspect room with double glazed sash window to the front and a double glazed window to the side. Wooden floor boards. Storage cupboard.
Bathroom - Double glazed window to side aspect. Four piece bathroom suite comprising; bathtub, walk-in shower, W/C and wash hand basin. Underfloor heating,
Second Landing - Dual aspect double glazed window and glazed window Fitted carpet and radiator.
Bedroom Three - Dual aspect windows. Wooden floor. Vaulted ceiling.
Bedroom Four - Dual aspect windows. fitted carpet and radiator. This room can be accessed via both landings.
External - Measuring approx 1.5 acres. Mainly laid to lawn with outbuildings Mature trees and shrubs. Driveway parking for multiple vehicles.
Brochures
Cheddington Road, PitstoneEnergy performance certificate - ask agent
Council TaxA payment made to your local authority in order to pay for local services like schools, libraries, and refuse collection. The amount you pay depends on the value of the property.Read more about council tax in our glossary page.
Band: G
Cheddington Road, Pitstone
NEAREST STATIONS
Distances are straight line measurements from the centre of the postcode- Cheddington Station1.8 miles
- Tring Station2.5 miles
- Berkhamsted Station6.1 miles
About the agent
Buying and selling a home is one of the biggest decisions that you'll make. That's why we deliver a first-class service from your initial valuation right through to completion. We're committed to making the process as stress-free as possible for you.
We are an award-winning team specialising in selling and letting residential properties in Tring and the surrounding towns and villages. These include Aldbury, Aston Clinton, Cheddington, Cow Roast, Dagnall, Eaton Bray, Edlesborough, Halton
Notes
Staying secure when looking for property
Ensure you're up to date with our latest advice on how to avoid fraud or scams when looking for property online.
Visit our security centre to find out moreDisclaimer - Property reference 32851206. The information displayed about this property comprises a property advertisement. Rightmove.co.uk makes no warranty as to the accuracy or completeness of the advertisement or any linked or associated information, and Rightmove has no control over the content. This property advertisement does not constitute property particulars. The information is provided and maintained by Hunters, Tring & Surrounding Areas. Please contact the selling agent or developer directly to obtain any information which may be available under the terms of The Energy Performance of Buildings (Certificates and Inspections) (England and Wales) Regulations 2007 or the Home Report if in relation to a residential property in Scotland.
*This is the average speed from the provider with the fastest broadband package available at this postcode. The average speed displayed is based on the download speeds of at least 50% of customers at peak time (8pm to 10pm). Fibre/cable services at the postcode are subject to availability and may differ between properties within a postcode. Speeds can be affected by a range of technical and environmental factors. The speed at the property may be lower than that listed above. You can check the estimated speed and confirm availability to a property prior to purchasing on the broadband provider's website. Providers may increase charges. The information is provided and maintained by Decision Technologies Limited.
**This is indicative only and based on a 2-person household with multiple devices and simultaneous usage. Broadband performance is affected by multiple factors including number of occupants and devices, simultaneous usage, router range etc. For more information speak to your broadband provider.
Map data ©OpenStreetMap contributors.





