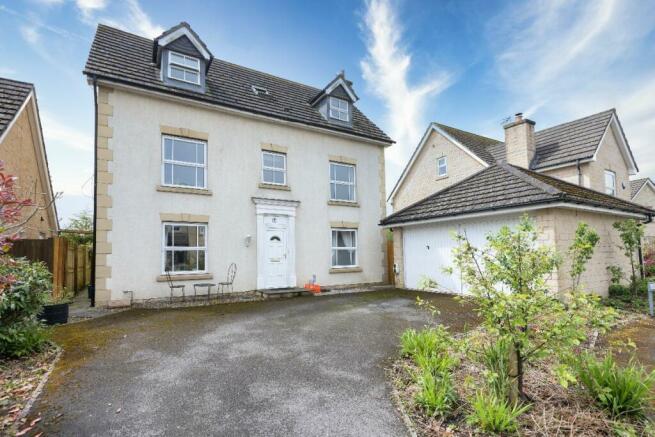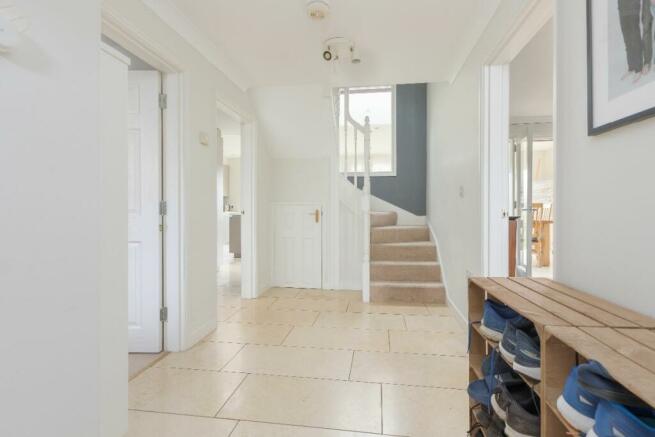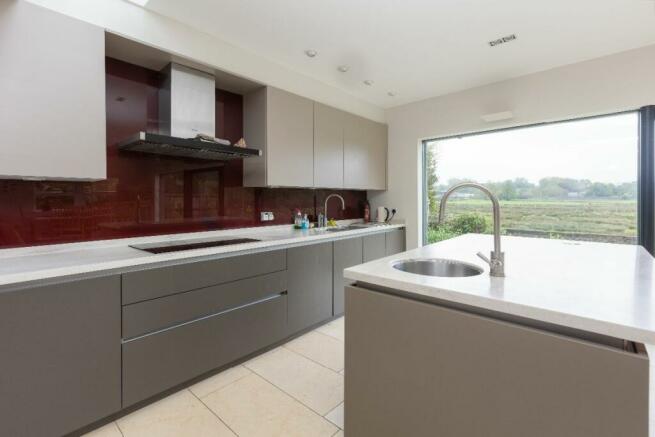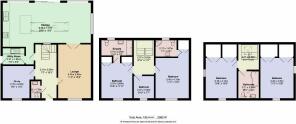Gleneagles Drive, Standen Gate, Lancaster

- PROPERTY TYPE
Detached
- BEDROOMS
5
- BATHROOMS
3
- SIZE
Ask agent
- TENUREDescribes how you own a property. There are different types of tenure - freehold, leasehold, and commonhold.Read more about tenure in our glossary page.
Freehold
Key features
- 5 Bedroom Detached House
- 3 Storeys
- Desirable Location
- Gas Central Heating
- Solar Panels to Roof
- 2 En Suite Bedrooms
- Under Floor Heating to Rear Extension
- Bi Fold Doors
- Impressive Kitchen/Living/Dining Extension
- Double Detached Garage
Description
Council Tax Band: F (Lancaster City Council)
Tenure: Freehold
UPVC Double Glazed Entrance Door:
Into:
Hallway
Radiator. Under stairs storage cupboard. Stairs to upper floors.
Cloakroom/WC
Radiator. Low level WC. Pedestal sink. Extractor fan.
Office
3.34m x 2.75m
UPVC double glazed window to the front aspect. Radiator. Power points.
Utility
2.21m x 1.65m
UPVC double glazed door to side access. Radiator. Stainless steel sink and drainer. Beech wall and base cupboards with contrasting work surfaces over. Plumbing for washing machine. Tiled to splashback. Worcester boiler. Cream tiled floor. Electric consumer unit. Power points.
Open Plan Living/Dining Kitchen:
9.08m x 4.11m
Large Bi-Fold doors running across the whole rear width of the extension with superb open views. UPVC double glazed window to the side aspect. A range of wall and base units in grey gloss with contrasting work surfaces over. Burgundy gloss splash back panelling. Double sink with extendable hose mixer tap and a separate circular sink to the large kitchen island. Integral Miele fridge, NEFF freezer and NEFF dishwasher. Inset NEFF double oven with hideaway door, five ring NEFF ceramic hob and NEFF extractor hood over. Cream tiled floor with underfloor heating and wall mounted control panel. Power points.
Lounge
5.55m x 3.4m
UPVC double glazed window to the front aspect and UPVC patio doors into the open plan living / dining / kitchen room. Radiator. Electric fireplace. Power points. Television point.
First Floor Landing
Radiator.
Bedroom 1
4.15m x 3.45m
UPVC double glazed window to the front aspect. Radiator. Built-in wardrobes/storage. Power points.
En Suite Shower Room
2.17m x 1.67m
UPVC double glazed window to the rear aspect. Large chrome towel radiator. Three piece suite in white comprising: low level WC, sink with cupboard below and curved shower unit. Fully tiled throughout. Extractor fan.
Bedroom 2
3.63m x 3.18m
UPVC double glazed window to the front aspect. Radiator. Built-in wardrobes/storage. Power points.
En Suite Shower Room
3.18m x 2.2m
UPVC double glazed window to the rear aspect. Radiator. Three piece suite in white comprising: low level WC, pedestal sink and shower unit. Tiled to complement. Extractor fan.
Bedroom 5
2.3m x 2.07m
UPVC double glazed window to the front aspect. Radiator. Power points.
Second Floor Landing
Cupboard housing hot water tank.
Bedroom 3
4.15m x 3.42m
UPVC double glazed window to the front aspect. Radiator. Built-in wardrobes / cupboards. Power points.
Bedroom 4
4.15m x 3.19m
UPVC double glazed window to the front aspect. Radiator. Built-in wardrobes / cupboards. Power points.
Bathroom
2.8m x 2.11m
Velux window to ceiling. Chrome towel radiator. Three piece suite in white comprising: WC and sink built into units and P shaped bath with shower over. Built-in cupboard. Extractor fan.
Double Garage
Power and light. Electric vehicle charge point on outside.
Externally
Large driveway to front leading to garage and side access path to rear garden.
Rear garden is mostly laid to lawn and surrounded by timber fences. Lovely open rural views. Large wooden decking area out from bi-fold doors.
Additional Information
Tenure: Freehold (Information provided by the vendor)
Council Tax Band: F (Information provided by Lancaster City Council)
Services: Mains gas, electric, water and drainage connected (Information provided by the vendor)
Viewings: Strictly by appointment with Sue Bridges Estate Agents
Brochures
BrochureCouncil TaxA payment made to your local authority in order to pay for local services like schools, libraries, and refuse collection. The amount you pay depends on the value of the property.Read more about council tax in our glossary page.
Band: F
Gleneagles Drive, Standen Gate, Lancaster
NEAREST STATIONS
Distances are straight line measurements from the centre of the postcode- Lancaster Station1.3 miles
- Bare Lane Station3.2 miles
- Morecambe Station4.2 miles
About the agent
Established in 1988, Sue Bridges Estate Agents has grown to become one of Lancaster's popular estate agents and one you would truly recommend to a friend. We feel that as our homes are usually our most valuable asset, choosing the right agent is vital when deciding to sell.
We pride ourselves on our professional and friendly staff and have a wealth of estate agency experience and in depth knowledge of not just Lancaster but Morecambe and all surrounding towns and villages too.
We
Industry affiliations


Notes
Staying secure when looking for property
Ensure you're up to date with our latest advice on how to avoid fraud or scams when looking for property online.
Visit our security centre to find out moreDisclaimer - Property reference RS0176. The information displayed about this property comprises a property advertisement. Rightmove.co.uk makes no warranty as to the accuracy or completeness of the advertisement or any linked or associated information, and Rightmove has no control over the content. This property advertisement does not constitute property particulars. The information is provided and maintained by Sue Bridges, Lancaster. Please contact the selling agent or developer directly to obtain any information which may be available under the terms of The Energy Performance of Buildings (Certificates and Inspections) (England and Wales) Regulations 2007 or the Home Report if in relation to a residential property in Scotland.
*This is the average speed from the provider with the fastest broadband package available at this postcode. The average speed displayed is based on the download speeds of at least 50% of customers at peak time (8pm to 10pm). Fibre/cable services at the postcode are subject to availability and may differ between properties within a postcode. Speeds can be affected by a range of technical and environmental factors. The speed at the property may be lower than that listed above. You can check the estimated speed and confirm availability to a property prior to purchasing on the broadband provider's website. Providers may increase charges. The information is provided and maintained by Decision Technologies Limited.
**This is indicative only and based on a 2-person household with multiple devices and simultaneous usage. Broadband performance is affected by multiple factors including number of occupants and devices, simultaneous usage, router range etc. For more information speak to your broadband provider.
Map data ©OpenStreetMap contributors.




