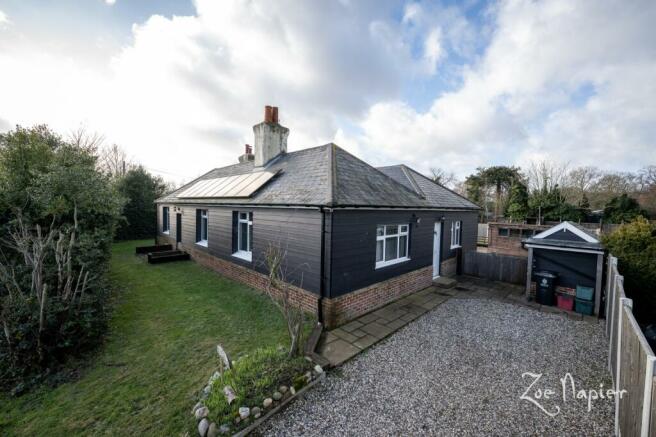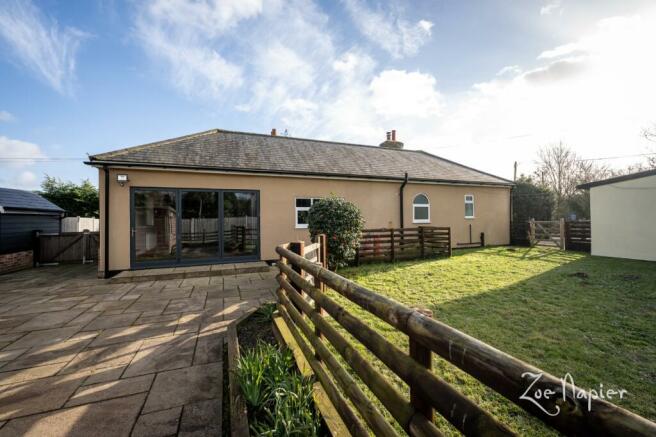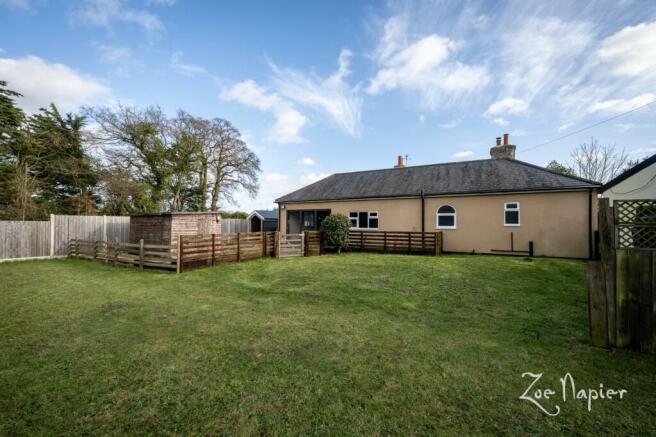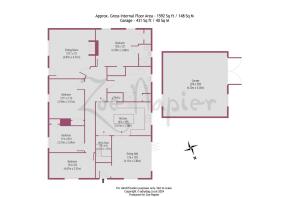
Ardleigh

- PROPERTY TYPE
Detached Bungalow
- BEDROOMS
4
- SIZE
Ask agent
- TENUREDescribes how you own a property. There are different types of tenure - freehold, leasehold, and commonhold.Read more about tenure in our glossary page.
Freehold
Key features
- Spacious single storey Living
- Four bedrooms with one En-suite
- Large Kitchen/breakfast room with Bi-Fold Doors
- Generous Size plot
- Ample Parking with Three Access Points to land
- Double garage/workshop
- Semi-rural Location
- Close to Amenities
- Fully owned Solar Panels
- No Onward Chain
Description
A spacious versatile period detached bungalow offering character and luxury living in abundance, situated on a generous size plot in a semi-rural location with glorious views over farmland to the front.
What We Think at The Zoe Napier Group
If you are looking for a family home with the perfect mix of rural views but close to amenities then this charming characterful home could be for you. We think this could be perfect for multi-generational living or a growing family who wish to immerse themselves in country life and everything it has to offer.
What the Owners Say
I have lovingly restored this period property with utmost attention to detail making it a home ready to move into. The location is wonderful for country pursuits and enjoys farmland views to the front, yet close to the village and a short drive to the hustle and bustle of city life. The house is a practical family home with versatile accommodation.
History & Background
A spacious detached bungalow offering character, versatility and luxury living in abundance, situated on a generous size plot in a semi-rural location. This charming black weather boarded period property dates back to the late 1800’s, and has been lovingly restored with beautiful oak beams, oak doors and slate and oak flooring. Practical country living has been considered with a boot room, separate utility room and a walk-in pantry, all with stunning slate flooring. The dining area of the kitchen has large bi fold doors opening out on a terrace and views of the garden. The four bedrooms offer versatile living and the main bathroom is large with beautiful features such as pebble sink, oak wash stand and arched window. The outside space includes a good size garden to the front, framed by holly bushes and a gravel driveway to the side and rear of the property with parking for numerous cars. There are a various access points to the side of the property allowing for flexibility. The gardens are private and not overlooked. There is a large terrace area to the back with a fenced garden laid to lawn, providing a blank canvas for those keen gardeners. The large double detached garage has huge potential for various uses, including an annexe if required.
Setting & Location
The property is situated on quiet country lane, close to a fishing lake, surrounded by farmland, on the edge of the pretty historic village of Ardleigh which is mentioned in the Doomsday Book. Constable Country is on your doorstep, with its stunning villages and glorious countryside. For those hankering for the buzz of city life, the restaurants, bars and shopping of Colchester is just a short drive away. Ardleigh has everything you would expect from a large village, including a post office, shop, Village Hall, pub and petrol station.
For educational needs the highly-rated primary schools, including Ardleigh St Mary’s C of E School and Highfields Primary School, making it an ideal location for families with young children.
For those needing to commute there is a train station at Manningtree 3 miles or Colchester 5.8 miles with fast trains to London Liverpool Street. The property has excellent transport links to the A12.
Ground Floor Accommodation
The main side entrance, approached by a paved driveway, opens to a practical boot room vestibule with slate flooring and oak shelving. Leading on to a large airy kitchen breakfast room. A combination of slate and oak flooring creates a country kitchen feel, with stunning features, such as a slate feature wall, recessed ceiling with industrial light fitting and spot lights throughout. Feature beams add to the ambience of the room, plus a beautiful stain glass window and skirting boards. The dining area includes large bi folding patio doors with wooden blinds, accessing the large patio. The main kitchen area has solid oak floors and a large island with oak solid wood work surfaces with plenty of preparation space. The kitchen units include integral dishwasher, fridge/freezer and wine cooler. A gas/electric Falcon range with aluminium cooker hood, colourful splash back and double butler sink add to the appeal of this kitchen. This practical kitchen is also serviced by a separate utility area with space for a washing machine, a separate sink, oak work surfaces with cupboard above and tiled splash back. A walk-in pantry with shelving, slate floor and lighting is a useful addition.
The kitchen area leads to large integral hallway with a high ceiling, oak flooring, oak doors and skirting boards throughout. The main bathroom is large and includes oak floors, a luxury bath, an attractive shower cubicle with slate tiling. A lovely arched window is situated over the polished pebble sink and oak wash stand. The bathroom is fully tiled and includes a heated towel rail.
The master bedroom has two integral wardrobes with fitted oak shelving and versatile dressing space. The ensuite shower room includes a polished pebble sink with oak wash stand. The other three double bedrooms are located further down the corridor, two with feature fireplace surrounds and fitted wardrobes. All three bedrooms have views to the front of the property.
The lounge is characterful with open fireplace, log burner and purpose built oak storage area for logs. High ceilings and feature beams add to the charm of this room. A front door that is not used is still in situ.
Grounds
The property is situated on a generous wide plot with a gravel driveway and parking for three cars to one side leading to double gates. The front garden is screened by established holly bushes and is very much a blank canvas, with access to both sides of the property. The land can also be accessed by a gravelled driveway to the side with extra parking for two cars. There is another access point further along with a gravelled area leading to a large double detached versatile garage/workshop with lighting and electricity. The double gates to the main driveway lead to a large paved patio area and a quaint storage building for logs to one side. There is a handy shed for storage. The main patio leads to an attractive wooden fenced gated lawned garden, edged by raised beds. There is also a very attractive large established Camelia providing much colour to the garden. The walkway by the lawned gardens leads to the second gravelled parking area. The plot is not overlooked and is perfect area for family entertaining. There is fencing to the back of the garden providing complete privacy.
Agents Notes
- Our client has completed property questionnaire which is available upon request
Services
Fully owned Solar Panels, 3000/4000 units a year
Oil
Private Drainage
Mains Electricity
Mains Water
PLEASE CALL FOR A FULL BROCHURE
EPC rating: D. Tenure: Freehold,
Energy performance certificate - ask agent
Council TaxA payment made to your local authority in order to pay for local services like schools, libraries, and refuse collection. The amount you pay depends on the value of the property.Read more about council tax in our glossary page.
Band: E
Ardleigh
NEAREST STATIONS
Distances are straight line measurements from the centre of the postcode- Hythe Station3.0 miles
- Manningtree Station3.6 miles
- Colchester Town Station3.8 miles
About the agent
Zoe Napier Group was founded in 2010. The Company specialise in the sale of Unique Homes throughout Essex & South Suffolk from both their Essex Office in Maldon and associate London Office in Mayfair W1. This agency offers a specialist platform, 'beyond compare' for unique homes in the following niche markets:
Unique Barns & Conversions (Any location with or without land)
Country & Equestrian (Property in the countryside with or without land, farms, outbuildings, part residential/
Notes
Staying secure when looking for property
Ensure you're up to date with our latest advice on how to avoid fraud or scams when looking for property online.
Visit our security centre to find out moreDisclaimer - Property reference P838. The information displayed about this property comprises a property advertisement. Rightmove.co.uk makes no warranty as to the accuracy or completeness of the advertisement or any linked or associated information, and Rightmove has no control over the content. This property advertisement does not constitute property particulars. The information is provided and maintained by Zoe Napier Collection, Essex & South Suffolk. Please contact the selling agent or developer directly to obtain any information which may be available under the terms of The Energy Performance of Buildings (Certificates and Inspections) (England and Wales) Regulations 2007 or the Home Report if in relation to a residential property in Scotland.
*This is the average speed from the provider with the fastest broadband package available at this postcode. The average speed displayed is based on the download speeds of at least 50% of customers at peak time (8pm to 10pm). Fibre/cable services at the postcode are subject to availability and may differ between properties within a postcode. Speeds can be affected by a range of technical and environmental factors. The speed at the property may be lower than that listed above. You can check the estimated speed and confirm availability to a property prior to purchasing on the broadband provider's website. Providers may increase charges. The information is provided and maintained by Decision Technologies Limited.
**This is indicative only and based on a 2-person household with multiple devices and simultaneous usage. Broadband performance is affected by multiple factors including number of occupants and devices, simultaneous usage, router range etc. For more information speak to your broadband provider.
Map data ©OpenStreetMap contributors.





