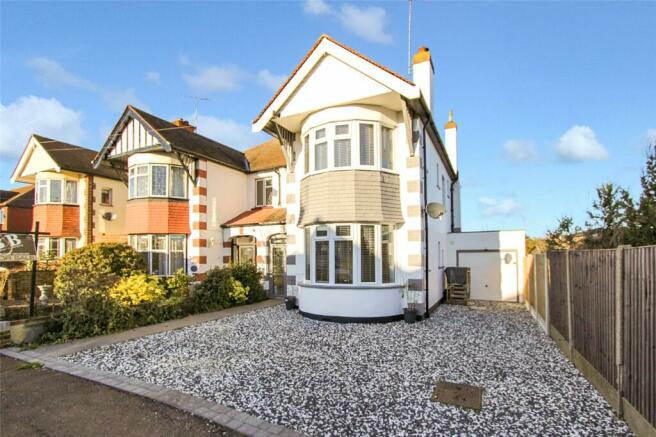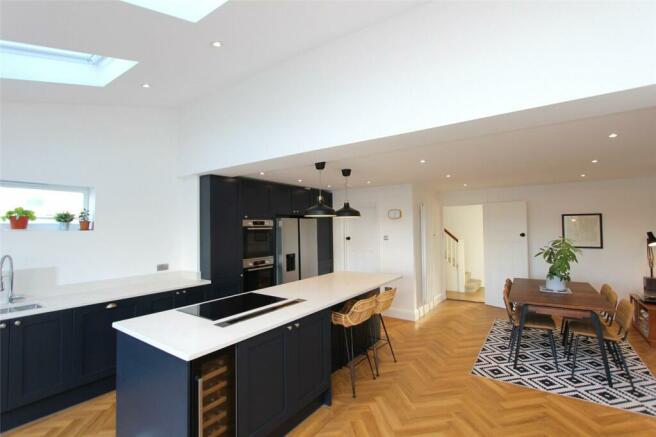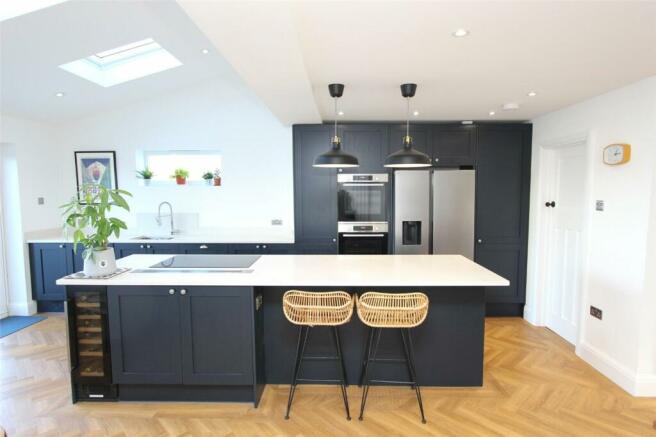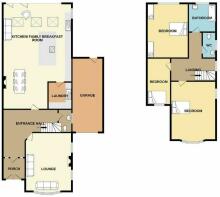
Henry Drive, Leigh-on-Sea, Essex, SS9

- PROPERTY TYPE
Semi-Detached
- BEDROOMS
3
- BATHROOMS
1
- SIZE
Ask agent
- TENUREDescribes how you own a property. There are different types of tenure - freehold, leasehold, and commonhold.Read more about tenure in our glossary page.
Freehold
Key features
- THREE BEDROOM CHARACTER HOUSE
- NO ONWARD CHAIN
- LARGE KITCHEN FAMILY BREAKFAST ROOM
- UTILITY ROOM
- MODERN FAMILY BATHROOM
- LANDSCAPED REAR GARDEN
- GARAGE WITH DRIVEWAY FOR SEVERAL CARS
- SEPARATE ADDTIONAL LOUNGE
- WITHIN CATCHMENT FOR WEST LEIGH PRIMARY & JUNIOR SCHOOL
- COUNCIL TAX BAND E
Description
Upon entering, you will be greeted by a welcoming atmosphere filled with natural light. The interior boasts a well-designed layout, providing ample space for relaxation and entertainment. The tastefully decorated rooms exude a sense of sophistication and elegance, creating a truly inviting ambiance.
The property also features a delightful garden and a patio area, perfect for enjoying outdoor activities and hosting gatherings. Additionally, a utility room and off-street parking add to the convenience of daily living.
Situated in a prime location, this property benefits from easy access to local amenities, including shops, restaurants, and schools. Excellent transport links ensure convenient commuting to nearby areas.
Don't miss out on this fantastic opportunity to make this charming and luxurious house your new home. Contact us now to arrange a viewing.
Front Elevation - Commencing with a paved pathway leading to entrance door, fully fenced borders to side, driveway with decorative black and white stone, leading to garage, establish shrubs and planted borders.
Porch - Double glazed French doors to front, tiled floor, doors leading to hallway.
Hallway - Smooth ceiling, obscure glazed door to front , obscure double glazed window to front. picture rail, wood panelling, radiator with radiator cover, wood effect luxury tile floor, stairs leading to first floor, doors leading to
Lounge - 4.88m x 3.66m (16 x 12) - Smooth ceiling with ornate period coving, double glazed window to front aspect, two double glazed windows to side aspect, log burner with granite inset and surround with wooden surround, fitted neural carpet to remain.
Ground Floor W/C - Smooth ceiling, obscured double glazed window to side, enclosed low level w/c, ceramic sink inset into white gloss vanity unit with mixer tap over. tiled wall in a brick bond metro tile. luxury vinyl tile floor,
Kitchen Family Breakfast Room - 7.98m x 5.23m (26'2 x 17'2) - Smooth ceiling with inset spotlights, sloped smooth ceiling with inset skylight windows x three double glazed window to side aspect.
Kitchen area comprises of a range of wall and base units with full length matching wall units, two inset single ovens, American style fridge freezer, built in dishwasher white marble worktop over base units, central kitchen island with matching worktop and inset ceramic electric hob, built in wine cooler fridge, space for bar stools.
Four pane double glazed bi-fold doors leading to rear garden, Amtico flooring in a herringbone pattern, two wall mounted designer vertical radiator's, feature fireplace which has been plastered with inset. space for dining room table and chairs, additional sitting space overlooking rear garden. doors leading to Utility room.
Utility Room - 2.06m x 1.57m (6'9 x 5'2 ) - Smooth ceiling with inset spotlights, range of off white wall and base units, inset ceramic butler sink with telescopic mixer tap over, White marble worktop over, full length cupboard in matching styling house washing machine and tumble dryer, wood effect vinyl flooring. door returning to kitchen family breakfast room.
Landing - Smooth ceiling with coving, stairs rising from ground floor, feature double glazed leaded stain glass window, neutral fitted carpet doors leading to
Bedroom One - 4.83m x 3.61m (15'10 x 11'10) - Smooth ceiling with coving, double glazed bay window to front, two double glazed windows to side aspect, radiator, fitted neutral carpet to remain.
Bedroom Two - 4.27m x 3.35m (14 x 11) - Smooth ceiling with coving, double glazed window overlooking rear garden, radiator, two built in double wardrobes with shelving unit, fitted neutral carpet to remain. space for desk and home office.
Bedroom Three - 2.92m x 2.44m (9'7 x 8) - Smooth coved ceiling, double glazed window to front aspect, radiator. fitted neutral carpet to remain.
Bathroom - Smooth ceiling with inset spotlight, obscured double glazed window to rear, white corner bath with chrome effect mixer tap over, ceramic sink inset into white vanity unit with chrome effect mixer tap over. tiling to wall and floor in a travertine stone with inset travertine borders. wall mounted mirrored bathroom cabinet.
W/C - Smooth ceiling, double glazed window to side, close coupled low level w/c with inset chrome effect push button flush.
Rear Garden - Commencing with a paved patio area which extends around to a further sitting area, fully fenced recently install fenced boundaries in a feather edge closed panel, raised borders the remainder is laid to lawn, courtesy door leading to Garage
Garage - Roller shutter door, power and light, courtesy door to rear garden.
Brochures
Web DetailsCouncil TaxA payment made to your local authority in order to pay for local services like schools, libraries, and refuse collection. The amount you pay depends on the value of the property.Read more about council tax in our glossary page.
Band: E
Henry Drive, Leigh-on-Sea, Essex, SS9
NEAREST STATIONS
Distances are straight line measurements from the centre of the postcode- Leigh-on-Sea Station0.8 miles
- Chalkwell Station1.9 miles
- Westcliff Station2.8 miles
About the agent
We know how important local expertise is when it comes to selling or letting your home. All our agents are immersed in the local community. For the most part, they've lived and worked in the area for years; they understand the market and more importantly, they love the place as much as you do. And because they're Winkworth agents, they are part of our national network. This means as a group, we have a huge captive audience.
If you require a valuat
Notes
Staying secure when looking for property
Ensure you're up to date with our latest advice on how to avoid fraud or scams when looking for property online.
Visit our security centre to find out moreDisclaimer - Property reference LOS230007. The information displayed about this property comprises a property advertisement. Rightmove.co.uk makes no warranty as to the accuracy or completeness of the advertisement or any linked or associated information, and Rightmove has no control over the content. This property advertisement does not constitute property particulars. The information is provided and maintained by Winkworth, Leigh on Sea. Please contact the selling agent or developer directly to obtain any information which may be available under the terms of The Energy Performance of Buildings (Certificates and Inspections) (England and Wales) Regulations 2007 or the Home Report if in relation to a residential property in Scotland.
*This is the average speed from the provider with the fastest broadband package available at this postcode. The average speed displayed is based on the download speeds of at least 50% of customers at peak time (8pm to 10pm). Fibre/cable services at the postcode are subject to availability and may differ between properties within a postcode. Speeds can be affected by a range of technical and environmental factors. The speed at the property may be lower than that listed above. You can check the estimated speed and confirm availability to a property prior to purchasing on the broadband provider's website. Providers may increase charges. The information is provided and maintained by Decision Technologies Limited.
**This is indicative only and based on a 2-person household with multiple devices and simultaneous usage. Broadband performance is affected by multiple factors including number of occupants and devices, simultaneous usage, router range etc. For more information speak to your broadband provider.
Map data ©OpenStreetMap contributors.





