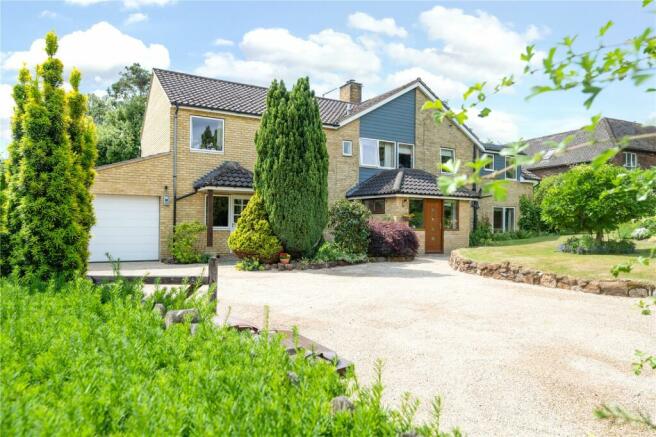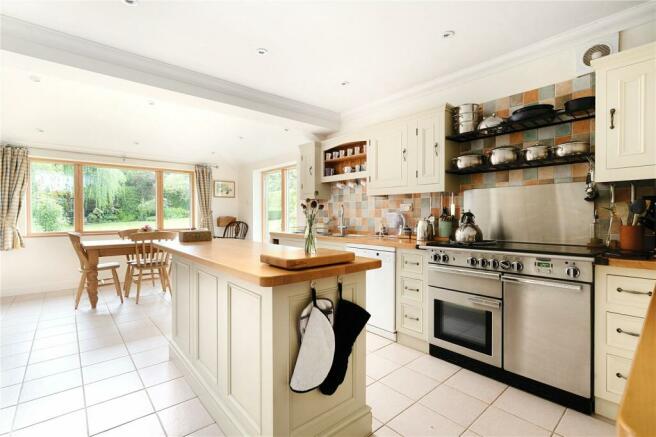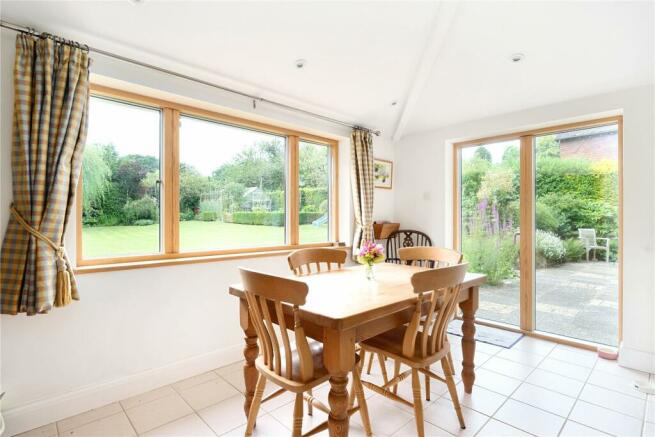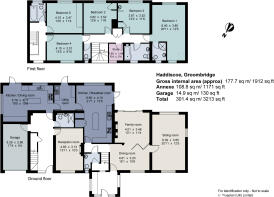
Withyham Road, Groombridge, Tunbridge Wells, Kent, TN3

- PROPERTY TYPE
Detached
- BEDROOMS
5
- BATHROOMS
4
- SIZE
Ask agent
- TENUREDescribes how you own a property. There are different types of tenure - freehold, leasehold, and commonhold.Read more about tenure in our glossary page.
Freehold
Key features
- Adjoining annexe with well-appointed accommodation and separate entrance hall
- Mature south-facing garden
- Sizeable driveway providing parking for up to six vehicles
- Bright and spacious throughout with flexible accommodation that can be arranged to suit
- Video Tour available upon request
- EPC Rating = C
Description
Description
Situated in the popular village of Groombridge, Haddiscoe is a substantial, detached, modern family house, which has been extended over the years to provide well in excess of 3000 sq ft of light, spacious, well-presented and generously proportioned accommodation that can be arranged and used to suit individual needs.
Haddiscoe is presently configured to provide both a family house and a self-contained annexe totaling five bedrooms and three bath/shower rooms and a separate wc on the first floor, with three/four reception rooms, two kitchen/diners, utility room, shower room and separate wc across the ground floor.
The current arrangement offers a 'ready-made' set up for multi-generational living, an 'Airbnb' opportunity for those looking to generate income, or a short-term home for the bounce back generation seeking some independent living. Alternatively, the house offers much potential to be converted into one large family home if required.
The Main House
The sizeable porch leads onto the dining hall. The dining hall opens to the family room/snug with a wood-burning stove and sliding doors overlooking and opening onto the terrace and garden beyond; folding doors give the option to separate the rooms whenever required allowing for both large and small scale entertaining. There is a further, sizeable triple-aspect sitting room with an attractive outlook across the mature gardens to the front and rear.
Fitted with bespoke, hand-built shaker-style units and topped with solid beech worksurfaces, the kitchen provides plentiful storage and preparation space, together with space for a fridge/freezer, oven and dishwasher. An adjoining utility area, with Jack and Jill access into the annexe, provides space for both a washing machine and dryer and has direct access to the garden. A WC completes the 'main house’ ground floor accommodation.
Upstairs, the dual-aspect principal bedroom has a wonderful outlook to the front across the neighbouring fields and countryside beyond, and benefits from a well-appointed en suite shower room. There are two further double bedrooms within the 'main house’, both with fitted wardrobes and a family bathroom. The study provides good space for today’s working-from-home requirements, with a lovely view to the front whilst a door to the end of the hallway provides access to the annexe via bedroom four.
The Annexe
The annexe enjoys a separate, private entrance, with a spacious sitting room on the ground floor overlooking the front garden. Fitted Velux windows flood the dual-aspect kitchen/dining room with light; the kitchen is equipped with shaker-style units providing good storage and integrated appliances including both a fridge and dishwasher, the dining area enjoys the view over the garden to the rear with a glazed door providing direct access to the rear. There is also a WC and wet room and access to the integral garage from the ground floor. The oak staircase rises to the first floor which is home to two sizeable bedrooms and the bathroom.
Other notable features include double-glazed Danish Velfac windows, together with underfloor heating to the main kitchen, utility, annexe kitchen/breakfast room and annexe wet room.
Outside, the much-loved south-facing garden is mainly laid to lawn with a wonderful variety of trees, shrubs and plants providing colour and interest throughout the year, with a mature apple tree and treehouse, a stunning Willow and Beech tree. A paved terrace spans the width of the house, encompassing a small, charming pond, with steps leading to the lawn. There is a vegetable garden to the end of the garden with raised beds and a greenhouse whilst a pathway to the left gives access to the discreet storage sheds.
To the front, the gravel driveway is approached via a 5-bar gate and provides parking for several sizeable vehicles. The integral garage has an up-and-over electric garage door. There is a raised area of lawn, with further shrubs and trees including an acer, two apple trees and a plum tree, providing good screening from the road.
Location
Groombridge is a highly regarded and pretty village located about four or so miles southwest of Tunbridge Wells on the Kent/East Sussex border. There are excellent local amenities, including a village hall, GP’s surgery, The Crown and The Junction Village Pub and Kitchen, general store and Post Office and bakery. Groombridge is known for its busy local community and there is a cricket pitch and recreation ground opposite in Station Road, a tennis club, the Forest Way Country Park & cycle path, the Spa Valley Railway and nearby Harrison’s Rocks.
The nearby towns of Tunbridge Wells (approximately 4.5 miles) and Crowborough (approximately 4.4 miles) provide more extensive shopping and leisure facilities.
State and private schools: St Thomas's C of E Primary School, rated 'Outstanding’ in the latest Ofsted report is about 0.5 miles by foot, with further Church of England Primary schools in Withyham, Hartfield and Forest Row.
Other highly regarded schools in the area include Holmewood House, (Langton Green), the Mead and Rose Hill (Tunbridge Wells) Brambletye (East Grinstead) and Cumnor House (Danehill) preparatory schools. At secondary level The Beacon in Crowborough, Uckfield Community College and Kent Grammar schools in Tunbridge Wells with entry by performance in the 11-plus examinations. In the private sector: There are independent senior schools in Tonbridge and Sevenoaks, the Michael Hall Steiner school in Forest Row, Bedes in Upper Dicker, Eastbourne College, Mayfield School for Girls and Ardingly and Hurstpierpoint Colleges.
Mainline rail: Eridge (about 2.5 miles) with commuter services to London Bridge, Ashurst (approximately 2.8 miles) with journey times to Victoria from 1 hour 2 minutes, or Tunbridge Wells (about 4.2 miles) for London Bridge, London Charing Cross and Cannon Street.
Communications: A bus stop which is located opposite the property with regular connections to Tunbridge Wells.
The A21, accessible just to the North of Tunbridge Wells and provides access to the M25 and thereby the national motorway network, Gatwick and Heathrow airports, the Channel ports and Channel Tunnel terminus.
Square Footage: 3,213 sq ft
Directions
Postcode: TN3 9QS. Heading west from Tunbridge Wells, travelling through Langton Green (A264), stay on the B2110 for Groombridge, on reaching the roundabout take the second exit staying on the B2110 signposted Withyham and Hartfield. Haddiscoe will be found about 0.3 miles along on the left handside.
Additional Info
Services: Mains water, electricity, gas and drainage.
Outgoings: Wealden District Council
Council Tax Band: Main House - G. Annexe- A.
Please note a council tax improvement indicator is noted for both the main house and annexe. The band will be reviewed and may increase following the sale of the property.
This property has 'HardiePlank' cladding which has an A2 fire rating.
Please note, the photographs were taken in June/July 2023.
Brochures
Web DetailsParticularsCouncil TaxA payment made to your local authority in order to pay for local services like schools, libraries, and refuse collection. The amount you pay depends on the value of the property.Read more about council tax in our glossary page.
Band: G
Withyham Road, Groombridge, Tunbridge Wells, Kent, TN3
NEAREST STATIONS
Distances are straight line measurements from the centre of the postcode- Ashurst Station1.7 miles
- Eridge Station1.9 miles
- Tunbridge Wells Station3.8 miles
About the agent
Why Savills
Founded in the UK in 1855, Savills is one of the world's leading property agents. Our experience and expertise span the globe, with over 700 offices across the Americas, Europe, Asia Pacific, Africa, and the Middle East. Our scale gives us wide-ranging specialist and local knowledge, and we take pride in providing best-in-class advice as we help individuals, businesses and institutions make better property decisions.
Outstanding property
We have been advising on
Notes
Staying secure when looking for property
Ensure you're up to date with our latest advice on how to avoid fraud or scams when looking for property online.
Visit our security centre to find out moreDisclaimer - Property reference TUS230444. The information displayed about this property comprises a property advertisement. Rightmove.co.uk makes no warranty as to the accuracy or completeness of the advertisement or any linked or associated information, and Rightmove has no control over the content. This property advertisement does not constitute property particulars. The information is provided and maintained by Savills, Tunbridge Wells. Please contact the selling agent or developer directly to obtain any information which may be available under the terms of The Energy Performance of Buildings (Certificates and Inspections) (England and Wales) Regulations 2007 or the Home Report if in relation to a residential property in Scotland.
*This is the average speed from the provider with the fastest broadband package available at this postcode. The average speed displayed is based on the download speeds of at least 50% of customers at peak time (8pm to 10pm). Fibre/cable services at the postcode are subject to availability and may differ between properties within a postcode. Speeds can be affected by a range of technical and environmental factors. The speed at the property may be lower than that listed above. You can check the estimated speed and confirm availability to a property prior to purchasing on the broadband provider's website. Providers may increase charges. The information is provided and maintained by Decision Technologies Limited.
**This is indicative only and based on a 2-person household with multiple devices and simultaneous usage. Broadband performance is affected by multiple factors including number of occupants and devices, simultaneous usage, router range etc. For more information speak to your broadband provider.
Map data ©OpenStreetMap contributors.





