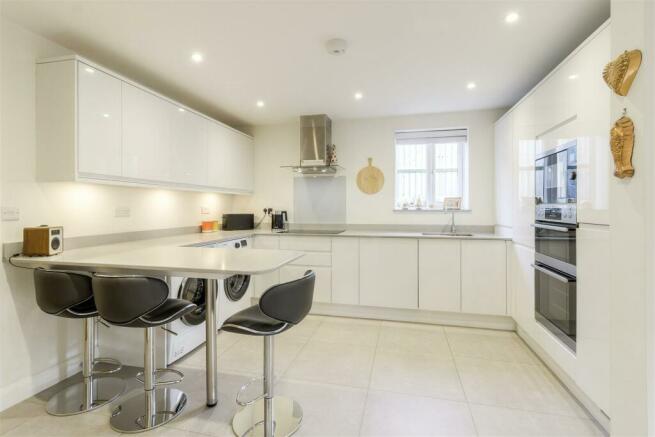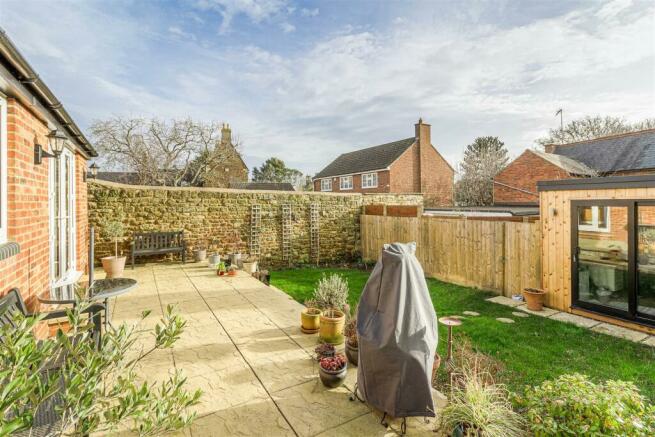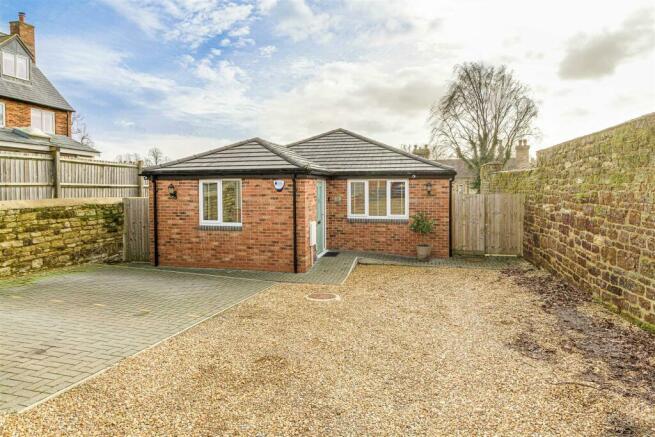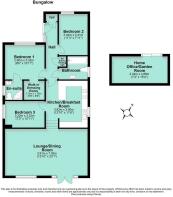
Orchard Road, Finedon

- PROPERTY TYPE
Detached Bungalow
- BEDROOMS
3
- BATHROOMS
2
- SIZE
Ask agent
- TENUREDescribes how you own a property. There are different types of tenure - freehold, leasehold, and commonhold.Read more about tenure in our glossary page.
Freehold
Description
The property has air source underfloor central heating and double-glazing which makes this an energy efficient home with an EPC rating of B. The property was built with TV/ethernet sockets to most main rooms and the ethernet now also serves the home office.
The accommodation includes a hallway with wood faced floor, kitchen/breakfast room with range of integrated appliances (oven, hob, filter hood, dishwasher and fridge/freezer), main bedroom with walk-in dressing room and en suite shower, two further bedrooms and well specified family bathroom.
The bungalow is set well back from Orchard Road and is approached via a shared private accessway. As a result the property is not troubled by passing traffic and would suit any customer wanting a back-water position. There is parking for at least two cars and the garden has a large patio, lawn, home office/garden room and enjoys a sunny south-easterly aspect.
A great property and well worth viewing.
The Accommodation Comprises: - (Please note that all sizes are approximate only).
Entrance Hall - Double-glazed composite entrance door with double-glazed side panel. Inset ceiling lights, wood faced flooring, storage cupboard, further cupboard housing the Mitsubushi Ecodan air source heat pump unit. Oak faced doors off to bedroom 1, bedroom 2, bathroom and kitchen.
Bedroom 1 - 3.33m x 2.90m (10'11" x 9'6") - TV/ethernet socket, heating controller, inset ceiling lights, double-glazed window to the front, access to dressing room and oak faced door to en suite.
Dressing Room - 1.75m x 1.73m (5'9" x 5'8") - Clothes hanging rails and shelving.
En Suite Shower Room - White suite comprising close-coupled WC, corner shower and vanity washbasin. Tiled floor, part tiled walls, chrome towel radiator, inset ceiling lights. Xpelair extractor fan and double-glazed window to the side.
Bedroom 2 - 3.43m x 2.41m (11'3" x 7'11") - Heating controller, TV/ethernet socket and double-glazed window to the front.
Bedroom 3 - 3.33m x 2.21m (10'11" x 7'3") - Heating controller and double-glazed window to the side.
Bathroom - White suite comprising close-coupled WC, vanity washbasin and panelled bath with Mira Shower over (flexible hose and fixed rain-fall shower heads). Tiled floor, part tiled walls, chrome towel radiator, inset ceiling lights, Xpelair extractor fan and double-glazed window to the side.
Kitchen/Breakfast Room - 3.91m x 3.51m (12'10" x 11'6") - Comprehensive range of units to include pan drawers, base cupboards and tall wall cupboards. Appliances to include electric hob, extractor hood, electric double oven, microwave, integrated dishwasher and integrated fridge/freezer. Polished quartz effect worksurface areas and peninsular breakfast bar. Built-under 1.5 bowl sink. Plumbing for washing machine, further under-worktop appliance space, heating controller, inset ceiling lights, double-glazed window to the side, oak faced door to bedroom 3 and three steps down to give direct access through to the lounge/dining room.
Lounge/Dining Room - 7.04m x 3.91m (23'1" x 12'10") - Wood faced floor, heating controller, inset ceiling lights, TV/ethernet socket, double-glazed window to the rear and double-glazed French doors to the rear patio with double-glazed panels flanking.
Outside - To the front of the property there is block paved hardstanding and gravelled area providing off road parking for at least two cars. Side gates give access on foot along both sides of the bungalow to the rear garden. External water tap. The rear garden enjoys a sunny aspect and has a wide paved patio, lawn and useful Home Office/Garden Room (described more fully below).
Home Office/Garden Room - 4.67m x 2.24m (15'4" x 7'4") - The current seller uses this as a work-from-home office. The room has plastered walls/ceilings, lots of double power sockets, lighting and an ethernet connection from the main bungalow. Access is via a double-glazed patio door.
Council Tax Band - North Northamptonshire Council. Council Tax Band D.
Utility Services - The property has mains electricity, water and drainage connected. There is no gas supply as heating is via an air-source heat pump.
Important Note - Please note that Harwoods have not tested any appliances, services or systems mentioned in these particulars and can therefore offer no warranty. If you have any doubt about the working condition of any of these items then you should arrange to have them checked by your own contractor prior to exchange of contracts.
Referral Fees - Any recommendations that we may make to use a solicitor, conveyancer, removal company, house clearance company, mortgage advisor or similar businesses is based solely on our own experiences of the level of service that any such business normally provides. We do not receive any referral fees or have any other inducement arrangement in place that influences us in making the recommendations that we do. In short, we recommend on merit.
Brochures
Orchard Road, FinedonBrochureCouncil TaxA payment made to your local authority in order to pay for local services like schools, libraries, and refuse collection. The amount you pay depends on the value of the property.Read more about council tax in our glossary page.
Band: D
Orchard Road, Finedon
NEAREST STATIONS
Distances are straight line measurements from the centre of the postcode- Wellingborough Station2.6 miles
- Kettering Station4.9 miles
About the agent
At Harwoods we know that service matters. As an independent estate agency, our business is owned and run by the partners, who all live locally and take an active role in the day-to-day business. Our personal service is one of the reasons why so many of our clients come back to us time after time.
We are members of the Royal Institution of Chartered Surveyors (RICS), members of the National Association of Estate Agents (NAEA) and are Association of Residential Letting Agents (ARLA) licen
Industry affiliations




Notes
Staying secure when looking for property
Ensure you're up to date with our latest advice on how to avoid fraud or scams when looking for property online.
Visit our security centre to find out moreDisclaimer - Property reference 32852004. The information displayed about this property comprises a property advertisement. Rightmove.co.uk makes no warranty as to the accuracy or completeness of the advertisement or any linked or associated information, and Rightmove has no control over the content. This property advertisement does not constitute property particulars. The information is provided and maintained by Harwoods, Wellingborough. Please contact the selling agent or developer directly to obtain any information which may be available under the terms of The Energy Performance of Buildings (Certificates and Inspections) (England and Wales) Regulations 2007 or the Home Report if in relation to a residential property in Scotland.
*This is the average speed from the provider with the fastest broadband package available at this postcode. The average speed displayed is based on the download speeds of at least 50% of customers at peak time (8pm to 10pm). Fibre/cable services at the postcode are subject to availability and may differ between properties within a postcode. Speeds can be affected by a range of technical and environmental factors. The speed at the property may be lower than that listed above. You can check the estimated speed and confirm availability to a property prior to purchasing on the broadband provider's website. Providers may increase charges. The information is provided and maintained by Decision Technologies Limited.
**This is indicative only and based on a 2-person household with multiple devices and simultaneous usage. Broadband performance is affected by multiple factors including number of occupants and devices, simultaneous usage, router range etc. For more information speak to your broadband provider.
Map data ©OpenStreetMap contributors.





