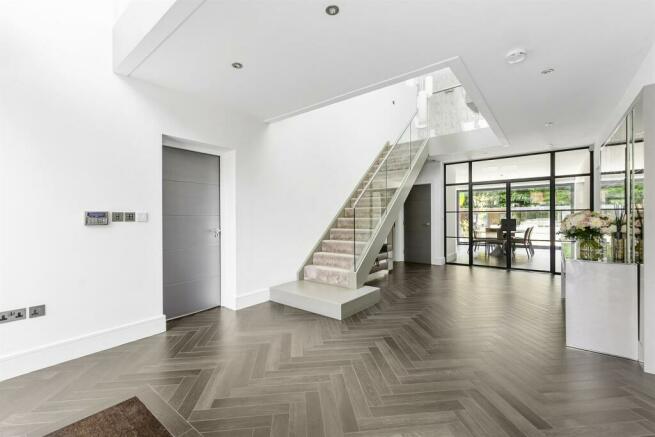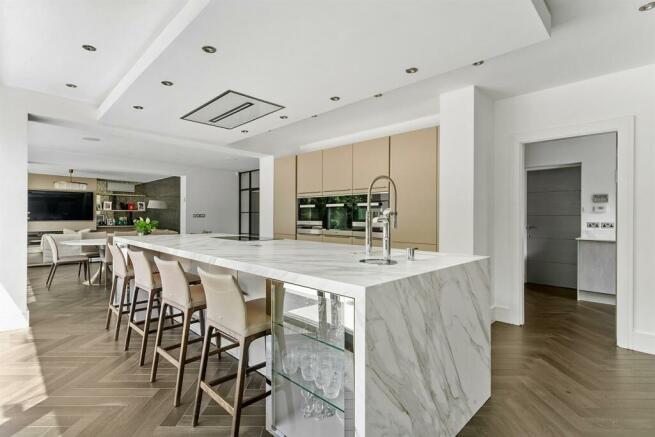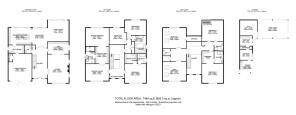Stanhope Road, Bowdon

- PROPERTY TYPE
Detached
- BEDROOMS
6
- BATHROOMS
6
- SIZE
7,484 sq ft
695 sq m
- TENUREDescribes how you own a property. There are different types of tenure - freehold, leasehold, and commonhold.Read more about tenure in our glossary page.
Freehold
Key features
- The ultimate in stylish family living
- Stylish fittings including glass balustrade and Crittall doors
- Bespoke SieMatic kitchen with high end appliances
- Fitted bar area, sure to impress guests
- Seven double bedrooms and six bathrooms
- Master bedroom with its own dressing room and lounge plus sumptuous en-suite
- Various garden rooms, timber cladded with a Sedum roof
- Fully fitted outside kitchen area creating an amazing place for Alfresco dining
Description
Every luxury has been thoughtfully encapsulated into the design which is immediately apparent from the outset. The impressive reception hallway with glass balustrade and Crittall doors opening to the kitchen tastefully sets the tone for the opulence displayed throughout. The huge open plan living kitchen diner is the hub of the house with full height sliding doors to the rear garden. The bespoke kitchen by SieMatic is a masterpiece featuring high end appliances together with some clever storage solutions, opening out to a dining area and family room both with full height sliding doors. A useful utility room is easily accessible and leads through to the garage currently used as a games/snooker room. The large formal dining room/bar evokes a beautiful luxury hotel with private dining room providing everything you need to entertain.
Ascending upstairs the master bedroom suite would not look out of place in a five star hotel with its own dressing room and lounge plus sumptuous ensuite bathroom. There are three further bedrooms and two ensuites including a luxurious steam room all arranged off the spacious landing with feature roof light and stunning centerpiece light fitting. The top floor features four double bedrooms offering flexible living spaces including cinema room and nanny annexe etc.
Stepping outside the property offers even more exciting living spaces with various outbuildings, majority timber cladded and with a Sedum green roof in contrast to the aluminium framed spa room with sliding glazed doors and fully adjustable and retractable roof. There is also a gym, Yoga room, shower room, resistance swimming pool, storeroom and fully fitted outside kitchen area creating an amazing place for Alfresco dining. The garden has been landscaped to create an easy to maintain recreation space with extensive paving and sunken dining area around the fire pit.
Set back from the road behind electric vehicle and pedestrian gate, Skelwith offers true street presence through its contemporary design and style. Without doubt one of the finest houses built on this road by local bespoke developer in 2016 and subsequently extensively refurbished and renovated by the current owner providing the perfect blend of contemporary functionality and modern design elegance and style.
Welcome to a lifestyle of luxury and comfort, where every detail has been carefully considered to create a truly extraordinary residence. This seven-bedroom, three-story modern mansion with its versatile outbuildings and enchanting garden presents an unparalleled opportunity to indulge in the epitome of luxury living.
Brochures
Stanhope Road, BrochCouncil TaxA payment made to your local authority in order to pay for local services like schools, libraries, and refuse collection. The amount you pay depends on the value of the property.Read more about council tax in our glossary page.
Band: H
Stanhope Road, Bowdon
NEAREST STATIONS
Distances are straight line measurements from the centre of the postcode- Hale Station1.0 miles
- Altrincham Station1.3 miles
- Navigation Road Station1.8 miles
About the agent
When it comes to selling or letting your home, you want to know that you are working with the right team, people who have intimate knowledge of the local area and a strong track record of achieving sales and lettings, combined with a professional service that meets all of your requirements.
It’s why our clients come back to us time and again and why we are one of the area’s leading estate agents.
The firmly established team is led by Bobby Shahlavi, who has over 25 years’ experien
Notes
Staying secure when looking for property
Ensure you're up to date with our latest advice on how to avoid fraud or scams when looking for property online.
Visit our security centre to find out moreDisclaimer - Property reference 891287. The information displayed about this property comprises a property advertisement. Rightmove.co.uk makes no warranty as to the accuracy or completeness of the advertisement or any linked or associated information, and Rightmove has no control over the content. This property advertisement does not constitute property particulars. The information is provided and maintained by Gascoigne Halman, Hale. Please contact the selling agent or developer directly to obtain any information which may be available under the terms of The Energy Performance of Buildings (Certificates and Inspections) (England and Wales) Regulations 2007 or the Home Report if in relation to a residential property in Scotland.
*This is the average speed from the provider with the fastest broadband package available at this postcode. The average speed displayed is based on the download speeds of at least 50% of customers at peak time (8pm to 10pm). Fibre/cable services at the postcode are subject to availability and may differ between properties within a postcode. Speeds can be affected by a range of technical and environmental factors. The speed at the property may be lower than that listed above. You can check the estimated speed and confirm availability to a property prior to purchasing on the broadband provider's website. Providers may increase charges. The information is provided and maintained by Decision Technologies Limited.
**This is indicative only and based on a 2-person household with multiple devices and simultaneous usage. Broadband performance is affected by multiple factors including number of occupants and devices, simultaneous usage, router range etc. For more information speak to your broadband provider.
Map data ©OpenStreetMap contributors.




