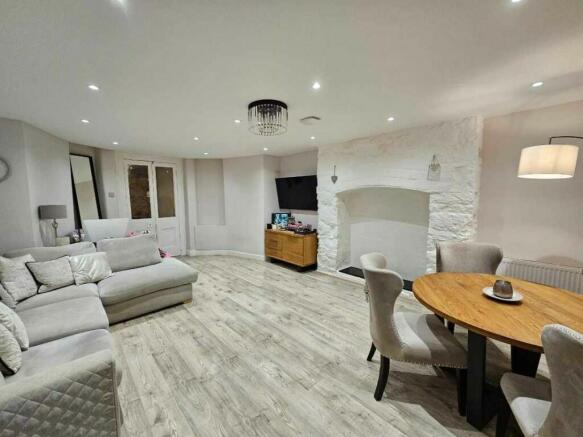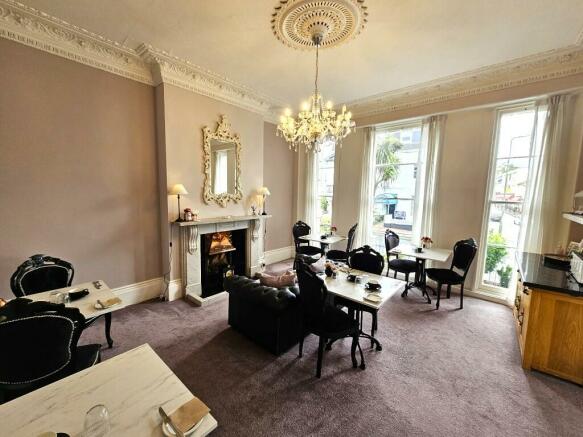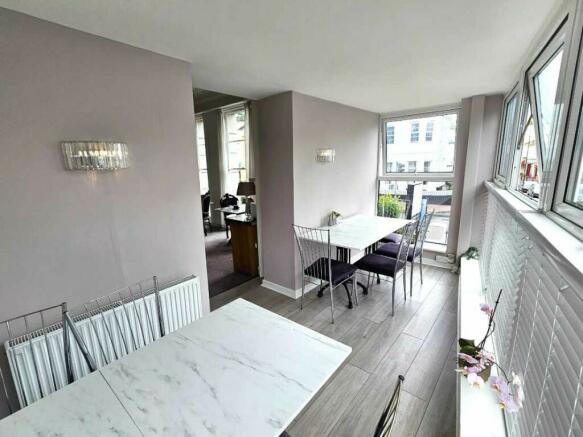Belgrave Road, Torquay, Devon, TQ2

- PROPERTY TYPE
End of Terrace
- BEDROOMS
10
- SIZE
Ask agent
- TENUREDescribes how you own a property. There are different types of tenure - freehold, leasehold, and commonhold.Read more about tenure in our glossary page.
Freehold
Description
Ideally located within the popular coastal town of Torquay, Devon, the picturesque Marina and Harbour of Torquay are only a short walk away. A level walk along the Esplanade provides stunning views over the bay towards Paignton and Brixham. The Riviera Conference Centre and train/bus stations are nearby. Torquay is ranked as the No. 1 staycation destination in the UK and is an all-year-round busy coastal resort. Conveniently located along the Jurassic Coast, it is only an easy drive to places such as Dartmoor National Park, Dartmouth, the Eden Project, and the Cathedral city of Exeter with its International airport and M5 motorway, linking all parts of the UK.
ACCOMMODATION COMPRISES
An impressive entrance with steps leading up to large double oak doors to
RECEPTION FLOOR
RECEPTION / HALLWAY
A lovely welcoming space with a small reception desk, chandelier, sweeping staircase to upper floors, and doors to
DINING ROOM 1
5.20m x 4.66m
A large room with many tables and chairs for 10/12 covers together with a breakfast bar, an ornate marble fireplace, wall-mounted lighting and ceiling chandelier. With three large windows to the front, which creates a bright and airy feel. Archway to
DINING ROOM 2
5.09m x 2.18m
This conservatory extension has windows with a dual aspect and benefits from tables and chairs for an additional 8 covers.
GROUND FLOOR
KITCHEN
6.13m x 2.67m
A fantastic space with all the latest gadgets to make light work of any breakfast or general cooking. It also has a prep area at the far end.
LETTING ACCOMMODATION
All rooms have recently been decorated to a high standard and are equipped with good en-suite facilities. The high standards of the rooms are complemented with up-to-date equipment, including LCD Digital Freeview TVs, complimentary beverage facilities, bedside tables, chest of drawers, and wardrobe facilities.
RECEPTION FLOOR
BEDROOM 1
A double room with a double bed. The en-suite comprises a shower, low-level WC, and wash hand basin. The bedroom has a window to the rear of the property.
APARTMENT
This reception-level apartment has been stripped, ready to be redecorated to create a two-bedroom letting unit, which could easily be incorporated into owners' accommodation. It comprises two bedrooms, a lounge with a door to a private courtyard/garden, a kitchen, a bathroom, and benefits from access from the reception floor hallway or to the rear with its own door.
FIRST FLOOR
BEDROOM 2
A family room with a double and two single beds. The en-suite comprises a shower, low-level WC, and wash hand basin. The bedroom has dual-aspect windows to the front and side of the property.
LINEN ROOM
2.81m x 2.40m
With comprehensive shelving and two windows to the front and side.
BEDROOM 3
A double room with a double bed. The en-suite comprises a full-length bath with a shower over, WC, and wash hand basin. The bedroom has a window to the rear of the property.
BEDROOM 4
A single room with a single bed. The en-suite comprises a shower, WC, and wash hand basin. The bedroom has a window to the side of the property.
SECOND FLOOR
BEDROOM 5
A family room with a double and two single beds. The en-suite comprises a shower, low-level WC, and wash hand basin. The bedroom has dual-aspect windows to the front and side of the property.
BEDROOM 6
A double room with a double bed. The en-suite comprises a full-length bath with a shower over, WC, and wash hand basin. The bedroom has dual-aspect windows to the front and side rear of the property.
THIRD FLOOR
BEDROOM 7
A double room with a double bed. The en-suite comprises a shower, WC, and wash hand basin. The bedroom has a window to the front of the property. (This room is not being used but for storage)
BEDROOM 8
A single room with a single bed. The en-suite comprises a shower, WC, and wash hand basin. The bedroom has a window to the side of the property.
BEDROOM 9
A single room with a single bed. The en-suite comprises a shower, WC, and wash hand basin. The bedroom has a window to the side of the property.
BEDROOM 10
A double room with a double bed. The en-suite comprises a full-length bath with a shower over, WC, and wash hand basin. The bedroom has a window to the rear of the property.
OWNERS' ACCOMMODATION
Currently, the owners occupy the ground floor and benefit from their own front door or access via the business reception level.
LOUNGE 6.64m x 4.80m
A very large room that easily accommodates a sofa suite, table, and chairs, with plenty of remaining space.
UTILITY ROOM
2.00m x 1.81m
STORAGE CUPBOARD
STOREROOM
5.02m x 1.76m
BEDROOM
5.02 x 4.62m
A lovely large room with a window to the front and an en-suite comprising a full-length bath with a shower over, WC, and wash hand basin.
DRESSING ROOM
3.01m x 1.63m
This room is just off the bedroom and easily accommodates all our clients' clothing, shoes, etc.
INNER HALLWAY
3.40m x 2.69m
A large space that is not being used for much but also has a staircase to its own front door and would easily connect-in with the apartment above to create 3/4 owners' bedrooms.
OUTSIDE
To the front is a lovely garden space with mature shrubbery and palm trees, together with a table, chairs, and parasol. This area is a private secluded space and an impressive welcoming area for visiting guests.
To the rear is access to the apartment, and to the side is a separate door that leads to the owners' accommodation.
PARKING
Immediately to the rear of the outside terrace is a car park for 4/5 vehicles,
SERVICES
Mains gas, electricity, water, broadband, and drainage are all connected. No testing of these services has been undertaken by the agents, Ware Commercial.
TENURE
Freehold.
VIEWINGS
All viewings and inquiries are to be made through the agents, Ware Commercial. TEL. or
Email. Website.
Energy performance certificate - ask agent
Council TaxA payment made to your local authority in order to pay for local services like schools, libraries, and refuse collection. The amount you pay depends on the value of the property.Read more about council tax in our glossary page.
Ask agent
Belgrave Road, Torquay, Devon, TQ2
NEAREST STATIONS
Distances are straight line measurements from the centre of the postcode- Torquay Station0.5 miles
- Torre Station0.5 miles
- Paignton Station2.5 miles
About the agent
Ware Commercial have offices based in Torquay, Exeter and Bournemouth and offer businesses and commercial properties for sale primarily throughout the South West of the UK. Drawing on over 45 years of experience, we specialise in the valuing, marketing and selling of businesses, land and commercial properties.
Our range of commercial properties and businesses for sale includes hotels, guest houses, holiday flats, retail stores, shops, salons, industrial properties, warehouses, offices,
Notes
Staying secure when looking for property
Ensure you're up to date with our latest advice on how to avoid fraud or scams when looking for property online.
Visit our security centre to find out moreDisclaimer - Property reference Rosewoodresi. The information displayed about this property comprises a property advertisement. Rightmove.co.uk makes no warranty as to the accuracy or completeness of the advertisement or any linked or associated information, and Rightmove has no control over the content. This property advertisement does not constitute property particulars. The information is provided and maintained by Ware Commercial, Torquay. Please contact the selling agent or developer directly to obtain any information which may be available under the terms of The Energy Performance of Buildings (Certificates and Inspections) (England and Wales) Regulations 2007 or the Home Report if in relation to a residential property in Scotland.
*This is the average speed from the provider with the fastest broadband package available at this postcode. The average speed displayed is based on the download speeds of at least 50% of customers at peak time (8pm to 10pm). Fibre/cable services at the postcode are subject to availability and may differ between properties within a postcode. Speeds can be affected by a range of technical and environmental factors. The speed at the property may be lower than that listed above. You can check the estimated speed and confirm availability to a property prior to purchasing on the broadband provider's website. Providers may increase charges. The information is provided and maintained by Decision Technologies Limited. **This is indicative only and based on a 2-person household with multiple devices and simultaneous usage. Broadband performance is affected by multiple factors including number of occupants and devices, simultaneous usage, router range etc. For more information speak to your broadband provider.
Map data ©OpenStreetMap contributors.



