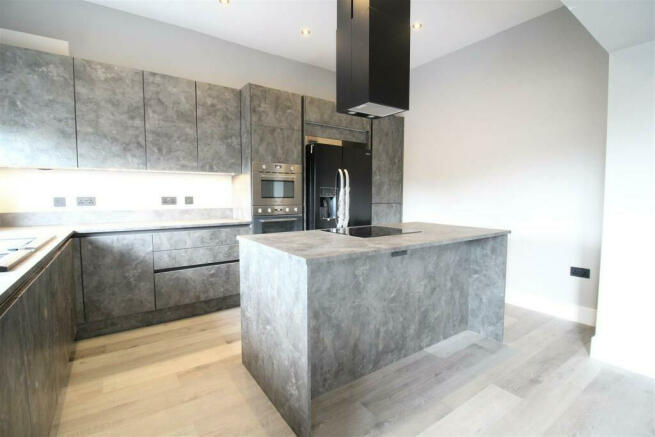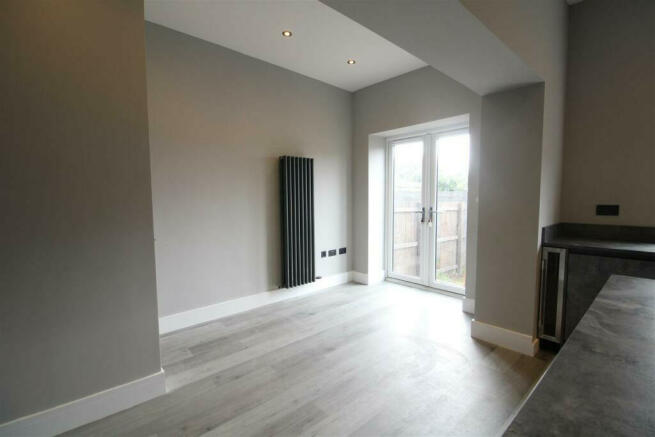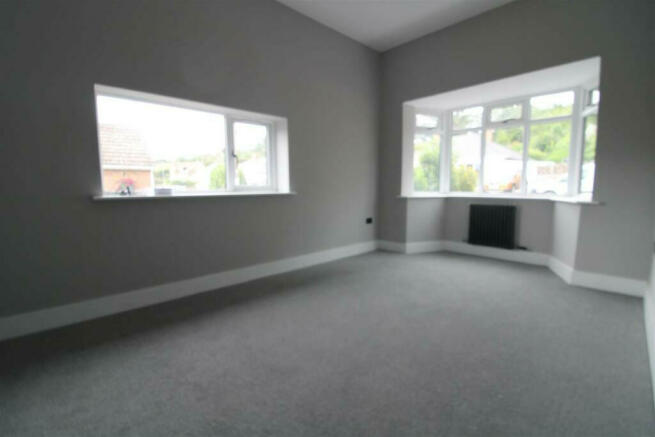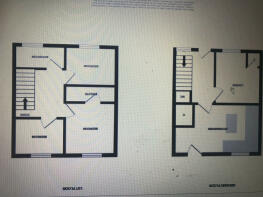
Belgrave Terrace, Darlington, County Durham, DL2

Letting details
- Let available date:
- Now
- Deposit:
- £1,355A deposit provides security for a landlord against damage, or unpaid rent by a tenant.Read more about deposit in our glossary page.
- Min. Tenancy:
- 12 months How long the landlord offers to let the property for.Read more about tenancy length in our glossary page.
- Let type:
- Long term
- Furnish type:
- Unfurnished
- Council Tax:
- Ask agent
- PROPERTY TYPE
Terraced
- BEDROOMS
3
- BATHROOMS
2
- SIZE
Ask agent
Key features
- Premium property Highly recommended
- Double glazing
- All double bedrooms
- Well presented
- Un-Furnished
- Garden
- Parking
- Driveway
Description
The property has been re-configured from an original dwelling, with the accommodation now offering light and airy lounge, striking open plan kitchen and dining area, convenient ground floor cloaks/wc. To the first floor there are three well proportioned bedrooms, with the master bedroom boasting ensuite facilities, whilst the remaining two bedrooms are serviced by a family bathroom/wc
Externally there is a paved driveway to the front allowing for parking for two vehicles. A brick built raised border has established shrubs and adds interest. To the rear there is an enclosed courtyard, which has a single gate to the side for access.
The location is convenient for the well regarded schools of the area, and the transport links to the A1M, A167 towards Northallerton and the A66 towards Teesside, with Darlington's market town not being too far away. The village of Hurworth is hugely popular, having several pubs and award winning restaurants, there is a local spar shop and post office and the prestigious five star hotel, spa and golf club at Rockliffe Hall is also close at hand. AVAILABLE NOW! Viewing a must!
Reception Hallway - A smart composite entrance door opens into the welcoming reception hallway, with a modern LVT floor and having the staircase leading up to the first floor. There is a handy understairs storage cupboard and access to the lounge, cloaks/wc and kitchen/diner.
Cloaks/Wc - Fitted with a white suite to include wall hung hand basin and low level WC. There is also a heated towel rail.
Lounge - 5.44 x 3.05 (17'10" x 10'0") - Having the advantage of being an end terraced , the lounge benefits from being dual aspect, with a bay window to the front and further window to the side, resulting in a light and bright reception room. Neutrally carpeted and decorated.
Kitchen & Dining - 5.65 x 4.50 (18'6" x 14'9") - A generous open plan area, and boasting a range contemporary of wall, floor and drawer cabinets in an 'industrial concrete' style finish with matching worksurfaces with textured sink and a statement island to the centre of the room. The integrated appliances include a SMEG electric oven and SMEG built in microwave ,induction hob,washing machine and dishwasher.
The room is open plan and can easily accommodate a family dining table, there are french doors to the rear courtyard and a window looks out to the rear from the kitchen. The LVT floor has continued from the hallway and there is a large walk in cloaks cupboard.
First Floor -
Landing - The galleried landing is spacious and leads to all three bedrooms and to the bathroom/wc. There is access to the attic area, which has a velux window to the rear.
Bedroom One - 4.79 x 3.01 (15'8" x 9'10") - Being dual aspect and lovely and light, generous master bedroom with ensuite facilities. Over looking the side and rear aspects.
Ensuite - Fitted with a striking, modern suit with wall hung vanity unit and basin, large walk in shower with mains fed shower and low level wc. Finished with ceramics and monochrome fittings.
Bedroom Two - 3.72 x 2.99 (12'2" x 9'9") - A Generous second bedroom, overlooking the front aspect.
Bedroom Three - 3.39 x 2.25 (11'1" x 7'4") - The third bedroom overlooks the rear aspect.
Bathroom/Wc - Fitted with a modern white suite to include P shape bath with mains fed shower, contemporary wall hung vanity basin and low level wc. Finished with ceramics and monochrome fittings.
Externally - The open plan frontage is paved to allow for off street parking and has a brick built raised border at the side with established plants to add colour and interest. An enclosed courtyard to the rear is a plesant area to sit and attracts a great deal of the summer sunshine. A single gate leads out to the side.
Energy performance certificate - ask agent
Belgrave Terrace, Darlington, County Durham, DL2
NEAREST STATIONS
Distances are straight line measurements from the centre of the postcode- Darlington Station2.6 miles
- North Road Station3.6 miles
- Dinsdale Station4.0 miles
About the agent
Right Let Leeds
'Personable', 'helpful' and 'reliable' best describes Right Let Leeds. We do not own any of our properties and are not therefore bias towards any particular property. Our biggest concern is ensuring that the needs of our landlords and tenants are met. Whether it is a professional or student let, we always go above and beyond to ensure that the needs and satisfaction of our clients are met in an efficient and timely manner.
Notes
Staying secure when looking for property
Ensure you're up to date with our latest advice on how to avoid fraud or scams when looking for property online.
Visit our security centre to find out moreDisclaimer - Property reference 2384. The information displayed about this property comprises a property advertisement. Rightmove.co.uk makes no warranty as to the accuracy or completeness of the advertisement or any linked or associated information, and Rightmove has no control over the content. This property advertisement does not constitute property particulars. The information is provided and maintained by Right Let Leeds, Headingley. Please contact the selling agent or developer directly to obtain any information which may be available under the terms of The Energy Performance of Buildings (Certificates and Inspections) (England and Wales) Regulations 2007 or the Home Report if in relation to a residential property in Scotland.
*This is the average speed from the provider with the fastest broadband package available at this postcode. The average speed displayed is based on the download speeds of at least 50% of customers at peak time (8pm to 10pm). Fibre/cable services at the postcode are subject to availability and may differ between properties within a postcode. Speeds can be affected by a range of technical and environmental factors. The speed at the property may be lower than that listed above. You can check the estimated speed and confirm availability to a property prior to purchasing on the broadband provider's website. Providers may increase charges. The information is provided and maintained by Decision Technologies Limited.
**This is indicative only and based on a 2-person household with multiple devices and simultaneous usage. Broadband performance is affected by multiple factors including number of occupants and devices, simultaneous usage, router range etc. For more information speak to your broadband provider.
Map data ©OpenStreetMap contributors.





