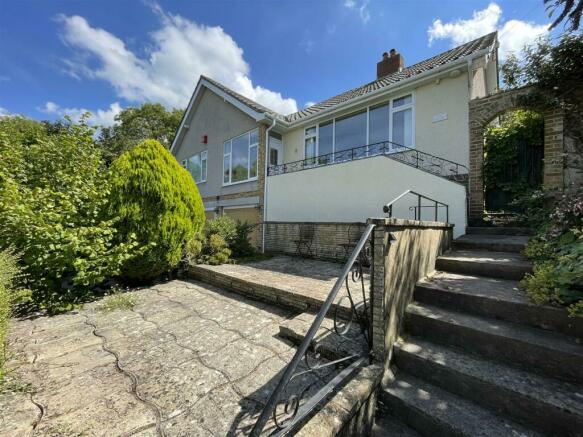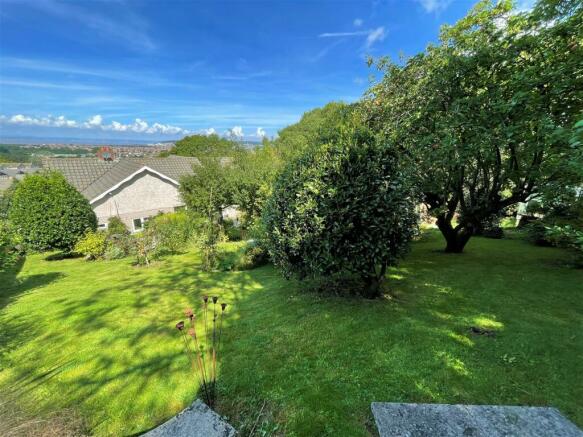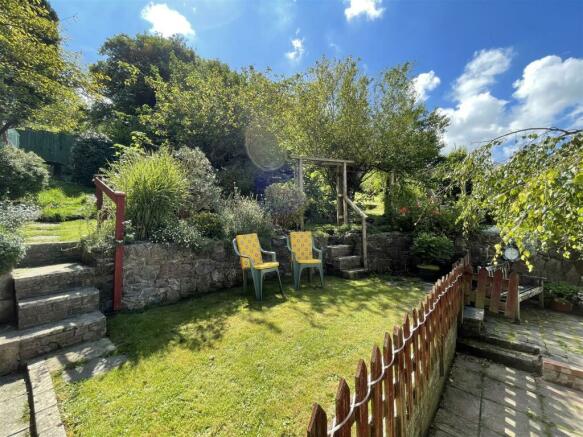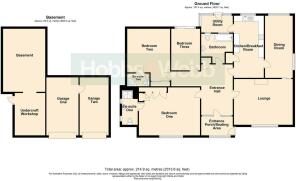
Brecon View, Bleadon Hill - Double Garage!

- PROPERTY TYPE
Detached Bungalow
- BEDROOMS
3
- BATHROOMS
3
- SIZE
Ask agent
- TENUREDescribes how you own a property. There are different types of tenure - freehold, leasehold, and commonhold.Read more about tenure in our glossary page.
Freehold
Key features
- Far Reaching Views Towards Weston Coastline
- Scope For Loft Extension (Subject To Planning Permission)
- Double Garage, Workshop and Cellar Storage Space
- Entrance Porch Seating Area Which Enjoys The Views
- Lounge, Dining Room, Kitchen & Utility Room
- Three Bedrooms, Two With En-suite Shower Rooms
- Family bathroom
- Front and Mature Rear Southerly Facing Private Garden
Description
Boasting excellent views to over Weston-super-Mare and toward the coast, this large bungalow enjoys three bedrooms, two of which benefit from en-suite shower rooms. There is ample living accommodation, including lounge with large window to the front, dining room, kitchen/breakfast room and utility.
The property is approached by a large driveway providing off street parking for several vehicles, two garages and cellar/storage space. The rear garden is sloped and full of mature trees and shrubs. Towards the top of the garden is where you truly get to enjoy the view at its best.
Upvc double glazed door and top light to.
Entrance Porch Seating Area - 2.59m x 1.57m (8'6" x 5'2") - With light, Upvc double glazed westerly facing windows to the front affording views to Weston, Uphill Hill and church, Brean Down the Bristol Channel Steep and Flat Holm and the Welsh coast beyond. Inner timber glazed doors and matching side panels to.
Entrance Hall - 4.93m x 2.95m (16'2" x 9'8") - Coved ceiling double radiator timber effect flooring, telephone point, storage cupboard, leading to inner hall way with spot light and loft access with fold down ladder. The loft is part boarded has light measure approximately 47'0" x 28'0" (14.33m x 8.53m) maximum sloping ceilings with maximum head height of 9'4" (2.84m) and would suit conversion to further accommodation subject to the necessary building and planning consents.
Lounge - 5.38m x 4.19m (17'8" x 13'9") - Coved ceiling, Upvc double glazed window to side and further Upvc double glazed window to front with views to Anchor head, the Bristol Channel and Welsh coast beyond. Double and single radiator, chimney breast with stone surround, glazed sliding door and side panel to dining room.
Dining Room - 5.69m x 2.59m (18'8" x 8'6") - Upvc double glazed window to side and further Upvc double glazed window to the rear garden, double radiator, glazed door to the kitchen.
Kitchen - 5.72m x 2.77m (18'9" x 9'1") - 10 recessed spot lights, shelved pantry cupboard and further part shelved cupboard with plumbing for a dishwasher. The kitchen is fitted with larder style unit, 3 double and 2 single wall units, over extractor and corner display unit, single bowl single drainer sink with mixer tap over and double cupboard under. Further double and single base cupboards with 2 sets of triple base drawers, roll edge work tops with tiled surrounds, 4 ring stainless steel gas hob with extractor hood over, integrated electric double oven and grill, Georgian style glazed door returning to the entrance hall.
Utility Room - 2.92m x 1.57m (9'7" x 5'2") - Upvc double glazed windows to side and rear, tiled effect flooring, plumbing for washing machine, Upvc double glazed door to the rear garden.
Bedroom 1 - 4.42m max including wardrobes (14'6" max including - Upvc double glazed window to front with views to Uphill hill and church, Brean Down, Bristol Channel and Welsh Coast beyond, double radiator, built in double and single part mirror fronted wardrobes, door to.
Ensuite Shower Room - 3.35m 1.12m (11'0" 3'8") - 2 Upvc double glazed windows, extractor, white suite of low level W.C. pedestal wash hand basin, tiled shower cubicle with electric shower, heated towel rail, tiled surrounds and tiled floor.
Bedroom 2 - 4.83m max including built in wardrobes (15'10" max - Upvc double glazed window to side, coved ceiling, 5 spot lights, double radiator, built in wardrobes with mirrored sliding doors, door to.
Ensuite Shower Room - 2.06m x 1.17m (6'9" x 3'10") - Modern fitted with 2 spot lights, heated towel rail, corner shower cubicle with sliding screen, mains mixer shower unit, low level W.C. vanity wash hand basin with waterfall mixer tap and double cupboard under, fully tiled walls with mosaic style border, tiled floor.
Bedroom 3 - 3.51m x 2.72m (11'6" x 8'11") - Coved ceiling, radiator timber effect flooring, Upvc double glazed sliding patio doors to the rear garden.
Bathroom - 2.87m x 2.18m max (9'5" x 7'2" max) - Obscure windows to rear, white suite of pedestal wash hand basin, low level W.C. bath with electric shower over, tiled surrounds and splash back, heated towel rail, extractor, high level storage cupboard.
Outside - 5.28m x 2.92m (17'4 x 9'7) - To the front the property is approached via tarmacadam driveway providing parking and leading to 2 garages. Garage one has electric up and over door, light and power, outside tap measure 17'4" x 8'11" (5.28m x 2.72m), interconnecting door to garage 2, which has manual up over door, light and power and measures 17'4" x 9'7" ( 5.28m x 2.92m). The remainder of the front garden has flower and shrub beds, well established Magnolia tree. apple tree, 2 levels of paved patio, steps leading to the front door. A brick arch with iron gate with pathway to the west side of the property leads to an area of the side garden laid to tiered plant and shrub bed, and vegetable beds, rhubarb bed, as well as useful block built storage shed. Further timber pedestrian gate to the east side of the property leads to a useful storage area, greenhouse and giving access to an undercroft workshop area measuring 12'10" x 8'4" (3.91m x 2.54m) with power and light and giving further access to extensive cellar storage areas.
The rear garden is a real feature of the property, being private, southerly and westerly facing enclosed by timber fencing and laid patio seating area with pond and water feature, areas of lawn and mature well stocked flower and shrub beds and borders, further seating area, apple plum and fig trees, fruit bushes to include gooseberry and raspberry canes, and a fruit cage. From the top of the garden there are far reaching views over Weston to the Bristol Channel and Welsh coast beyond.
Material Information. - Additional information not previously mentioned
•Mains electric,
•Water via mains supply Bristol Wessex Water
•Heating via gas central heating
•Sewerage via mains drainage Bristol Wessex Water
•Broadband via fibre to the property
For an indication of specific speeds and supply or coverage in the area, we recommend potential buyers to use the
Ofcom checkers below:
checker.ofcom.org.uk/en-gb/mobile-coverage
checker.ofcom.org.uk/en-gb/broadband-coverage
Flood Information:
flood-map-for-planning.service.gov.uk/location
Brochures
Brecon View, Bleadon Hill - Double Garage!Council TaxA payment made to your local authority in order to pay for local services like schools, libraries, and refuse collection. The amount you pay depends on the value of the property.Read more about council tax in our glossary page.
Band: F
Brecon View, Bleadon Hill - Double Garage!
NEAREST STATIONS
Distances are straight line measurements from the centre of the postcode- Weston-super-Mare Station1.8 miles
- Weston Milton Station2.1 miles
- Worle Station3.4 miles
About the agent
We are one of Weston-super-Mare's independent Estate Agents, offering a large selection of properties for sale and rent.
Industry affiliations



Notes
Staying secure when looking for property
Ensure you're up to date with our latest advice on how to avoid fraud or scams when looking for property online.
Visit our security centre to find out moreDisclaimer - Property reference 32852466. The information displayed about this property comprises a property advertisement. Rightmove.co.uk makes no warranty as to the accuracy or completeness of the advertisement or any linked or associated information, and Rightmove has no control over the content. This property advertisement does not constitute property particulars. The information is provided and maintained by Hobbs & Webb, Weston-super-Mare. Please contact the selling agent or developer directly to obtain any information which may be available under the terms of The Energy Performance of Buildings (Certificates and Inspections) (England and Wales) Regulations 2007 or the Home Report if in relation to a residential property in Scotland.
*This is the average speed from the provider with the fastest broadband package available at this postcode. The average speed displayed is based on the download speeds of at least 50% of customers at peak time (8pm to 10pm). Fibre/cable services at the postcode are subject to availability and may differ between properties within a postcode. Speeds can be affected by a range of technical and environmental factors. The speed at the property may be lower than that listed above. You can check the estimated speed and confirm availability to a property prior to purchasing on the broadband provider's website. Providers may increase charges. The information is provided and maintained by Decision Technologies Limited.
**This is indicative only and based on a 2-person household with multiple devices and simultaneous usage. Broadband performance is affected by multiple factors including number of occupants and devices, simultaneous usage, router range etc. For more information speak to your broadband provider.
Map data ©OpenStreetMap contributors.





