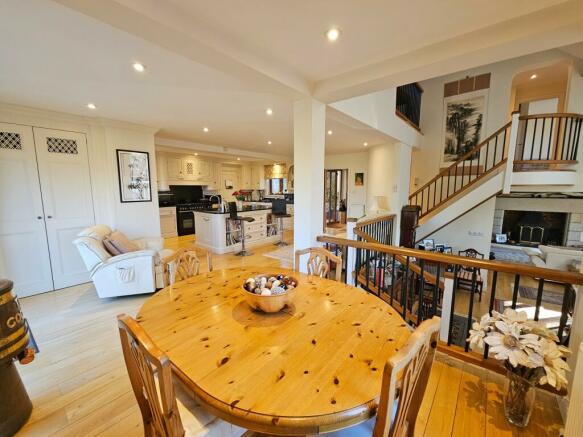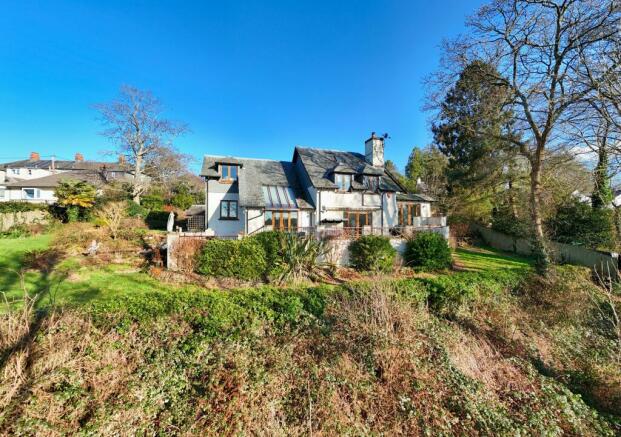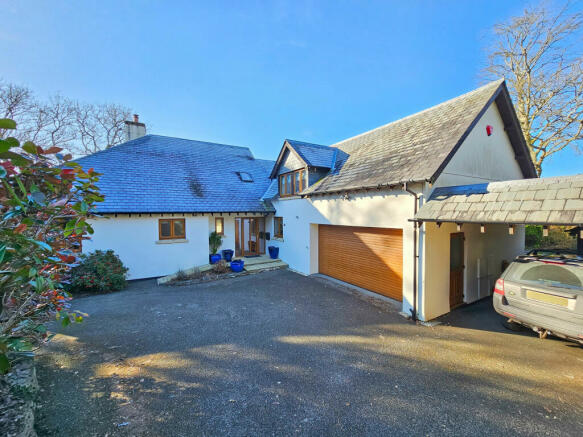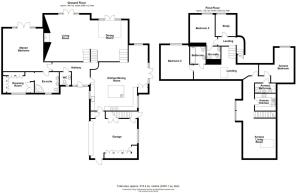
Whitchurch

- PROPERTY TYPE
Detached
- BEDROOMS
5
- BATHROOMS
4
- SIZE
Ask agent
- TENUREDescribes how you own a property. There are different types of tenure - freehold, leasehold, and commonhold.Read more about tenure in our glossary page.
Freehold
Key features
- Superb & Highly Versatile Split-Level House
- Very High Quality Finish Throughout
- Garage & Parking
- Annexe
- Architecturally Designed
- Open Views Across the Valley
- Gas Central Heating
- Double Glazed
Description
On entering the reception hall there is an immediate sense of light and space. A large and airy kitchen/breakfast/living room makes an ideal space for socialising with friends and family and double doors lead out directly to the garden. Below, the formal dining room which has a half-vaulted ceiling and large skylights leads to a spacious living room with feature fireplace, both with doors to the terrace flooding the space with light. Accessed from the hallway the principal bedroom suite has a large stylish ensuite and walk-in dressing room as well as its own double doors leading out onto a private patio area, which has been invaluable to the current owners allowing them to stay in the property predominantly on one level. Upstairs over two levels are four further bedrooms, one with an ensuite and a family bathroom. There is an adjoining door leading to the annexe with separate kitchen, bathroom and living room, and a staircase leading downstairs to a separate entrance door allowing for independent living if required.
Accessed via secure wooden gates, the private driveway leads to ample parking and access to the garage and carport. The gardens wrap around all four sides of the house. The rear gardens drop down the embankment onto the old railway cutting which the current owners have left to rewild attracting a wide variety of wildlife. The gardens offer formal patio and decked sun terraces which enjoy a southerly aspect and views over the rooftops and countryside across the valley. There are a variety of well planted shrub beds and a small wildlife pond. To one side is a useful garden shed and to the other behind the carport is a generous workshop.
The property is located in a private setting well off the road down a private drive within its own gated gardens. The local village amenities which include primary school, Post Office and shop and public house are within walking distance. There is easy access to Whitchurch Down and open moorland. Tavistock town is a few minutes’ drive away.
GROUND FLOOR
Entrance Hall
2.82m x 5.56m
(T-shaped)
Kitchen/Breakfast Room
8m x 7.06m
(Max)
Dining/Sitting Room
5.46m x 10.54m
Cloakroom
1.37m x 1.37m
Principal Bedroom
5.41m x 4.62m
(Average)
Ensuite
2.46m x 2.97m
Dressing Room
2.49m x 3.2m
UPPER FLOORS
Bedroom 3
3.35m x 3.15m
Bedroom 3 Ensuite
1.52m x 1.75m
Bedroom 4/Study
2.54m x 2.46m
Bedroom 2
4.29m x 3.89m
Bathroom
1.68m x 1.9m
ANNEXE
Bedroom
2.46m x 4.34m
Shower Room
2.57m x 1.17m
Kitchenette
2.59m x 2.16m
Living Room
4.37m x 4.57m
Landing/Dining Area
5.87m x 2.31m
OUTSIDE
Integrated Garage
5.61m x 4.9m
Carport
4.14m x 6.35m
Shed 1
3.76m x 4.55m
Shed 2
2.36m x 2.97m
Brochures
Property BrochureCouncil TaxA payment made to your local authority in order to pay for local services like schools, libraries, and refuse collection. The amount you pay depends on the value of the property.Read more about council tax in our glossary page.
Band: F
Whitchurch
NEAREST STATIONS
Distances are straight line measurements from the centre of the postcode- Gunnislake Station3.8 miles
- Calstock Station4.1 miles
- Bere Alston Station4.5 miles
About the agent
Welcome to Miller Town & Country Tavistock
A family run independent firm with three generations of experience and an office set in the charming and historic town of Tavistock just off Bedford Square.
An historic fine and flourishing town with beautiful architecture being the largest town in West Devon. Benefitting from a wide range of interesting shops, pannier market and leisure facilities.
Notes
Staying secure when looking for property
Ensure you're up to date with our latest advice on how to avoid fraud or scams when looking for property online.
Visit our security centre to find out moreDisclaimer - Property reference MTK-93429365. The information displayed about this property comprises a property advertisement. Rightmove.co.uk makes no warranty as to the accuracy or completeness of the advertisement or any linked or associated information, and Rightmove has no control over the content. This property advertisement does not constitute property particulars. The information is provided and maintained by Miller Town & Country, Tavistock. Please contact the selling agent or developer directly to obtain any information which may be available under the terms of The Energy Performance of Buildings (Certificates and Inspections) (England and Wales) Regulations 2007 or the Home Report if in relation to a residential property in Scotland.
*This is the average speed from the provider with the fastest broadband package available at this postcode. The average speed displayed is based on the download speeds of at least 50% of customers at peak time (8pm to 10pm). Fibre/cable services at the postcode are subject to availability and may differ between properties within a postcode. Speeds can be affected by a range of technical and environmental factors. The speed at the property may be lower than that listed above. You can check the estimated speed and confirm availability to a property prior to purchasing on the broadband provider's website. Providers may increase charges. The information is provided and maintained by Decision Technologies Limited.
**This is indicative only and based on a 2-person household with multiple devices and simultaneous usage. Broadband performance is affected by multiple factors including number of occupants and devices, simultaneous usage, router range etc. For more information speak to your broadband provider.
Map data ©OpenStreetMap contributors.





