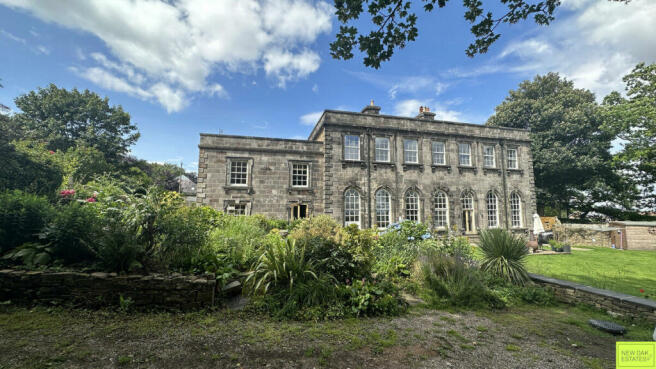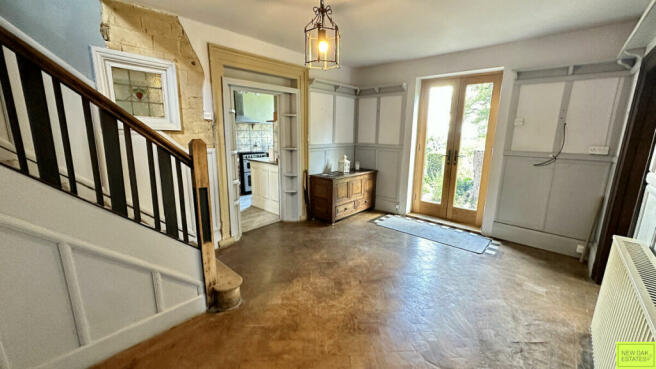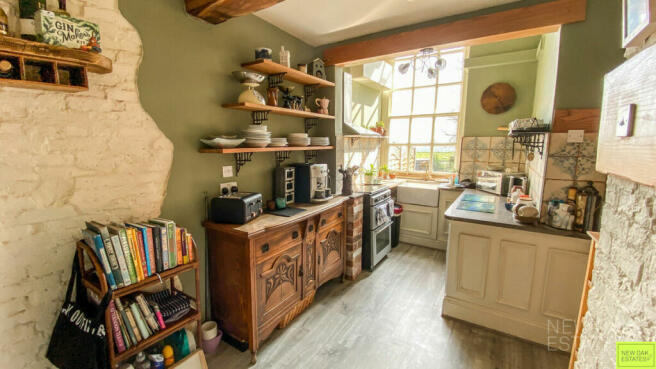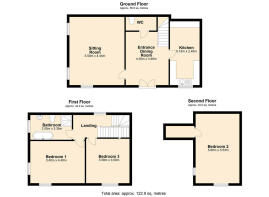Wingerworth, Chesterfield , S42

- PROPERTY TYPE
Semi-Detached
- BEDROOMS
3
- BATHROOMS
1
- SIZE
Ask agent
- TENUREDescribes how you own a property. There are different types of tenure - freehold, leasehold, and commonhold.Read more about tenure in our glossary page.
Freehold
Key features
- Stunning Piece of Local History
- Grade II Listed Property
- Secluded Location in Sought After Village
- South West Annex of The Former Wingerworth Hall
- Three Double Bedrooms
- Quaint Rockery Garden Areas
Description
Aptly named after the Majestic Cedar Tree that used to stand proud at the entrance door. This delightful family residence has been home to the current occupants for many years. Cedar End is formed over three levels with generously proportioned rooms and displays exposed character and charm within. The property is entered through double doors into an entrance dining room, there is a spacious sitting room with an open fire place and exposed chimney breast, a kitchen and a ground floor WC. On the first floor there are two double bedrooms and a bathroom. Stairs rise to a further double bedroom space.
The Location
The property is located in the Wingerworth Hall Estate which can be accessed via a private drive off Longedge Rise/Longedge Drive. The position offers a unique secluded environment with out looking views across open fields and woodland. There is ease of access to a village community and amenities including the village Church, primary schools, shops, pubs and doctors etc. Wingerworth is a popular village on the outskirts of Chesterfield, a historic market town with ample shopping amenities and commuter links.
General
This Freehold Property is a Grade II listed building
Listed buildings are EPC Exempt
The local authority council tax band is D
Dining Room 5.5m x 3.5m
This fabulous entrance dining room offers a first impression to the rustic, characterful nature of this residence. The floor is laid with wooden parquet blocks, there is a mixture of timber internal doors, wooden panelling to the walls and stair case, high plate racks, exposed stone and brick wall areas and access to all other first floor rooms.
Sitting Room 5.5m x 4.4m
The light and airy sitting room has a continued wooden Parquet flooring, an exposed chimney breast with open fire and three large sash windows.
Kitchen 5.15 x 2.4
A rustic farmhouse kitchen with bespoke units, space for a small table and dresser unit. There is a Belfast sink unit, cooker space, space for further appliances and a large sash window to the front.
Ground Floor WC
Located off the Entrance dining room
First floor Landing
Offering access to two double bedrooms and the bathroom whilst having stair cases rising up and leading down. There is a window to the rear aspect and a characterful wall with exposed stone.
Bedroom One 4.4m x3.4
A double bedroom space having windows to the front and side aspect
Bedroom Three 3.6m x 3.5m
Another double bedroom space having a large sash window to the front aspect.
Bathroom 3.35m x 1.9m
A traditional Bathroom suite appointed with a free standing roll top bath, wc, hand wash basin and a separate shower cubicle.
Bedroom Two 5.15m x 3.0m
A light and airy bedroom space having a large sash window to the front, a smaller window to the side and a thoughtful seating area whereas to enjoy views across the open grounds.
The Gardens
The property is approached via a private driveway which in turn swings to the front of the property. The property enjoys the benefit of having an open green aspect to the front with a woodland aspect off to the side. There is an array of cottage style rockery areas with a pond, walkways and a brick workshop.
A Historical Perspective
The publication by Elizabeth Heathcote Eisenberg states that the manor of Wingerworth was given to the Brailsford family in the 12th century by King Henry ll. The manor house at that time was built of stone, having replaced a barn-like wooden building of a century earlier. Situated on a ridge overlooking the Rother Valley some 2 1/2 miles south of Chesterfield, it's living quarters were on the first floor, approached by a flight of outside steps, while the lower storey was used entirely for animals and stores.
The Curzons of Kedleston who later inherited the manor built a new hall about 1513. This was leased by Nicholas Hunloke in 1545 and, in 1582 his son bought it outright, together with the manor. Thereafter, succeeding members of the Hunloke family were in possession, if not in residence for almost 400 years.
This building was demolished in 1726 and a new mansion, built by Sir Thomas Windsor Hunloke, was completed 3 years later. Constructed of stone from the Alton quarries, it was designed by Talman, the builder of Chatsworth House.'
David G Edwards publication, The Hunlokes of Wingerworth Hall, states that 'Sir Thomas Windsor Hunloke was reported to have retired to Staffordshire during the rebuilding, which suggests that the new Hall was more or less constructed on the same site as the old one.
The position of the new Hall, which was demolished in 1924, was between and immediately in front of the two annexes which still survive, as well as the stables, and which formerly housed kitchens, the estate office, servants quarters etc and the private Roman Catholic chapel. The fact that the two annexes, which were not integral with the new Hall proper, have mullioned and transomed windows, except for the south wall of the Southern annexe, in contrast to the Georgian sash windows of the Hall itself, suggests that they are of earlier date, perhaps built by Sir Henry Hunloke IV in the 17'' century as an extension of the old Hall. The date 1698 which was on a stone in the west porch of the new Hall confirms that there was some intermediate building work.
The architect, or rather master mason, of the new Hall, was probably Francis Smith of Warwick, who with his brother William, was noted for several fine houses including Sutton Scarsdale Hall. It is thought that there may be some truth in the suggestion that he worked from plans drawn up by Talman, the architect of Chatsworth House, but Wingerworth Hall showed Smith's trademarks, emphasised keystones, which appeared on all the windows, and tall columns flanking fireplaces, as in the saloon. The balustrade surmounted by its globes and urns is reminiscent of that at Chatsworth however. The building, in classical or Georgian style, had two main storeys with an attic and a half-sunk basement. The main, east, facade was nine bays wide, the centre three projecting slightly, whereas the sides were of seven bays.
The centre three bays of the main facade were fronted with a stone stairway leading to the central main entrance, which was a doorway flanked by fluted pilasters and surmounted by a frieze and a broken pediment displaying the family coat of arms. The north and south sides also had pedimented doorways and the south side a projecting centre. The westward facing rear had a recessed centre. The stonework was smooth ashlar, with rusticated quoins, on the central projections as well as the main corners. A further feature was a pair of corbels under each windowsill. The stone as mentioned above was the Crawshaw medium grained sandstone, obtained from the quarry at Alton.
The Hall was constructed such that the front east facing elevation had panoramic views over the surrounding countryside as there would have been little industrial activity in the early 18m century to spoil the view to the east, and the fall of the ground is greater on this side than towards the west.
Unfortunately, in the 1920 auction of the Hunloke estate the Hall and park were withdrawn owing to a lack of bidders.
A further attempt to sell the Hall also failed and eventually in April 1924, it was sold to a contractor for demolition which began the following month.'
- COUNCIL TAXA payment made to your local authority in order to pay for local services like schools, libraries, and refuse collection. The amount you pay depends on the value of the property.Read more about council Tax in our glossary page.
- Band: D
- PARKINGDetails of how and where vehicles can be parked, and any associated costs.Read more about parking in our glossary page.
- Yes
- GARDENA property has access to an outdoor space, which could be private or shared.
- Yes
- ACCESSIBILITYHow a property has been adapted to meet the needs of vulnerable or disabled individuals.Read more about accessibility in our glossary page.
- Ask agent
Energy performance certificate - ask agent
Wingerworth, Chesterfield , S42
NEAREST STATIONS
Distances are straight line measurements from the centre of the postcode- Chesterfield Station2.5 miles
About the agent
YOUR HOME IS PROBABLY YOUR BIGGEST ASSET and that why you deserve 100% from YOUR AGENT in terms of ADVICE, SUPPORT, MARKETING and GUIDANCE!!
New Oak Estates are selling homes in the Chesterfield, Alfreton and Matlock areas and look forward to hearing from clients to either looking to sell or buy in these areas.
We offer FREE MARKET APPRAISALS with no obligation if thinking of selling and also help and support to look for a new home too.
“Selling through New Oak Estates”
<Notes
Staying secure when looking for property
Ensure you're up to date with our latest advice on how to avoid fraud or scams when looking for property online.
Visit our security centre to find out moreDisclaimer - Property reference RX337189. The information displayed about this property comprises a property advertisement. Rightmove.co.uk makes no warranty as to the accuracy or completeness of the advertisement or any linked or associated information, and Rightmove has no control over the content. This property advertisement does not constitute property particulars. The information is provided and maintained by New Oak Estates, Clay Cross. Please contact the selling agent or developer directly to obtain any information which may be available under the terms of The Energy Performance of Buildings (Certificates and Inspections) (England and Wales) Regulations 2007 or the Home Report if in relation to a residential property in Scotland.
Auction Fees: The purchase of this property may include associated fees not listed here, as it is to be sold via auction. To find out more about the fees associated with this property please call New Oak Estates, Clay Cross on 01246 383547.
*Guide Price: An indication of a seller's minimum expectation at auction and given as a “Guide Price” or a range of “Guide Prices”. This is not necessarily the figure a property will sell for and is subject to change prior to the auction.
Reserve Price: Each auction property will be subject to a “Reserve Price” below which the property cannot be sold at auction. Normally the “Reserve Price” will be set within the range of “Guide Prices” or no more than 10% above a single “Guide Price.”
*This is the average speed from the provider with the fastest broadband package available at this postcode. The average speed displayed is based on the download speeds of at least 50% of customers at peak time (8pm to 10pm). Fibre/cable services at the postcode are subject to availability and may differ between properties within a postcode. Speeds can be affected by a range of technical and environmental factors. The speed at the property may be lower than that listed above. You can check the estimated speed and confirm availability to a property prior to purchasing on the broadband provider's website. Providers may increase charges. The information is provided and maintained by Decision Technologies Limited. **This is indicative only and based on a 2-person household with multiple devices and simultaneous usage. Broadband performance is affected by multiple factors including number of occupants and devices, simultaneous usage, router range etc. For more information speak to your broadband provider.
Map data ©OpenStreetMap contributors.




