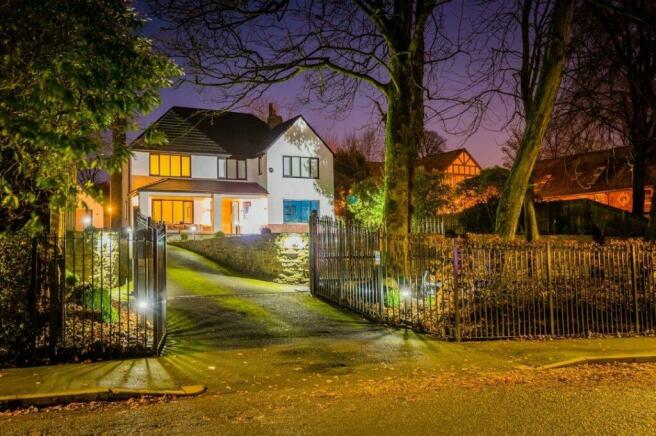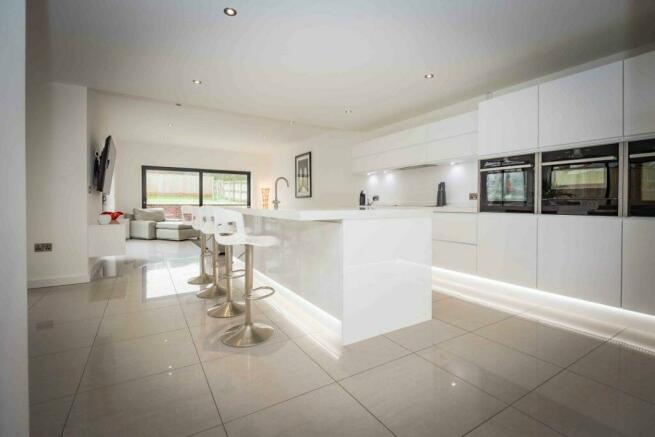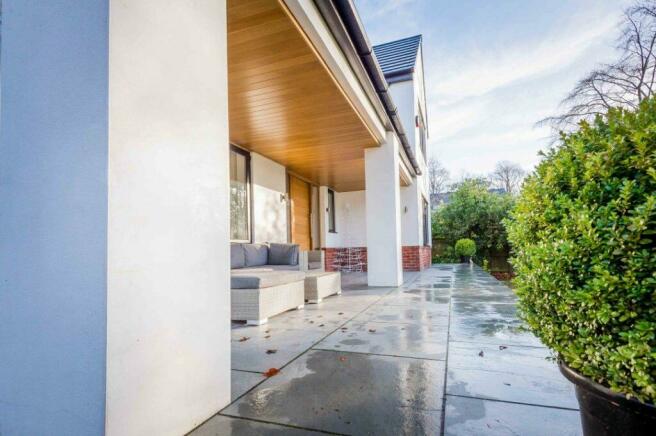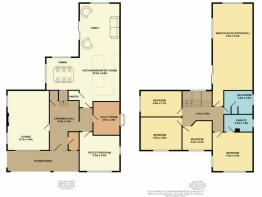Green Hill, Victoria Road, BL1 5AW

- PROPERTY TYPE
Detached
- BEDROOMS
5
- BATHROOMS
4
- SIZE
Ask agent
- TENUREDescribes how you own a property. There are different types of tenure - freehold, leasehold, and commonhold.Read more about tenure in our glossary page.
Freehold
Key features
- Underfloor Heating
- Gated Driveway for Ample Parking
- Prime location in Heaton
- *** More Photos to Follow ***
- REDUCED TO OFFERS IN EXCESS £1,275,0000 AND NO LESS 15TH APRIL 2024
- Double Garage
- Gated driveway
- Enclosed rear garden
Description
INDIVIDUALLY DESIGNED & LUXURIOUS FOUR DOUBLE BEDROOM DETACHED RESIDENCE
OFFERING 3,100 SQ.FT
DESIRABLE & SOUGHT AFTER LOCATION
GENEROUS PLOT
GATED
DETACHED DOUBLE GARAGE
Greenhill is a most appealing residence, tastefully extended and modernised by the present vendors creating a well proportioned five bedroom detached family home. This individually designed house dating back to the early 1950's has undergone a comprehensive programme of extensions and re design. The house occupies a commanding, slightly elevated position set well back from Victoria Road amidst good sized garden areas both to the front and rear. Greenhill from its elevation is not overlooked and offers most pleasant south facing aspects.
There is much to describe however worthy of special mention is the central hub of the house~ the breathtaking, extended & fully integrated dining/living kitchen area~ an ideal family/ social space ~ with large picture windows and two patio doors opening onto the patio area and rear garden and underfloor heating. Briefly comprising: Pleasant veranda to the front, spacious reception hallway leads to: two good receptions rooms, cloakroom, small study, utility and inner hallway to extensive kitchen to the ground floor. Galleried landing leads to four double bedrooms~ one with en-suite and three piece bathroom. There is a partially constructed master suite with plans for an en-suite and walk-in dressing room plus patio doors opening to a balcony terrace.
GREENHILL is an outstanding family home within what is acknowledged as one of the towns most prestigious addresses and locations accessed via electronic gates leading to an extensive driveway, gardens & detached double garage.
~ Internal viewing strongly recommended to appreciate this Superb residence~
LOCATION AND AMENITIES - Heaton is an area of consistent high residential demand with :- the renowned Bolton School, Cleveland's Preparatory, leisure clubs including tennis, health and golf, the M61 motorway, Lostock rail station, and the Middlebrook Retail Park ‘almost on the doorstep'. Victoria Road is similarly acknowledged as a prestigious and much sought after address within the Heaton area and central to the above mentioned amenities.
Full Details:
Gated access to extensive driveway with border lighting and extensive front lawn screened with mature trees. Paved Veranda to front creating a pleasant al fresco sitting area. Solid oak door and side lights. Outside wall lights.
Solid oak door and double glazed side lights into reception hallway. Ceramic gloss flooring, neutral decor, spindled galleried landing leading to 1st floor. Access to the lounge, study room, cloakroom & second reception/ dining room. Inner hallway to utility and door leading into extended fitted dining/ living kitchen.
Reception hallway, inset lighting, neutral décor, spindle staircase & ceramic gloss flooring. inset low wall lights. Under stairs storage cupboard.
Fine Lounge: Front and side aspects: Superb light and airy living room, feature marble fire surround back and half, contemporary living flame log gas fire. Inset lighting, two radiators, double glazed picture window with pleasant aspects to front with pole and curtains. Two double glazed windows to side with Roman blinds.
Small study: Useful storage room presently used as a study with uPVC double glazed window, ceramic gloss flooring & inset lighting.
Two-piece cloakroom: Modern two piece suite comprising push button WC, half pedestal wash basin with mixer tap, fully tiled walls and flooring. Wall mounted light, uPVC double glazed opaque window.
Reception Two/Dining room: Front and side aspects: Neutral decor, carpets, feature decorated wall with wiring for plasma TV, radiator, in set lighting, double glazed window to front and side. Pole and curtains to front and Roman blinds to side window.
Door to in the hallway. Radiator, in set lighting. Door to utility.
Utility/ 2nd kitchen:
A range of modern base units, Corian work surfaces, in set stainless steel sink with mixer tap. Built in wardrobes housing water cylinder and Vaillant Combi boiler. Plumbed for washer, space for dryer, high-gloss ceramic flooring, inset lighting, double glazed bay window with remote control to side with vertical blinds. Door to extended living dining kitchen.
This is a superb extension offering a “State of the Art” contemporary living dining fully integrated kitchen with a range of high-gloss white wall and base units, Corian work surfaces, central island with mixer tap and instant hot water tap. Under lighting, LED kick lighting, Neff appliances including two integrated split level ovens, microwave/ oven, induction hob, dishwasher and two double fridge freezers. Two radiators & inset spot lights. Four double glazed picture windows to side and rear plus two double glazed patio sliding doors providing access to side and rear. Inset spotlights, high-gloss ceramic flooring and underfloor heating, wired for plasma TV, integrated waste storage and wine cooler. Walk-in storage room with shelving, light and double glazed opaque window. High gloss flooring.
Staircase leading to galleried landing, large picture uPVC window to rear. Radiator, inset low wall lights & Inset lighting.
Master bedroom: Front aspects: Light & airy double bedroom with three double glazed windows to front and sides. Neutral decor, inset lighting, carpet, freestanding bedside cabinet's, fitted gloss wardrobes and base drawers. Roman blinds to two windows, roller blind to front window with a pole and curtains.
En-suite: Modern three-piece shower room with walk-in double shower, inset controls and glazed shower screen. Enclosed WC. Vanity basin with mixer tap, wall mounted cupboards with downlighting, fixed wall mirror & heated towel radiator.
Bedroom Two: Front aspects: Double bedroom with a range of fitted gloss wardrobes, base drawers and wall mounted units with open shelving. Feature decor to one wall, carpet and down lighting. Radiator, double glazed window to front with roller blind pole and curtains.
Bedroom Three: Side aspects: Double bedroom with a range of gloss fitted wardrobes, base drawers and wall mounted units, desk/dressing table area. Radiator, inset lighting, double glazed window with roller blind, pole and curtains. Freestanding matching bedside cabinet's.
Family Bathroom: Three-piece coloured suite comprising panelled bath & inset shower with shower curtain. Two vanity washbasins, two fixed mirrors with inset lighting above, radiator, tiled splash areas. uPVC opaque window, built in storage.
From the landing : Door to extended bedroom suite which is early stages of construction & partially completed. Potentially this would be the master suite with a walk- in dressing room and en-suite. Two large picture double glazed windows to side and rear, double glazed opaque window to side, patio doors to a balcony.
Gardens & Garage: Extensive lawned garden to the front with borders and outside lighting.
Generous tarmacadam driveway providing ample off road parking for several vehicles leading to detached double garage with electronic roller shutter door, power and light.
Landscaped paved patio to rear with brick walled boundaries & outside lights. Elevated rear lawn garden, timber fenced boundaries.
·
· * The property is FREEHOLD
· * Alarmed and CCTV installed
· Council Tax Band : G
· UNDERFLOOR HEATING INSTALLED TO RECEPTION HALLWAY AND LIVING/DINING KITCHEN
FLOOR RISK: Very low risk means that this area has a chance of flooding of less than 0.1% each year.
Energy performance certificate - ask agent
Council TaxA payment made to your local authority in order to pay for local services like schools, libraries, and refuse collection. The amount you pay depends on the value of the property.Read more about council tax in our glossary page.
Band: G
Green Hill, Victoria Road, BL1 5AW
NEAREST STATIONS
Distances are straight line measurements from the centre of the postcode- Lostock Station0.9 miles
- Bolton Station2.4 miles
- Horwich Parkway Station2.5 miles
About the agent
PLM incorporates professional, friendly and dedicated staff to ensure your moving process goes as smoothly as possible. It's directors have over 40 yrs experience of property within the Bolton Borough ensuring we have the knowledge and expertise to advise you along the road to selling your house. We have numerous professional contacts to assist along the way from choosing a solicitor to an Interior designer. We have supporting companies in the residential lettings and commercial property sect
Notes
Staying secure when looking for property
Ensure you're up to date with our latest advice on how to avoid fraud or scams when looking for property online.
Visit our security centre to find out moreDisclaimer - Property reference 27582. The information displayed about this property comprises a property advertisement. Rightmove.co.uk makes no warranty as to the accuracy or completeness of the advertisement or any linked or associated information, and Rightmove has no control over the content. This property advertisement does not constitute property particulars. The information is provided and maintained by PLM, Bolton. Please contact the selling agent or developer directly to obtain any information which may be available under the terms of The Energy Performance of Buildings (Certificates and Inspections) (England and Wales) Regulations 2007 or the Home Report if in relation to a residential property in Scotland.
*This is the average speed from the provider with the fastest broadband package available at this postcode. The average speed displayed is based on the download speeds of at least 50% of customers at peak time (8pm to 10pm). Fibre/cable services at the postcode are subject to availability and may differ between properties within a postcode. Speeds can be affected by a range of technical and environmental factors. The speed at the property may be lower than that listed above. You can check the estimated speed and confirm availability to a property prior to purchasing on the broadband provider's website. Providers may increase charges. The information is provided and maintained by Decision Technologies Limited.
**This is indicative only and based on a 2-person household with multiple devices and simultaneous usage. Broadband performance is affected by multiple factors including number of occupants and devices, simultaneous usage, router range etc. For more information speak to your broadband provider.
Map data ©OpenStreetMap contributors.




