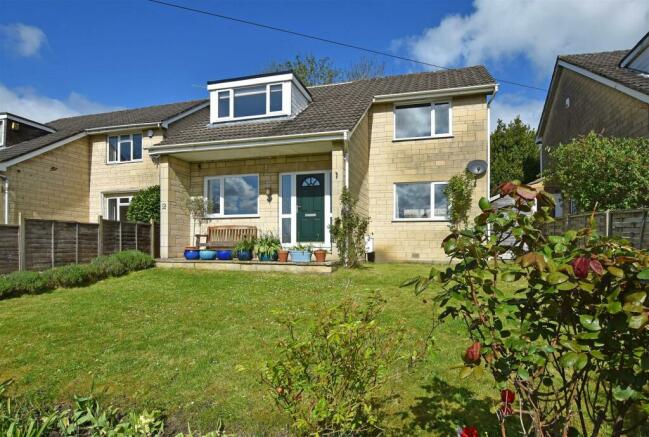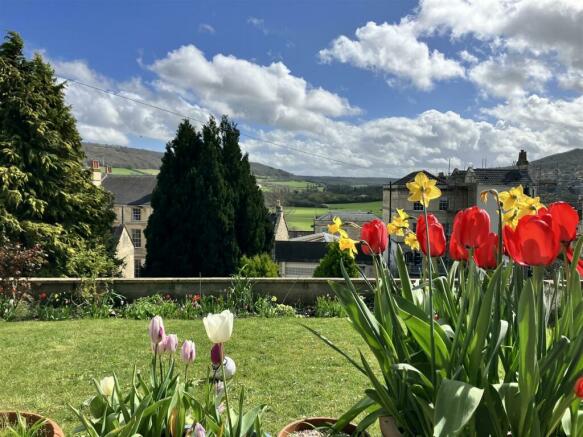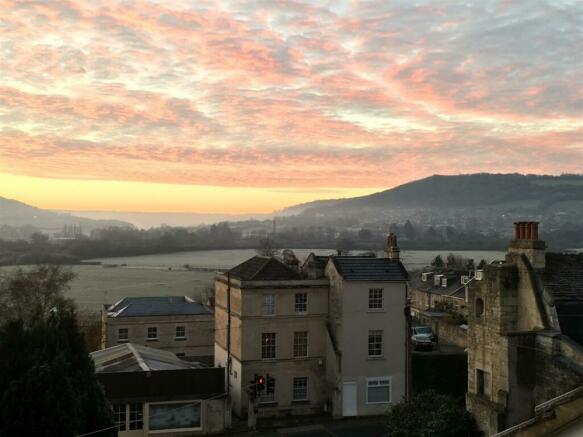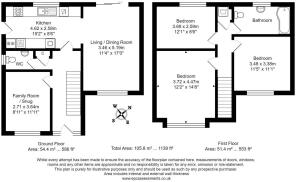The Batch, Batheaston, Bath

- PROPERTY TYPE
Detached
- BEDROOMS
3
- BATHROOMS
1
- SIZE
Ask agent
- TENUREDescribes how you own a property. There are different types of tenure - freehold, leasehold, and commonhold.Read more about tenure in our glossary page.
Freehold
Key features
- Detached Family Home
- Three Double Bedrooms
- Open Plan Living, Dining Room & Kitchen
- Family Room
- Cloakroom
- Family Bathroom
- Private Parking & Garaging
- Front & Rear Gardens
- 1139 Sq Ft Of Accommodation
- EPC Rating - D
Description
Location - Located in the popular area of Batheaston the property is conveniently situated approximately three miles to the East of Bath City Centre. It is close to beautiful open countryside and within striking distance of a wide range of amenities including a doctor’s surgery, dentist, chemist, veterinary practice, post office, farm shop, general convenience store and a pub. The World Heritage City of Bath offers a full range of fine dining, boutique shops, The Theatre Royal and the architecturally unique Thermae Spa. There are transport links to London either from junction 18 of the M4 which lies to the north of the city or by rail from Bath Spa railway station to London Paddington (Approximately 90 minutes).
Internal Description - The ground floor boasts a light and airy entrance hall with stairs leading up to the first floor. To the front is a flexible reception room currently being used as family room. This would also make a great home office or snug. There is also a good size L-shaped open plan living, dining, kitchen area. This space flows beautifully, and being dual aspect to the front and rear the light floods through the space, with great views to the front. There is wooden flooring in the living and dining areas and a tiled floor in the kitchen. The kitchen boasts a range of wall and base units accompanied by an inset sink, gas hob with extractor over, double oven, built in fridge freezer and plumbing for a dishwasher. A door from the kitchen and sliding doors from the dining room lead you out to side and rear of the property. The ground floor is completed by the cloakroom with w.c. and hand basin.
On the first floor there are three double bedrooms. Two of which are to the front of the property and benefit from far reaching views. There is a family bathroom which comprises of a built in white suit including a bath with shower over, pedestal wash hand basin and w.c. Finally there is an airing cupboard with plumbing for a washing machine.
External Description - At the front of the property there is off-street parking for a minimum of two cars along with a single garage which forms part of a block of three. Steps then lead you up to the property which is the central one of three. There is also sloped access to the house behind the garages as an alternative to the steps. In front of the house there is a level garden laid to lawn and bound by fencing and a small wall to the front. There is access to the rear of the property via the left hand side. The garden to the rear offers an initial patio area immediately off the house and then a raised lawn garden leading to the rear boundary. This is accessed via steps and is again bound by fencing.
Agents Note - The Property Misdescriptions Act 1991. The Agent has not tested any apparatus, equipment, fixtures and fittings or services and so cannot verify that they are in working order or fit for the purpose. A Buyer must obtain verification from their Legal Advisor or Surveyor. Stated measurements are approximate and any floor plans for guidance only. References to the tenure of a property are based on information supplied by the Seller. The Agent has not had sight of the title documents and a Buyer must obtain verification from their Legal Advisor.
Additional Notes - Tenure - Freehold
Council Tax Band - E
NB: This information has been provided to us by the seller . We would always still advise you to do your own due diligence.
Brochures
The Batch, Batheaston, BathCouncil TaxA payment made to your local authority in order to pay for local services like schools, libraries, and refuse collection. The amount you pay depends on the value of the property.Read more about council tax in our glossary page.
Ask agent
The Batch, Batheaston, Bath
NEAREST STATIONS
Distances are straight line measurements from the centre of the postcode- Bath Spa Station2.5 miles
- Oldfield Park Station3.2 miles
- Freshford Station4.5 miles
About the agent
Wentworth Bath was set up in January 2010 by father and son, Adrian and Daniel Laflin, who combined have over sixty years' of experience within the estate agency market.
Adrian Started agency in the 1970's and comes with vast knowledge having been a regional director for national agencies in the south east running thirty six offices, and went on to own one of the largest independent estate agents in Reading and the surrounding area in the 1980's. Wentworth Estate Agents was founded in J
Industry affiliations

Notes
Staying secure when looking for property
Ensure you're up to date with our latest advice on how to avoid fraud or scams when looking for property online.
Visit our security centre to find out moreDisclaimer - Property reference 32852854. The information displayed about this property comprises a property advertisement. Rightmove.co.uk makes no warranty as to the accuracy or completeness of the advertisement or any linked or associated information, and Rightmove has no control over the content. This property advertisement does not constitute property particulars. The information is provided and maintained by WentWorth Estate Agents, Bath. Please contact the selling agent or developer directly to obtain any information which may be available under the terms of The Energy Performance of Buildings (Certificates and Inspections) (England and Wales) Regulations 2007 or the Home Report if in relation to a residential property in Scotland.
*This is the average speed from the provider with the fastest broadband package available at this postcode. The average speed displayed is based on the download speeds of at least 50% of customers at peak time (8pm to 10pm). Fibre/cable services at the postcode are subject to availability and may differ between properties within a postcode. Speeds can be affected by a range of technical and environmental factors. The speed at the property may be lower than that listed above. You can check the estimated speed and confirm availability to a property prior to purchasing on the broadband provider's website. Providers may increase charges. The information is provided and maintained by Decision Technologies Limited.
**This is indicative only and based on a 2-person household with multiple devices and simultaneous usage. Broadband performance is affected by multiple factors including number of occupants and devices, simultaneous usage, router range etc. For more information speak to your broadband provider.
Map data ©OpenStreetMap contributors.




