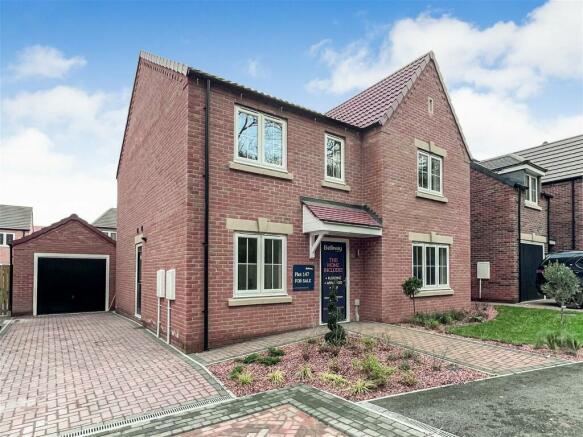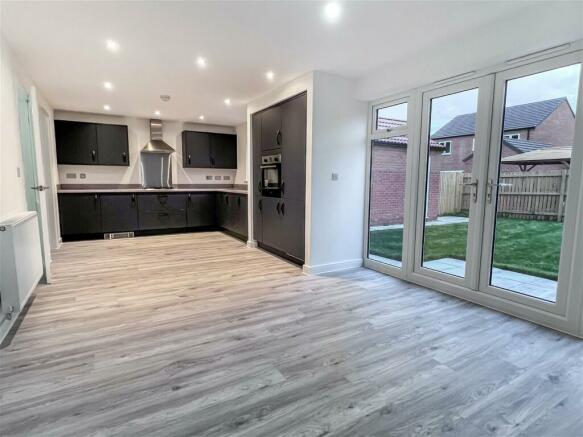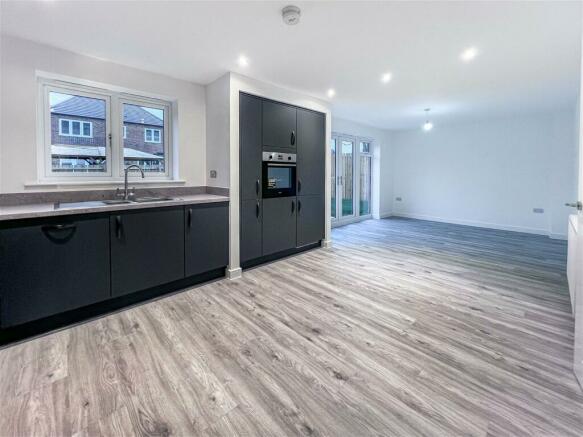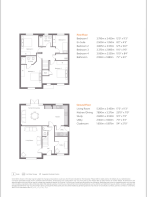PLOT 147 - Tranby Park , Anlaby, Anlaby, East Riding of Yorkshire, HU10 7Fx

- PROPERTY TYPE
Detached
- BEDROOMS
4
- BATHROOMS
2
- SIZE
1,446 sq ft
134 sq m
- TENUREDescribes how you own a property. There are different types of tenure - freehold, leasehold, and commonhold.Read more about tenure in our glossary page.
Ask agent
Key features
- HN0689 Plot 147, The Hambleton, an exquisite and contemporary 4-bedroom home that seamlessly blends luxury with practicality.
- This stunning property boasts a generous 1446 sq ft of living space, offering a perfect sanctuary for modern living.
- Secure your dream home with an additional £15,000 towards your deposit, making luxury living at Tranby Park even more achievable.
- The lounge, measuring over 17ft x 11'3, offers a welcoming space with a captivating view of the front aspect
- Enviable Kitchen/Diner/Family Room: The heart of the home, this spacious area with patio doors onto the garden (25'10' x 11')
- The upgraded kitchen comes complete with integrated dishwasher and fridge freezer, ensuring convenience and functionality
- Enjoy the comfort and privacy of a master bedroom with its own en-suite bathroom, creating a personal sanctuary within your home.
- Luxurious flooring finishes: Enjoy a premium Moduleo flooring package
- Outdoor Oasis: The garden is adorned with lush turf, offering a private and peaceful retreat.
- Cul-de-sac Privacy: Set in a private cul-de-sac position, this home is not overlooked to the front,
Description
HN0689 - Welcome to Tranby Park: Plot 147, The Hambleton - A Luxury Haven
Nestled within the prestigious Tranby Park Development in Anlaby, we present Plot 147, The Hambleton, an exquisite and contemporary 4-bedroom home that seamlessly blends luxury with practicality.
This stunning property boasts a generous 1446 sq ft of living space, offering a perfect sanctuary for modern living.
Exclusive Offer: Secure your dream home with an additional £15,000 towards your deposit, making luxury living at Tranby Park even more achievable.
Key Features:
Spacious Bedrooms: Three double bedrooms and one single provide ample space for your family or guests.
Family Bathroom: A well-appointed family bathroom adds convenience and luxury to your daily routine.
Master Bedroom with En-suite: Enjoy the comfort and privacy of a master bedroom with its own en-suite bathroom, creating a personal sanctuary within your home.
Family Living: The lounge, measuring over 17ft x 11'3, offers a welcoming space with a captivating view of the front aspect, providing the ideal setting for relaxation and entertainment.
Enviable Kitchen/Diner/Family Room: The heart of the home, this spacious area with patio doors onto the garden (25'10' x 11') is perfect for entertaining guests or spending quality time with family, seamlessly connecting indoor and outdoor living.
Modern Amenities:The upgraded kitchen comes complete with integrated dishwasher and fridge freezer, ensuring convenience and functionality. A separate utility room and downstairs cloakroom add to the practicality of the home.
Separate study for a quiet and productive space.
Luxurious flooring finishes: Enjoy a premium Moduleo flooring package in the kitchen, living, family room, and w.c. Plush carpets adorn the remaining areas, enhancing the overall aesthetic appeal of this residence.
Outdoor Oasis: The garden is adorned with lush turf, offering a private and peaceful retreat.
A detached garage and a private driveway provide convenience and ample parking.
Exclusive Offer: Secure your dream home with an additional £15,000 towards your deposit, making luxury living at Tranby Park even more achievable.
Cul-de-sac Privacy: Set in a private cul-de-sac position, this home is not overlooked to the front, ensuring a sense of tranquility and privacy.Tranby Park - Anlaby's Finest Development:
Tranby Park is a meticulously planned development designed for those seeking a harmonious blend of luxury, comfort, and convenience. With its excellent location, superior craftsmanship, and an array of amenities nearby, it's a community that embodies modern living.
Book Your Viewing Today:
Do not miss the opportunity to experience the elegance and comfort of Plot 147, The Hambleton. Call now to schedule a viewing and take the first step towards making this exquisite property your new home. Luxury living awaits you at Tranby Park
Energy performance certificate - ask agent
Council TaxA payment made to your local authority in order to pay for local services like schools, libraries, and refuse collection. The amount you pay depends on the value of the property.Read more about council tax in our glossary page.
Ask agent
PLOT 147 - Tranby Park , Anlaby, Anlaby, East Riding of Yorkshire, HU10 7Fx
NEAREST STATIONS
Distances are straight line measurements from the centre of the postcode- Hessle Station2.3 miles
- Cottingham Station2.9 miles
- Ferriby Station3.2 miles
About the agent
eXp UK are the newest estate agency business, powering individual agents around the UK to provide a personal service and experience to help get you moved.
Here are the top 7 things you need to know when moving home:
Get your house valued by 3 different agents before you put it on the market
Don't pick the agent that values it the highest, without evidence of other properties sold in the same area
It's always best to put your house on the market before you find a proper
Notes
Staying secure when looking for property
Ensure you're up to date with our latest advice on how to avoid fraud or scams when looking for property online.
Visit our security centre to find out moreDisclaimer - Property reference S851115. The information displayed about this property comprises a property advertisement. Rightmove.co.uk makes no warranty as to the accuracy or completeness of the advertisement or any linked or associated information, and Rightmove has no control over the content. This property advertisement does not constitute property particulars. The information is provided and maintained by eXp UK, Yorkshire and The Humber. Please contact the selling agent or developer directly to obtain any information which may be available under the terms of The Energy Performance of Buildings (Certificates and Inspections) (England and Wales) Regulations 2007 or the Home Report if in relation to a residential property in Scotland.
*This is the average speed from the provider with the fastest broadband package available at this postcode. The average speed displayed is based on the download speeds of at least 50% of customers at peak time (8pm to 10pm). Fibre/cable services at the postcode are subject to availability and may differ between properties within a postcode. Speeds can be affected by a range of technical and environmental factors. The speed at the property may be lower than that listed above. You can check the estimated speed and confirm availability to a property prior to purchasing on the broadband provider's website. Providers may increase charges. The information is provided and maintained by Decision Technologies Limited.
**This is indicative only and based on a 2-person household with multiple devices and simultaneous usage. Broadband performance is affected by multiple factors including number of occupants and devices, simultaneous usage, router range etc. For more information speak to your broadband provider.
Map data ©OpenStreetMap contributors.




