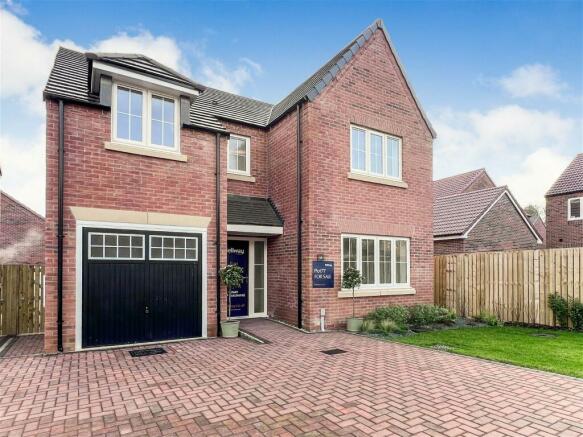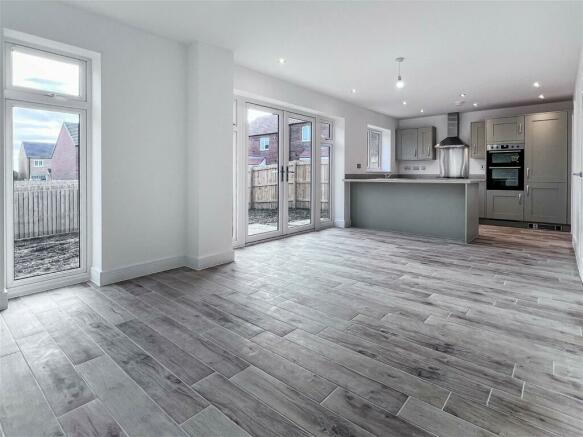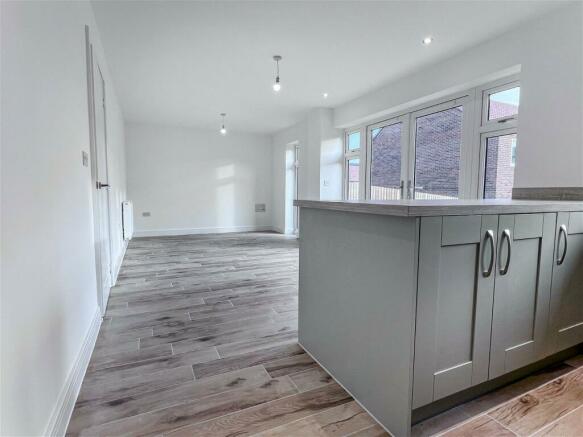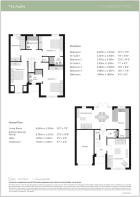PLOT 77 South Cave , East Riding of Yorkshire, HU15 2YP

- PROPERTY TYPE
Detached
- BEDROOMS
4
- BATHROOMS
3
- SIZE
Ask agent
- TENUREDescribes how you own a property. There are different types of tenure - freehold, leasehold, and commonhold.Read more about tenure in our glossary page.
Freehold
Key features
- HN0689 - Plot 77 - The Aspley Discover the epitome of luxury living seamlessly blended with contemporary design at Barleycorn Way Development.
- A 4-bedroom detached home with a single garage, offers a spacious and indulgent retreat for modern families.
- RECEIVE AN EXTRA £5,000 TOWARDS YOUR DEPOSIT - MAKING YOUR DREAM HOME EVEN MORE ACHIEVABLE
- Step into a welcoming lounge at the front of the property, measuring over 15ft x 11ft
- Expansive Kitchen/Family/Dining Room: The heart of the home, a vast kitchen/family/dining room spanning over 27' x 10'8,
- Upgraded Kitchen: Experience culinary excellence with the upgraded kitchen
- The master bedroom, measuring over 15' x 11', boasts a private en-suite shower room. Bedroom two also boasts en-suite facilities.
- Upgraded Tiles and Carpets:
- Turfed Rear Garden
- Integral Garage and Driveway: The property includes an integral garage, providing secure parking and additional storage
Description
HN0689 - Plot 77, 44 Geldart Avenue, South Cave, Barleycorn Way Development
The Aspley Discover the epitome of luxury living seamlessly blended with contemporary design at Barleycorn Way Development.
The Aspley, a 4-bedroom detached home with a single garage, offers a spacious and indulgent retreat for modern families. Spanning an impressive 1418 sq ft, this luxurious family home boasts a perfect fusion of style, comfort, and functionality.
PLUS RECEIVE AN EXTRA £5,000 TOWARDS YOUR DEPOSIT - MAKING YOUR DREAM HOME EVEN MORE ACHIEVABLE
Key Features:
Delightful Lounge: Step into a welcoming lounge at the front of the property, measuring over 15ft x 11ft. Perfect for relaxation and family gatherings, this space provides a cozy haven for quality moments.
Expansive Kitchen/Family/Dining Room: The heart of the home, a vast kitchen/family/dining room spanning over 27' x 10'8, offers an ideal space for entertaining and creating lasting memories. Complete with a utility room, this area is thoughtfully designed for both convenience and aesthetics.
Upgraded Kitchen: Experience culinary excellence with the upgraded kitchen featuring integrated dishwasher and fridge/freezer, double oven, hob, and extractor. Elevate your cooking experience in style.
Downstairs Cloakroom: Convenience meets practicality with a well-placed downstairs cloakroom off the hallway, ensuring easy access for residents and guests alike.
Four Luxurious Bedrooms: The first floor hosts three generously sized double bedrooms and a large single bedroom, providing ample space for every family member's comfort.
En-Suite Facilities: The master bedroom, measuring over 15' x 11', boasts a private en-suite shower room. Bedroom two also boasts en-suite facilities, ensuring comfort and convenience for residents, while the family bathroom caters to the remaining bedrooms.
Upgraded Tiles and Carpets: Enjoy a touch of luxury with upgraded tiles and carpets laid throughout the property, adding an extra layer of sophistication.
Landscaped rear Garden: Step into your own private oasis with a turfed rear garden, creating a perfect outdoor space for relaxation, play, and entertainment.
Integral Garage and Driveway: The property includes an integral garage, providing secure parking and additional storage. A driveway and off-road parking add to the convenience.
Extra £5,000 Towards Your Deposit: As a special bonus, receive an extra £5,000 towards your deposit, making your dream home even more achievable.
Barleycorn Way Development - The Aspley is more than just a home; it's a lifestyle where luxury, comfort, and contemporary design seamlessly converge. Don't miss the opportunity to make this exceptional property your own. Contact us today for more information and to schedule a viewing.
Note: Images and floor plans are for illustrative purposes only and may be subject to change.
Council TaxA payment made to your local authority in order to pay for local services like schools, libraries, and refuse collection. The amount you pay depends on the value of the property.Read more about council tax in our glossary page.
Ask agent
PLOT 77 South Cave , East Riding of Yorkshire, HU15 2YP
NEAREST STATIONS
Distances are straight line measurements from the centre of the postcode- Brough Station3.3 miles
- Broomfleet Station3.8 miles
About the agent
eXp UK are the newest estate agency business, powering individual agents around the UK to provide a personal service and experience to help get you moved.
Here are the top 7 things you need to know when moving home:
Get your house valued by 3 different agents before you put it on the market
Don't pick the agent that values it the highest, without evidence of other properties sold in the same area
It's always best to put your house on the market before you find a proper
Notes
Staying secure when looking for property
Ensure you're up to date with our latest advice on how to avoid fraud or scams when looking for property online.
Visit our security centre to find out moreDisclaimer - Property reference S851123. The information displayed about this property comprises a property advertisement. Rightmove.co.uk makes no warranty as to the accuracy or completeness of the advertisement or any linked or associated information, and Rightmove has no control over the content. This property advertisement does not constitute property particulars. The information is provided and maintained by eXp UK, Yorkshire and The Humber. Please contact the selling agent or developer directly to obtain any information which may be available under the terms of The Energy Performance of Buildings (Certificates and Inspections) (England and Wales) Regulations 2007 or the Home Report if in relation to a residential property in Scotland.
*This is the average speed from the provider with the fastest broadband package available at this postcode. The average speed displayed is based on the download speeds of at least 50% of customers at peak time (8pm to 10pm). Fibre/cable services at the postcode are subject to availability and may differ between properties within a postcode. Speeds can be affected by a range of technical and environmental factors. The speed at the property may be lower than that listed above. You can check the estimated speed and confirm availability to a property prior to purchasing on the broadband provider's website. Providers may increase charges. The information is provided and maintained by Decision Technologies Limited.
**This is indicative only and based on a 2-person household with multiple devices and simultaneous usage. Broadband performance is affected by multiple factors including number of occupants and devices, simultaneous usage, router range etc. For more information speak to your broadband provider.
Map data ©OpenStreetMap contributors.




