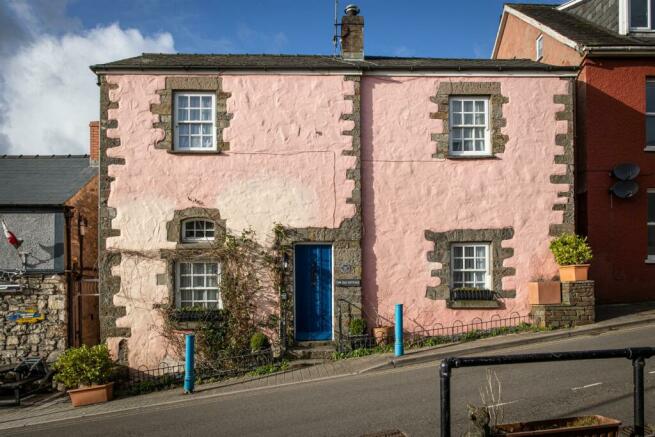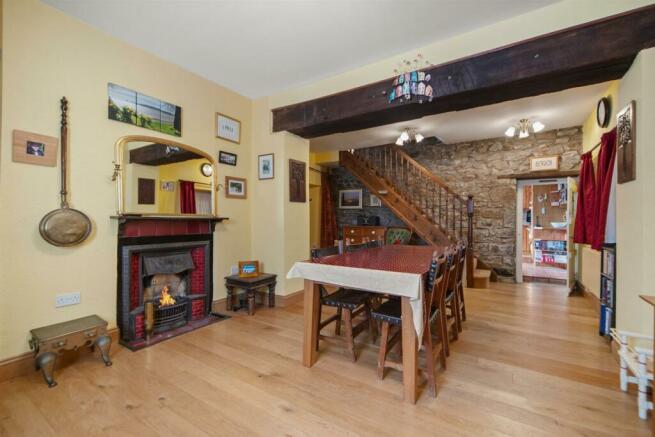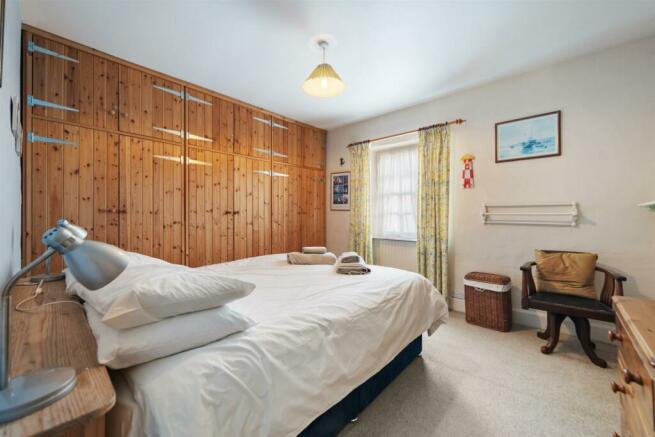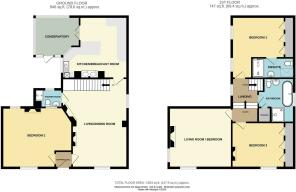Wogan Terrace, Saundersfoot

- PROPERTY TYPE
Detached
- BEDROOMS
3
- BATHROOMS
3
- SIZE
Ask agent
- TENUREDescribes how you own a property. There are different types of tenure - freehold, leasehold, and commonhold.Read more about tenure in our glossary page.
Freehold
Key features
- Detached Period Cottage
- 3 Reception Rooms
- Character Features Throughout
- Fantastic Central Location in Saundersfoot
- 3 or 4 Double Bedrooms
- Kitchen with Traditional Aga
- Private Courtyard Garden
- Feature Fireplaces
- Successful Holiday Let
- Close to Local Amenities
Description
The house retains original features such as exposed stone walls, timber beams and two traditional fireplaces. The well-appointed kitchen boasts a gas-fired Aga befitting its cottage setting. The current three double bedrooms each offer built-in storage with en-suite off the master. The upstairs living room offers flexibility as a fourth bedroom or quiet second sitting room with views over the bustling streets of Saundersfoot.
Enjoying an enviable position, this enchanting property is just a stone's throw from the golden beach, newly rejuvenated harbour, and variety of coastal walks that Saundersfoot offers. This location offers convenient access to a multitude of local amenities.
The Old Cottage is currently a successful holiday let, presenting an ideal investment opportunity and is equally suitable as an impressive character home. With its captivating features, remarkable location, and rich history, this is a true gem waiting to be discovered.
Entrance Hall - 1.22m x 1.22m (4' x 4') - Step through the original feature timber door to a small porch with doors leading to the downstairs bedroom and living/dining room on either side.
Living/Dining Room - 6.53m x 4.70m max (21'5" x 15'5" max) - This captivating reception room boasts exposed timber ceiling beam and stone wall detail with 2 feature fireplaces complimented by the wood staircase leading to the upstairs. There is a timber frame sash window to the front of property and further timber framed window to the side, with original bars reminiscent of the cottage's history as a police station. This room also features oak flooring, central heating radiator and 3 ceiling light fittings. Doors with stained glass feature windows lead to the entrance hall and kitchen and a further wooden door leads to the downstairs shower room.
Downstairs Shower Room - 2.01m x 1.32m (6'7 x 4'4) - Located on the ground floor, this fully tiled room features; close coupled WC, shower enclosure with glass door and mains powered shower, vanity unit with built-in wash hand basin, mixer tap and wall-mounted mirror above and heated chrome towel rail. The timber frame window looks into the rear courtyard garden.
Kitchen & Breakfast Room - 4.78m x 4.47m max (15'8" x 14'7" max) - With ceramic tiled flooring and an exposed stone wall, this cottage style kitchen has gas-fired Aga set in a small inglenook with exposed timber beam above. The kitchen units comprise wooden wall and floor cabinets with worktop over and tiled splashback allowing plenty of storage and work surfaces for meal preparation. The stainless-steel sink with draining board and mixer tap sit below the timber framed window overlooking the courtyard garden. Additionally, there is a wide breakfast bar with undercounter space, electric and plumbing for washing machine and dishwasher. Two single glazed glass doors lead to the conservatory. There are several ceiling spotlights and ceiling light fittings and the Ideal combination boiler is neatly tucked into the far corner of the room.
Conservatory - 3.20m x 2.87m max (10'5" x 9'4" max) - With windows to three sides and a door granting access to the rear garden, the conservatory room adds a quiet retreat bathed in natural light for relaxation.
Bedroom 2 - 4.39m x 4.37m max (14'4" x 14'4" max) - Positioned on the ground floor this spacious double bedroom features oak flooring and decorative fireplace with slate surround. There is a timber sash window to the front of the property and a further 3 windows at a higher level, ensuring natural light pours into this high-ceilinged room. The room has a large built-in display and storage cabinet to one end with a high bookshelf above and also features central heating radiator and ceiling light fitting.
Upstairs Landing - 3.20m x 1.57m (10'6 x 5'2) - This split-level landing has a low-level timber frame window overlooking the rear courtyard garden, central heating radiator with shelf over and ceiling light fitting.
Master Bedroom - 4.11m x 4.42m max (13'5" x 14'6" max) - To the rear of the property, this master bedroom currently houses a four-poster bed with built-in wardrobe space, wood flooring, 2 timber sash windows, central heating radiator and off-centre ceiling light fitting.
Master Ensuite - 3.20m x 1.68m (10'6 x 5'6) - The fully tiled master en-suite comprises double shower cubicle with electric shower unit, vanity unit with wash hand basin and cabinet below, wall-mounted mirror, shaving plug, wall mounted light, close coupled WC and chrome heated towel rail. The sloping ceiling features a timber frame skylight and there is a ceiling spotlight fitting and extractor fan over the shower cubicle.
Bedroom 3 - 3.56m x 3.33m (11'8 x 10'11) - This double bedroom boasts large built-in wardrobe space, ornamental cast iron fireplace, timber sash window to the front of the property, central heating radiator and ceiling light fitting.
Living Room/Bedroom 4 - 4.67m x 4.57m (15'4 x 15) - This upstairs living room is a versatile space which could be easily transformed into an additional bedroom. The fireplace with gas fire has decorative tile surround. The timber sash windows to the front and side overlook the bustling streets of Saundersfoot. Room also offers central ceiling light fitting, spotlights over the chimney breast and central heating radiator.
Family Bathroom - 3.07m x 2.67m (10'1 x 8'9) - This family bathroom has fully tiled floor and walls and comprises bath with central taps, shower cubicle with mains shower, pedestal wash hand basin, wall mounted cabinet storage with mirrored doors, close coupled WC, heated towel rail and storage cupboard. There is a timber frame window looking to the side of the property and sloped ceiling with central light fitting.
Externally - The courtyard garden to the rear of the property is neatly arranged allowing space for a compact shed, seating area and raised flower bed. The side door provides access to the lane leading out to the street and is shared with the establishment next door.
Please Note - The property is located in Pembrokeshire Coast National Park.
The property is currently on Business Rates but was previously Council Tax Band G with Pembrokeshire County Council.
We are advised that mains electric, gas, water and drainage is connected to the property.
For information regarding broadband and phone signal please refer to the online Ofcom Checker.
Brochures
Wogan Terrace, SaundersfootBrochureCouncil TaxA payment made to your local authority in order to pay for local services like schools, libraries, and refuse collection. The amount you pay depends on the value of the property.Read more about council tax in our glossary page.
Exempt
Wogan Terrace, Saundersfoot
NEAREST STATIONS
Distances are straight line measurements from the centre of the postcode- Saundersfoot Station1.0 miles
- Kilgetty Station1.5 miles
- Tenby Station2.8 miles
About the agent
Located in the heart of the historic seaside town of Tenby, Birt & Co was established in 1947 and specialise in the South Pembrokeshire area. This Chartered Surveyor & Estate Agency firm, apply professional skills and in-depth knowledge of the local property market to residential and commercial sales, lettings, property management, and a range of property services. Giles Birt and his hand-picked staff are friendly, experienced, and committed to providing an excellent service to each and every
Industry affiliations

Notes
Staying secure when looking for property
Ensure you're up to date with our latest advice on how to avoid fraud or scams when looking for property online.
Visit our security centre to find out moreDisclaimer - Property reference 32849240. The information displayed about this property comprises a property advertisement. Rightmove.co.uk makes no warranty as to the accuracy or completeness of the advertisement or any linked or associated information, and Rightmove has no control over the content. This property advertisement does not constitute property particulars. The information is provided and maintained by Birt & Co, Tenby. Please contact the selling agent or developer directly to obtain any information which may be available under the terms of The Energy Performance of Buildings (Certificates and Inspections) (England and Wales) Regulations 2007 or the Home Report if in relation to a residential property in Scotland.
*This is the average speed from the provider with the fastest broadband package available at this postcode. The average speed displayed is based on the download speeds of at least 50% of customers at peak time (8pm to 10pm). Fibre/cable services at the postcode are subject to availability and may differ between properties within a postcode. Speeds can be affected by a range of technical and environmental factors. The speed at the property may be lower than that listed above. You can check the estimated speed and confirm availability to a property prior to purchasing on the broadband provider's website. Providers may increase charges. The information is provided and maintained by Decision Technologies Limited.
**This is indicative only and based on a 2-person household with multiple devices and simultaneous usage. Broadband performance is affected by multiple factors including number of occupants and devices, simultaneous usage, router range etc. For more information speak to your broadband provider.
Map data ©OpenStreetMap contributors.




