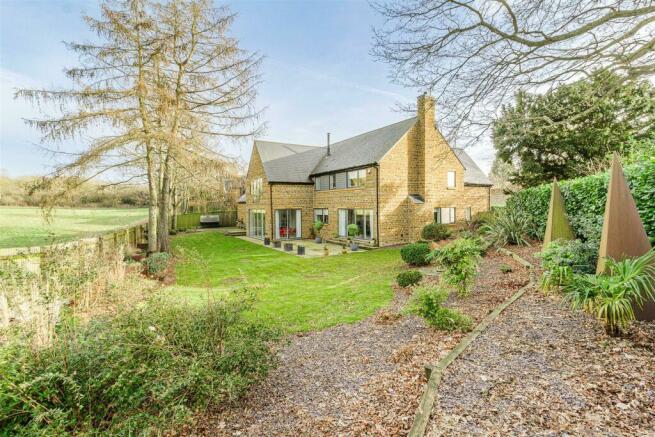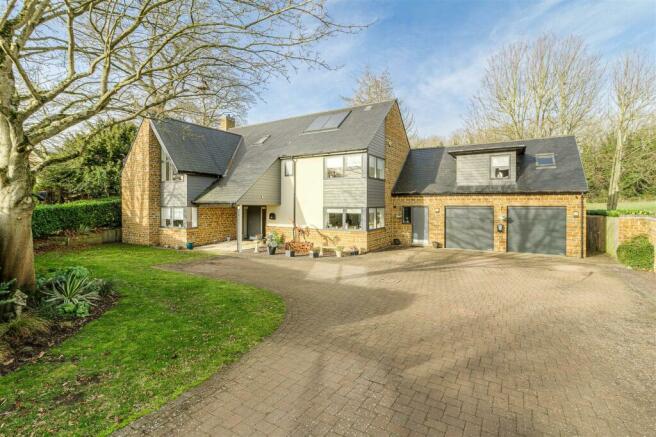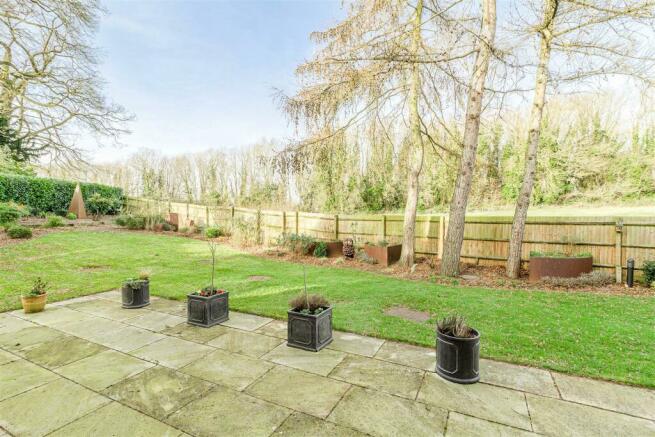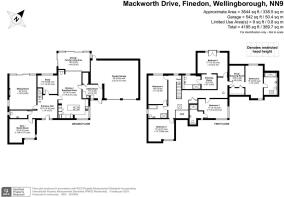
Mackworth Drive, Finedon

- PROPERTY TYPE
Detached
- BEDROOMS
5
- BATHROOMS
4
- SIZE
3,644 sq ft
339 sq m
- TENUREDescribes how you own a property. There are different types of tenure - freehold, leasehold, and commonhold.Read more about tenure in our glossary page.
Freehold
Description
The property was purchased new by the current owner in 2017 from Grace Homes who are local builders with a reputation for creating high quality homes. The accommodation includes a spacious entrance hall with part gallery landing over, large cloakroom/WC, sitting room with fireplace, study, gym room/studio room, kitchen/breakfast room, dining/family living area and utility room. Upstairs there is a large part galleried landing, 5 bedrooms, 4 bath/shower rooms and two dressing rooms.
The house has under floor heating to the ground floor and radiators upstairs all served by a gas boiler. The domestic hot water is pre-heated by solar. All windows are double-glazed with slate grey external trim. The property is understood to be of timber framed construction with stone and render wall elevations under a slate roof. The property is very energy efficient with an EPC rating of B.
There is ample off road parking, an electric vehicle charging point and a large double garage with twin powered Hormann sectional garage doors.
Finedon is within easy reach of the A14 and the surrounding towns of Kettering, Wellingborough and Northampton. Kettering and Wellingborough stations give rail access to London St Pancras (under an hour journey time from Wellingborough).
This is a very attractive family property and an early viewing appointment is recommended.
The Accommodation Comprises: - (Please note that all sizes are approximate only).
Entrance Hall - A spacious hallway having solid front door with double-glazed panels flanking and staircase rising to 1st floor landing with oak handrail and glass balustrade. Doors off to Cloakroom/WC, Gym/Studio Room, Sitting Room, Study and Kitchen/Breakfast Room.
Cloakroom/Wc - A large cloakroom with wall hung basin and WC with concealed cistern. Tile floor, part tiled walls and double-glazed window to the side.
Sitting Room - 6.10m x 4.80m (20'0" x 15'9") - Feature fireplace, Sonos ceiling speakers, TV/Ethernet socket, double-glazed window overlooking the side garden and wide double-glazed picture window/patio door to the rear elevation with views over the garden and to countryside beyond.
Study - 3.58m max x 3.35m max (11'9" max x 11'0" max) - TV/ethernet socket and double-glazed window to the rear elevation with view over the garden and countryside beyond.
Gym/Studio Room - 4.57m max x 4.17m max (15'0" max x 13'8" max) - Whilst originally designed as a snug or second sitting room, the current owners use this room as a gym. Sonos ceiling speaker, large format Porcelanosa tiled floor, TV/ethernet socket and double-glazed windows to the front and side elevations.
Kitchen/Breakfast Room - 8.53m x 5.31m max (28'0" x 17'5" max) - SieMatic kitchen professionally designed by Bells of Northampton and fitted as part of the original construction of the house. The kitchen has polished quartz work surfaces and upstands and large format Porcelanosa floor tiles. Range of appliances by Siemens to include a large induction hob, multifunction single oven, oven/grill, warming drawer, integrated fridge freezer and integrated dishwasher. Central island unit with breakfast bar and base storage drawers under. Base storage units, 1.5 bowl sink and full weight wall storage cupboards. Double-glazed corner window looking to the front, ample space for additional living furniture, multi-fuel stove, Sonos ceiling speaker, door to utility room and step down to the adjoining Dining/Family Living Area.
Dining/Family Living Area - 5.61m x 2.95m (18'5" x 9'8") - Large format Porcelanosa floor tiling, TV/ethernet socket, Sonos ceiling speaker and dual aspect double-glazed patio doors to the rear garden with views to countryside.
Utility Room - 3.53m x 2.44m (11'7" x 8'0") - Single drainer stainless steel sink, work-surface areas, plumbing for washing machine, further appliance space, double-glazed window to the front elevation, walk-in cupboard (with Sonos system), door to the garage and door to the front driveway.
First Floor Landing - A part galleried landing with lots of natural light via a rear double-glazed window, double-glazed skylight and sun tube. Glass staircase balustrading, two radiators, loft hatch, airing cupboard (with large capacity Worcester pressurised hot water cylinder) and doors off to:
Bedroom 1 - 5.36m max x 4.19m (17'7" max x 13'9") - Double-glazed French doors with glazed Juliet balcony and double-glazed windows flanking with views over the rear garden and to countryside beyond. Sonos ceiling speaker, TV/ethernet socket, radiator and access to dressing room.
Dressing Room - 2.74m x 2.62m (9'0" x 8'7") - Fitted clothes rails and shelving. Radiator. Door to:
En Suite Bathroom - With suite comprising bath with retractable shower head, separate double shower area, vanity washbasin and WC with concealed cistern. Tiled floor, chrome towel radiator, extractor fan and double-glazed window to the rear.
Bedroom 2 Suite - Dressing Room - 3.28m x 2.64m (10'9" x 8'8") - With twin built-in wardrobes, radiator and opening leading through to Bedroom 2.
Bedroom 2 - 5.79m max x 3.05m (19'0" max x 10'0") - Radiator, TV/ethernet socket, double-glazed window to the front and further double-glazed window to the rear with views over the rear garden and to countryside beyond.
En Suite Shower Room - With suite comprising large shower, WC with concealed cistern and wall mounted washbasin. Tiled floor, double-glazed skylight window to the front, extractor fan, part tiled walls and chrome towel radiator.
Bedroom 3 - 5.18m x 3.40m (17'0" x 11'2") - Radiator, TV/ethernet socket and double-glazed corner window to the front elevation. Door to:
En Suite Shower Room - With suite comprising large shower, WC with concealed cistern and wall mounted washbasin. Tiled floor, extractor fan, chrome towel radiator and double-glazed window to the front.
Bedroom 4 - 5.00m x 3.35m (16'5" x 11'0") - Radiator and double-glazed window to the rear, Jack & Jill connecting door to the family bathroom.
Bedroom 5 - 4.57m max x 3.96m max (15'0" max x 13'0" max) - Currently used by the current owner as a games room. Radiator, TV/ethernet socket, impressive vaulted ceiling and large feature double-glazed picture window to the front elevation.
Family Bathroom - With suite comprising bath with retractable shower head, separate large shower, washbasin and WC with concealed cistern. Tiled floor, chrome towel radiator and double-glazed window to the side.
Outside - The property occupies a plot of approximately 0.301acre (0.1218 hectare) and adjoins countryside to the rear. The house has landscaped garden areas that extend to the front, side and rear and incorporate lawns, patio areas and shrub borders. There are external power sockets and water taps. There is ample off road parking, an electric vehicle charging point and a large double garage with twin powered Hormann sectional garage doors.
Agent's Note - The property is served by a shared private sewer pump which serves three properties. The service/maintenance and power supply costs associated with this are shared between the three neighbours.
Council Tax Band - North Northamptonshire Council. Council Tax Band G.
Referral Fees - Any recommendations that we may make to use a solicitor, conveyancer, removal company, house clearance company, mortgage advisor or similar businesses is based solely on our own experiences of the level of service that any such business normally provides. We do not receive any referral fees or have any other inducement arrangement in place that influences us in making the recommendations that we do. In short, we recommend on merit.
Important Note - Please note that Harwoods have not tested any appliances, services or systems mentioned in these particulars and can therefore offer no warranty. If you have any doubt about the working condition of any of these items then you should arrange to have them checked by your own contractor prior to exchange of contracts.
Brochures
Mackworth Drive, FinedonBrochureCouncil TaxA payment made to your local authority in order to pay for local services like schools, libraries, and refuse collection. The amount you pay depends on the value of the property.Read more about council tax in our glossary page.
Band: G
Mackworth Drive, Finedon
NEAREST STATIONS
Distances are straight line measurements from the centre of the postcode- Wellingborough Station2.4 miles
- Kettering Station4.7 miles
About the agent
At Harwoods we know that service matters. As an independent estate agency, our business is owned and run by the partners, who all live locally and take an active role in the day-to-day business. Our personal service is one of the reasons why so many of our clients come back to us time after time.
We are members of the Royal Institution of Chartered Surveyors (RICS), members of the National Association of Estate Agents (NAEA) and are Association of Residential Letting Agents (ARLA) licen
Industry affiliations




Notes
Staying secure when looking for property
Ensure you're up to date with our latest advice on how to avoid fraud or scams when looking for property online.
Visit our security centre to find out moreDisclaimer - Property reference 32854117. The information displayed about this property comprises a property advertisement. Rightmove.co.uk makes no warranty as to the accuracy or completeness of the advertisement or any linked or associated information, and Rightmove has no control over the content. This property advertisement does not constitute property particulars. The information is provided and maintained by Harwoods, Wellingborough. Please contact the selling agent or developer directly to obtain any information which may be available under the terms of The Energy Performance of Buildings (Certificates and Inspections) (England and Wales) Regulations 2007 or the Home Report if in relation to a residential property in Scotland.
*This is the average speed from the provider with the fastest broadband package available at this postcode. The average speed displayed is based on the download speeds of at least 50% of customers at peak time (8pm to 10pm). Fibre/cable services at the postcode are subject to availability and may differ between properties within a postcode. Speeds can be affected by a range of technical and environmental factors. The speed at the property may be lower than that listed above. You can check the estimated speed and confirm availability to a property prior to purchasing on the broadband provider's website. Providers may increase charges. The information is provided and maintained by Decision Technologies Limited.
**This is indicative only and based on a 2-person household with multiple devices and simultaneous usage. Broadband performance is affected by multiple factors including number of occupants and devices, simultaneous usage, router range etc. For more information speak to your broadband provider.
Map data ©OpenStreetMap contributors.





