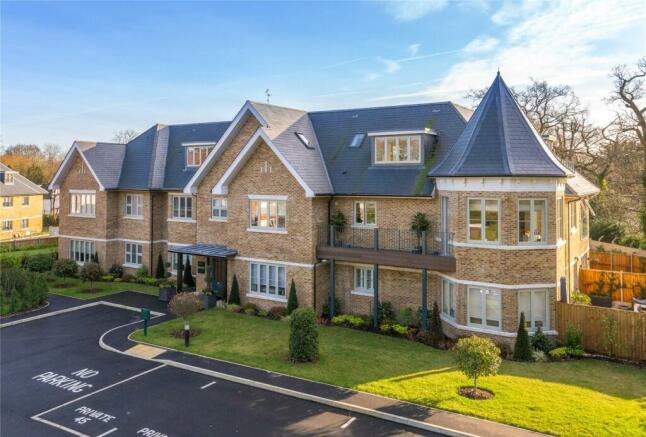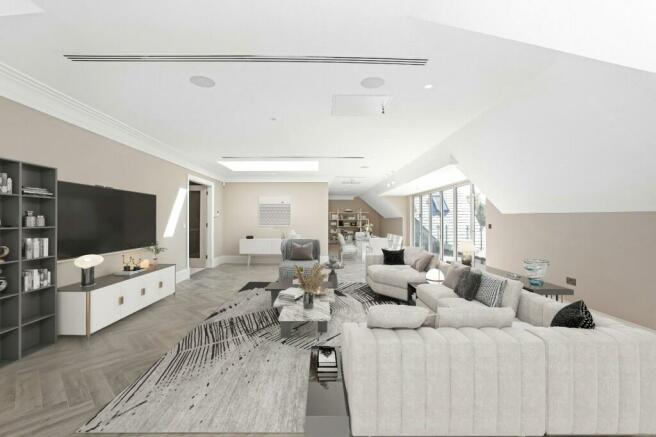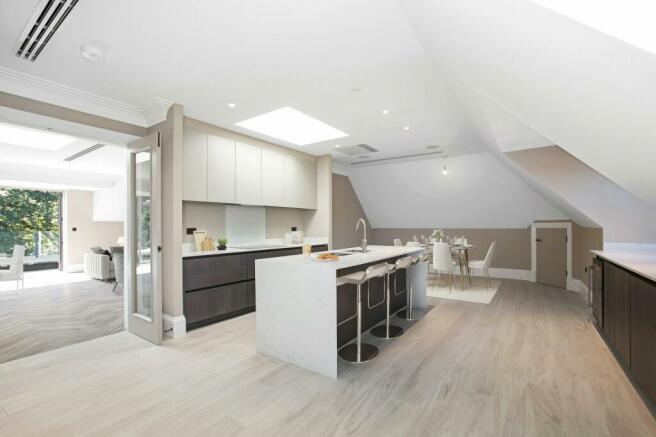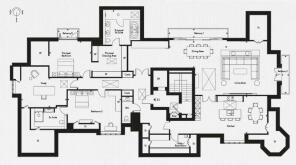
Heathbourne Village, Heathbourne Road, Bushey Heath, Bushey, Hertfordshire, WD23

- PROPERTY TYPE
Penthouse
- BEDROOMS
3
- BATHROOMS
2
- SIZE
Ask agent
Key features
- Brand new stunning penthouse apartment in excess of 3,000 sqft with three balconies located within this exclusive gated development
- Principal bedroom with dressing area, en-suite bathroom and private balcony
- Bedroom 2 with built in wardrobes and en-suite shower room
- Study / bedroom 3
- Kitchen dining room
- Living room
- Utility / boot room | Cloakroom | Storage rooms
- Two allocated underground car parking spaces with infrastructure for electric charging to be connected | Store room | Cycle storage | Visitors parking to surface
- Share of freehold - 999 year lease
- EPC Rating = B
Description
Description
This spectacular light and airy penthouse apartment commands the utmost in prestigious living, combining sophistication with contemporary design. The expansive living space is complemented by three generously sized bedrooms, three balconies and an abundance of storage.
The entrance hallway, which is adorned with sky lights to allow the natural light to flood through, sets the ambience for this stunning apartment.
From here, double doors lead through to the extensive living dining room which also benefits from natural illumination throughout from a large centrally placed sky light and two sets of doors leading through to balconies capturing the best of the sunshine; Balcony 1 boasts a south-facing aspect and is accessed via wide sliding doors, providing an ideal spot for formal dining within. Balcony 2 is west facing, enjoying the evening sunshine and is accessed through French doors. A further set of double doors in turn lead to the sleek kitchen dining room which has elegant finishes throughout and integrated Siemens appliances including a wine cooler, Quooker tap and a pantry, adding to the overall opulence. There is a kitchen island unit with space for several bar stools and for a table and chairs, creating an ideal spot for every day dining. Another sky light ensures this room is also lit with natural light. Just off the kitchen is a utility room with ample worktop space and storage cupboards. Another door leads back to the hallway providing this penthouse apartment with a good accommodation flow.
The bedrooms are located in the east wing of the apartment. The generously sized principal suite commands a large space and offers a naturally lit dressing area with a bank of built in wardrobes; a luxury en-suite with twin sinks, large walk in shower and separate bath with sky light over; a private balcony accessed through bi-folding doors enjoying a southerly aspect; and a further room which could be used for storage or further wardrobes or even as a study.
Bedroom 2 is generous in size with built in wardrobes, and an en-suite bathroom. From here there is also access through to storage. Bedroom 3 could also be used as a study and has anther sky light and access to the storage room.
A cloakroom and coats cupboard, all located off the hallway, complete the accommodation.
Storage rooms are a plenty with three generously sized purpose-built rooms accessible from three separate areas within this flat.
A lift accesses all floors including the basement which benefits from automatic lighting and security cameras; there are two allocated parking spaces, a storage room and a separate cycle storage. Parking spaces have the infrastructure installed for electric car charging points to be connected.
With private balconies and upscale amenities, this penthouse promises an unparalleled residential experience near the heart of Bushey.
Heathbourne Village seamlessly blends the charm and spirit of a traditional village community with modern luxury homes, to create a true sense of belonging.
A private gated environment where residents can flourish, it offers timeless living in beautifully crafted homes. Distinguished by architecture that takes its cue from the arts and crafts era, and with interior configurations to meet the requirements of many different households and lifestyles.
*Internal images are virtually dressed and are for indicative purposes only
Square Footage: 3,046 sq ft
Additional Info
Share of freehold - 999 year lease
Service charge (including buildings insurance): £5,208.22 per year
Ground rent: peppercorn
Council tax band: not yet available
Brochures
Web DetailsTenure: Share of Freehold When the freehold ownership is shared between other properties in the same building. Read more about tenure type in our glossary page.
GROUND RENTA regular payment made by the leaseholder to the freeholder, or management company.Read more about ground rent in our glossary page.
£0 per year
ANNUAL SERVICE CHARGEA regular payment for things like building insurance, lighting, cleaning and maintenance for shared areas of an estate. They're often paid once a year, or annually.Read more about annual service charge in our glossary page.
£5208.22
LENGTH OF LEASEHow long you've bought the leasehold, or right to live in a property for.Read more about length of lease in our glossary page.
998 years left
Council TaxA payment made to your local authority in order to pay for local services like schools, libraries, and refuse collection. The amount you pay depends on the value of the property.Read more about council tax in our glossary page.
Band: TBC
Heathbourne Village, Heathbourne Road, Bushey Heath, Bushey, Hertfordshire, WD23
NEAREST STATIONS
Distances are straight line measurements from the centre of the postcode- Stanmore Station1.7 miles
- Carpenders Park Station2.4 miles
- Bushey Station2.4 miles
About the agent
Why Savills
Founded in the UK in 1855, Savills is one of the world's leading property agents. Our experience and expertise span the globe, with over 700 offices across the Americas, Europe, Asia Pacific, Africa, and the Middle East. Our scale gives us wide-ranging specialist and local knowledge, and we take pride in providing best-in-class advice as we help individuals, businesses and institutions make better property decisions.
Outstanding property
We have been advising on
Notes
Staying secure when looking for property
Ensure you're up to date with our latest advice on how to avoid fraud or scams when looking for property online.
Visit our security centre to find out moreDisclaimer - Property reference AMD230111. The information displayed about this property comprises a property advertisement. Rightmove.co.uk makes no warranty as to the accuracy or completeness of the advertisement or any linked or associated information, and Rightmove has no control over the content. This property advertisement does not constitute property particulars. The information is provided and maintained by Savills, Northwood. Please contact the selling agent or developer directly to obtain any information which may be available under the terms of The Energy Performance of Buildings (Certificates and Inspections) (England and Wales) Regulations 2007 or the Home Report if in relation to a residential property in Scotland.
*This is the average speed from the provider with the fastest broadband package available at this postcode. The average speed displayed is based on the download speeds of at least 50% of customers at peak time (8pm to 10pm). Fibre/cable services at the postcode are subject to availability and may differ between properties within a postcode. Speeds can be affected by a range of technical and environmental factors. The speed at the property may be lower than that listed above. You can check the estimated speed and confirm availability to a property prior to purchasing on the broadband provider's website. Providers may increase charges. The information is provided and maintained by Decision Technologies Limited.
**This is indicative only and based on a 2-person household with multiple devices and simultaneous usage. Broadband performance is affected by multiple factors including number of occupants and devices, simultaneous usage, router range etc. For more information speak to your broadband provider.
Map data ©OpenStreetMap contributors.





