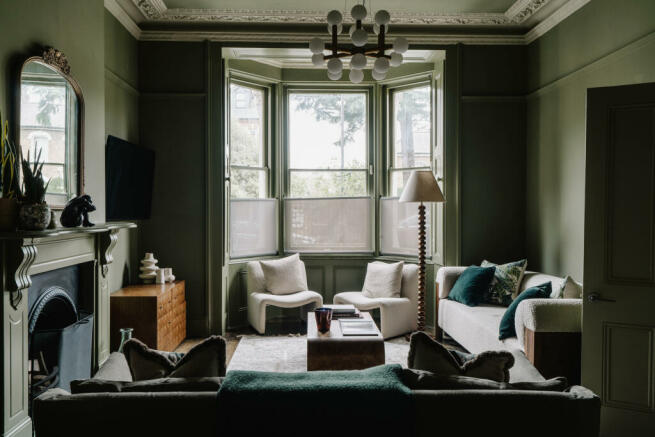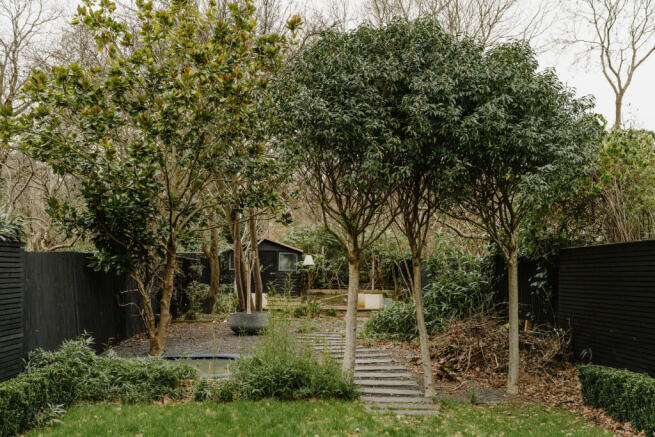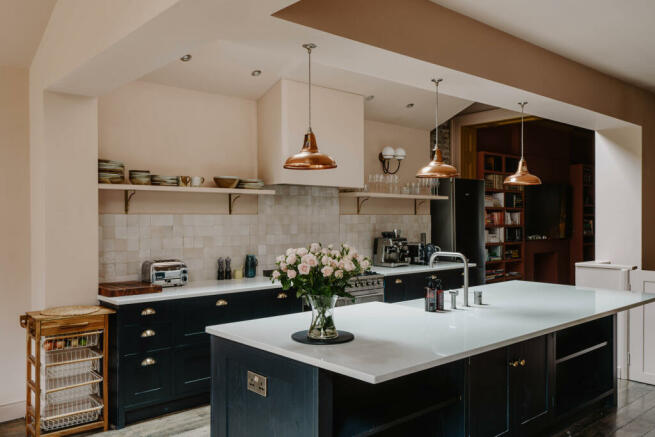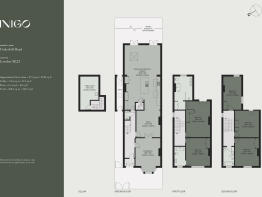
Underhill Road, London SE22

- PROPERTY TYPE
Semi-Detached
- BEDROOMS
5
- BATHROOMS
4
- SIZE
2,938 sq ft
273 sq m
- TENUREDescribes how you own a property. There are different types of tenure - freehold, leasehold, and commonhold.Read more about tenure in our glossary page.
Freehold
Description
Setting the Scene
East Dulwich is arguably the finest example of 19th-century suburbia found within the London Borough of Southwark. It rapidly transformed from fields and market gardens into housing during the Victorian period, with new residents moving to the area for its local railways and its proximity to London.
Local services were developed concurrently and included the grocery shops of Lordship Lane, St Clement’s Church on Friern Road (replaced in 1957), and Dulwich Baths. To this day, there is a remarkable variety of architectural styles within the area, a testament to the Victorian love of revival. For more information, please see the History section below.
The Grand Tour
Entry to the home is via a stooped porch with Gothic-inspired pilasters and a convex awning. Ahead is an enclosed entryway that leads to the main hallway; a wonderfully atmospheric space, with views along the full length of the house, the hall has original, delicate cornicing overhead and dark stained flooring underfoot. Painted Picture Gallery Red by Farrow and Ball, it sets the tone for the rich colour scheme used throughout.
A vast entertaining space, the double reception rooms have been finished in a deep green and a complementary terracotta shade respectively. A vast bay window at the front floods both spaces with natural light, and an original fireplace provides a focal point to the room. Pocket doors divide the room from the adjoining snug, or entertainment room, where bespoke cabinetry flanks an open fireplace.
From here, via an open archway, is the kitchen, diner and casual living space. A contemporary addition to the house, the room connects to the garden via two broad French doors. Above, skylights draw the eye up while bathing the space in natural light. Bespoke cabinetry and a vast island unit are finished in an inky shade of black, with glossy quartz countertops and a glazed Zellige tile splashback. The current owners have used the other part of the room for casual living and dining, with a wood-burning stove for cooler months. There is also a useful guest WC on the ground floor, as well as access to a large utility room in the cellar.
A dark-painted staircase leads to the first floor, which is predominantly taken up by the primary bedroom suite. Overlooking the tranquil rear garden, the space is a private oasis; finished in a soothing shade of blue, the room has glazed doors leading to a Juliet balcony, as well as original cornicing, architrave and fireplace. An adjacent en suite has a freestanding bath, walk-in shower, twin vanity and WC, as well as a large bank of bespoke fitted wardrobes.
To the front of the first floor is a guest suite, currently laid out as a nursery. The room has been finished in light, block-printed wallpaper by Gucci with a floral motif that nods to the house's Victorian origins. A contrasting inky black-painted en suite with a freestanding bath, vanity and WC adjoins.
There are three large bedrooms on the second floor, currently laid out as a home office, and two more on the top floor, all with fitted wardrobes. A bathroom completes the top floor, with geometric tiling, shower, separate bath, vanity and WC.
The Great Outdoors
The established gardens have been expertly landscaped. To the front, electric gates and a clipped hedge enclose a private driveway for two cars. At the rear, cleverly designed garden spaces flow from one to another. From the kitchen and dining room, French doors lead onto a decked patio which extends the interior spaces for entertaining in summer months. From here, a manicured lawn beyond is bordered by box hedging with steel planters; beyond is a shingled area, with a sunken trampoline and established trees.
At the far end of the garden is a large workshop with its own patio area. The timber building has its own decking space and is currently used for storage and plant potting. There's a covered side access along the side of the house - perfect for storing anything from bikes to buggies.
Out and About
Underhill Road is perfectly positioned for the broad selection of weekend markets, cafes, bars and restaurants of East Dulwich. Nearby Lordship Lane is home to a vast number of independent shops, including Mons Cheesemongers, Moxon’s Fishmongers, William Rose Butchers, Bon Cafe and an excellent deli, Jones of Brockley. The East Dulwich Picturehouse is a 5-minute walk away.
The green spaces of Peckham Rye Park and Dulwich Park are within easy reach, and the nearby Dulwich Leisure Centre has a public swimming pool and gym. The fantastic Dulwich Picture Gallery is within easy reach; the oldest public art gallery in England, with a revered art collection and host of annual exhibitions and events.
For more inspiration, why not look to The Modern House's guide to Dulwich?
The nearest stations to the house are East Dulwich, Peckham Rye, Honour Oak, Forest Hill, and Denmark Hill, which run Southern Rail services and citywide London Overground services. Trains to London Bridge take approximately 13 minutes, and Victoria from Denmark Hill takes eight minutes. There are also excellent bus connections within the area.
Council Tax Band: H
Council TaxA payment made to your local authority in order to pay for local services like schools, libraries, and refuse collection. The amount you pay depends on the value of the property.Read more about council tax in our glossary page.
Band: H
Underhill Road, London SE22
NEAREST STATIONS
Distances are straight line measurements from the centre of the postcode- Forest Hill Station0.7 miles
- Honor Oak Park Station0.9 miles
- Sydenham Hill Station1.1 miles
About the agent
Inigo is an estate agency for Britain’s most marvellous historic homes.
Covering urban and rural locations across Britain, our team combines proven experience selling distinctive homes with design and architectural expertise.
We take our name from Inigo Jones, the self-taught genius who kick-started a golden age of home design.
Industry affiliations


Notes
Staying secure when looking for property
Ensure you're up to date with our latest advice on how to avoid fraud or scams when looking for property online.
Visit our security centre to find out moreDisclaimer - Property reference TMH00591. The information displayed about this property comprises a property advertisement. Rightmove.co.uk makes no warranty as to the accuracy or completeness of the advertisement or any linked or associated information, and Rightmove has no control over the content. This property advertisement does not constitute property particulars. The information is provided and maintained by Inigo, London. Please contact the selling agent or developer directly to obtain any information which may be available under the terms of The Energy Performance of Buildings (Certificates and Inspections) (England and Wales) Regulations 2007 or the Home Report if in relation to a residential property in Scotland.
*This is the average speed from the provider with the fastest broadband package available at this postcode. The average speed displayed is based on the download speeds of at least 50% of customers at peak time (8pm to 10pm). Fibre/cable services at the postcode are subject to availability and may differ between properties within a postcode. Speeds can be affected by a range of technical and environmental factors. The speed at the property may be lower than that listed above. You can check the estimated speed and confirm availability to a property prior to purchasing on the broadband provider's website. Providers may increase charges. The information is provided and maintained by Decision Technologies Limited.
**This is indicative only and based on a 2-person household with multiple devices and simultaneous usage. Broadband performance is affected by multiple factors including number of occupants and devices, simultaneous usage, router range etc. For more information speak to your broadband provider.
Map data ©OpenStreetMap contributors.





