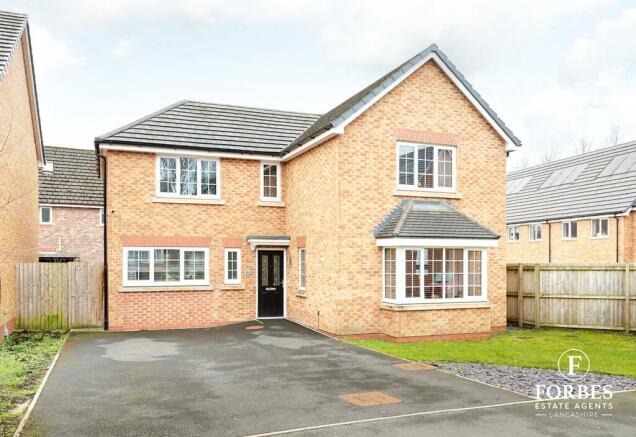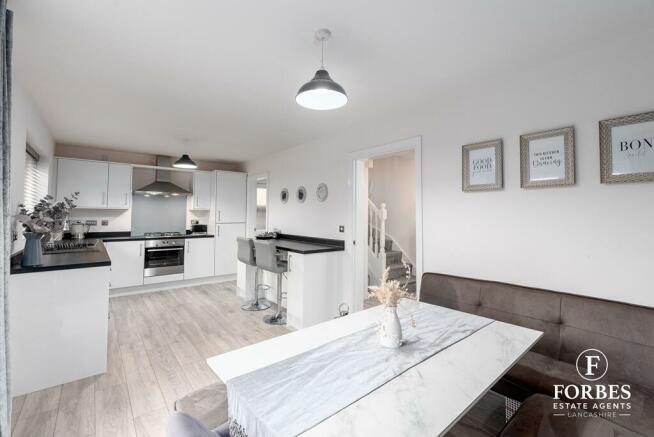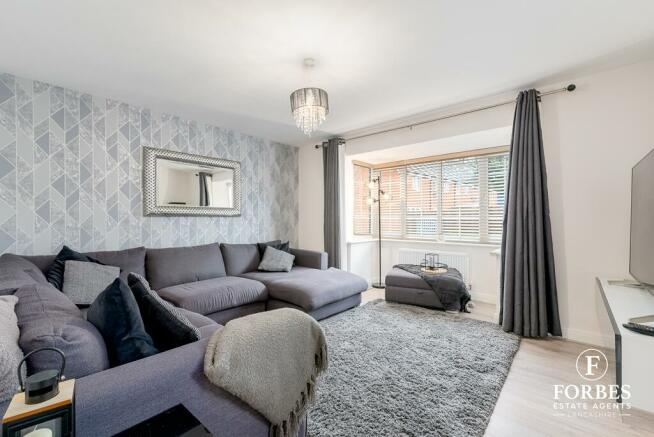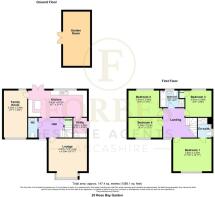Rosebay Gardens, Higher Walton, Preston, PR5

- PROPERTY TYPE
Detached
- BEDROOMS
4
- BATHROOMS
2
- SIZE
Ask agent
- TENUREDescribes how you own a property. There are different types of tenure - freehold, leasehold, and commonhold.Read more about tenure in our glossary page.
Freehold
Key features
- Modern detached family home - Freehold
- Four bedrooms - Master en-suite
- Comfortable lounge with a feature bay window
- Stunning open plan kitchen/diner
- Spacious separate family/games room
- Utility room and separate downstairs WC cloak room
- Spacious four piece family bathroom
- South facing garden with patio areas plus a summer house
- Large four car hardstanding driveway
- Quiet cul-de-sac location - Solar panels
Description
Discover the essence of contemporary family living in this stunning detached four-bedroom home, nestled on a quiet cul-de-sac and conveniently close to parks and countryside walks. Beautifully presented and well maintained, this residence offers a harmonious blend of comfort, style, and practicality. Upon entering, a welcoming hall sets the tone for the elegance and warmth found throughout the home. The large and comfortable lounge becomes an inviting retreat, adorned with a feature bay window that bathes the space in natural light. Adjacent to this is the heart of the home - a breathtaking open-plan kitchen/diner. Boasting a generous supply of wall and base units, integral appliances, a convenient breakfast bar, and a defined dining area, this space is designed for both culinary enthusiasts and family gatherings. French doors seamlessly connect the indoors with the private garden, creating a seamless flow. A separate utility room, downstairs W.C cloakroom, and a spacious family/games room add to the functionality of this exceptional home. Ascend the stairs to the first floor, where a large landing area leads to four well-proportioned bedrooms. The master bedroom is a sanctuary of comfort, featuring fitted wardrobes and a lovely en-suite for added convenience. The remaining bedrooms offer flexibility for various needs. The modern and spacious four-piece family bathroom adds a touch of luxury to everyday living.
Externally, the property boasts a large four-car parking hard-standing driveway and a well-manicured garden area. To the rear, a private south-facing garden and patio create an idyllic setting for BBQs and entertaining. A notable feature is the large summer/garden house, providing additional space for various activities and relaxation options, plus a further wooden garden shed. With the added benefit of solar panels, this home ensures not only discounted electricity bills but also a reduced carbon footprint, aligning with modern eco-conscious living.
In summary, this newly built four-bedroom family home is the epitome of contemporary living, with its inviting entrance, spacious rooms, open-plan kitchen/diner, additional spacious family room, south-facing garden, summer/garden house, and sought after location, it ticks all the boxes for a modern family home. Don't miss the opportunity to make this stunning property yours and start creating lasting memories today.
Room sizes can be found on the floor plan.
Tenure - Freehold.
Council Tax - We understand this property is band E.
For further information or to arrange a private viewing please call Forbes Estates.
Disclaimer, further room dimensions can be found on our floor plan, these particulars, whilst we believe to be accurate are set as a general outline only for guidance and do not constitute any part of an offer or contract, all appliances, drains, plumbing and heating have not been tested. All measurements quoted are approximate. Property to sell? If you are thinking of selling your home Forbes Estates offer a free no obligation appraisal with local experienced sales advice.
Council TaxA payment made to your local authority in order to pay for local services like schools, libraries, and refuse collection. The amount you pay depends on the value of the property.Read more about council tax in our glossary page.
Ask agent
Rosebay Gardens, Higher Walton, Preston, PR5
NEAREST STATIONS
Distances are straight line measurements from the centre of the postcode- Bamber Bridge Station1.4 miles
- Lostock Hall Station2.2 miles
- Preston Station2.6 miles
About the agent
Welcome to Forbes Estates.com – Your Home of Beautiful Bespoke Property Marketing.
Forbes Estate Agents are a leading independent local agent you can trust, who specialise in the Sales, Lettings and Management of residential properties. As a professional agent we use advancements in marketing technology in achieving successful results for our Vendors and Landlords. Our sales strategy is to provide you with a personal and professional service and pride ourselves on our reputation we have
Industry affiliations


Notes
Staying secure when looking for property
Ensure you're up to date with our latest advice on how to avoid fraud or scams when looking for property online.
Visit our security centre to find out moreDisclaimer - Property reference 181344. The information displayed about this property comprises a property advertisement. Rightmove.co.uk makes no warranty as to the accuracy or completeness of the advertisement or any linked or associated information, and Rightmove has no control over the content. This property advertisement does not constitute property particulars. The information is provided and maintained by Forbes Estates, Clayton-le-Woods. Please contact the selling agent or developer directly to obtain any information which may be available under the terms of The Energy Performance of Buildings (Certificates and Inspections) (England and Wales) Regulations 2007 or the Home Report if in relation to a residential property in Scotland.
*This is the average speed from the provider with the fastest broadband package available at this postcode. The average speed displayed is based on the download speeds of at least 50% of customers at peak time (8pm to 10pm). Fibre/cable services at the postcode are subject to availability and may differ between properties within a postcode. Speeds can be affected by a range of technical and environmental factors. The speed at the property may be lower than that listed above. You can check the estimated speed and confirm availability to a property prior to purchasing on the broadband provider's website. Providers may increase charges. The information is provided and maintained by Decision Technologies Limited. **This is indicative only and based on a 2-person household with multiple devices and simultaneous usage. Broadband performance is affected by multiple factors including number of occupants and devices, simultaneous usage, router range etc. For more information speak to your broadband provider.
Map data ©OpenStreetMap contributors.




