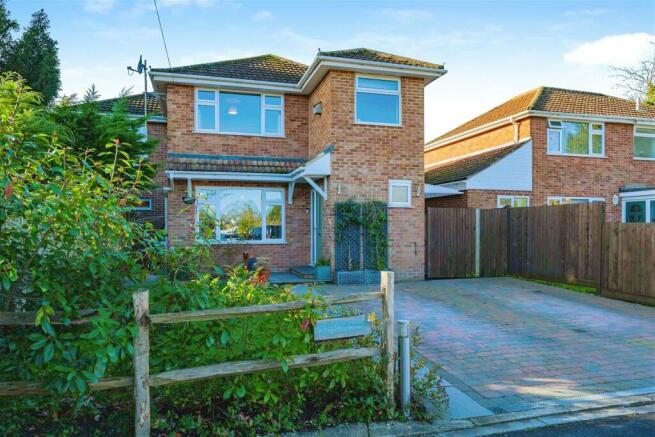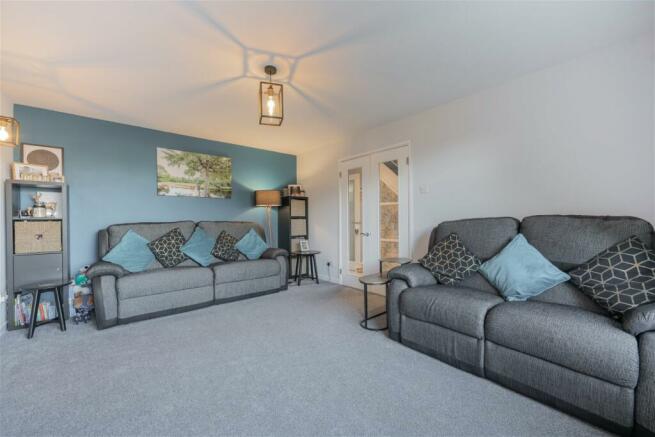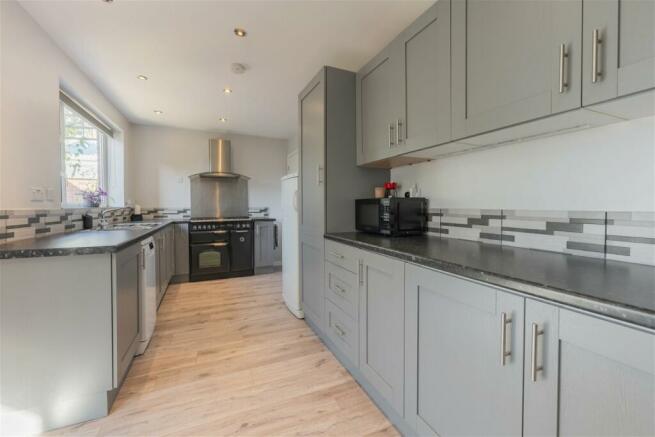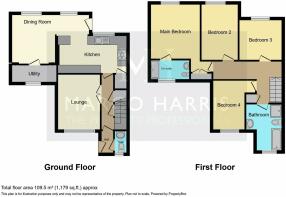Drake Close, Marchwood, SO40

- PROPERTY TYPE
Detached
- BEDROOMS
4
- BATHROOMS
2
- SIZE
1,292 sq ft
120 sq m
- TENUREDescribes how you own a property. There are different types of tenure - freehold, leasehold, and commonhold.Read more about tenure in our glossary page.
Freehold
Key features
- Detached Family Home
- Cul- De-Sac Location
- Four Fantastic Bedrooms
- En- Suite To Master
- Separate Lounge To Front Aspect
- Downstairs W/C
- Separate Utility Room
- Open Plan To The Rear
- Detached Garage To Rear
- Finished To A High Standard Throughout
Description
PURCHASER INCENTIVE IF VIEWED AND PURCHASED THROUGH MARCO HARRIS! Welcome To Drake Close! This exceptional family home has unrivalled accommodation and boasts a fantastic corner plot garden. Located at the end of a Cul-De-Sac, this stunning home has been lovingly restored by the current owners. To the ground floor there is a downstairs W/C, separate utility and and a full width kitchen/ diner. Upstairs there are four well- proportioned bedrooms and a master with an en- suite. This property needs to be viewed to be appreciated.
Marchwood is a quiet village on the edge of Southampton Water and the River Test. There is a small beach and a river promenade which stretches down to a slipway and Marchwood Yacht Club. Other benefits to the village include Lloyd's recreation centre which has active weekend sports teams for Juniors, there is also access to the skate park. The village has an active community which is focused around the fantastic Primary School, the community centre and the local shops. Other benefits include being next to the open forest which is ideal for dog walks, eateries include The Pilgrim and Restaurant A/O by Daniel Rogan at Sunnyfields Farm, looking to become the first accredited Michelin Star restaurant in the area.
On approach you are greeted by a block paved driveway providing off road parking for two cars, the front garden is laid to lawn and a path leads to the front door, there is also gated access to an additional area of driveway which can be used for secure off road parking if needed. There is also a car port to keep the side area covered.
The property is accessed via an entrance hall, this is really practical for family living, a fantastic area for coats and shoes, there is also access to the refitted downstairs W/C. A door leads through to the main hallway which has the stairs to the first floor, with bespoke storage below. Double doors now lead through to the separate lounge which has views to the front, this bright and airy room has been redecorated and has a recently fitted carpet. The kitchen/ diner stretches across the rear of the house and features a fantastic Rangemaster cooker which may be included in the sale. There is space for all essential kitchen white goods and there is ample cupboard storage. There is a breakfast bar which is an innovative divide to the accommodation, the dining room is a sociable space with garden views and a door leads through to a utility room, essential for family living.
To the first floor there is four fantastic bedrooms. The master is set to the rear of the property and has a double door built in wardrobe, the en- suite has been refitted with a double shower unit. The three remaining bedrooms are all really good sized rooms due to the shape of the house, all are well proportioned and ideal for a larger family. These bedrooms are serviced by an oversized four piece bathroom, this could be reconfigured to create another en- suite to bedroom two if it was necessary.
To the rear of the property is a garage with power and lighting. The garden has been a labour of love by the current owners and is now predominantly laid to lawn. There is a patio from the rear and the garden stretches round to the side, with a secret garden, currently laid with hardstanding.
Measurements
Lounge 18' 6'' x 15' 6'' (5.63m x 4.73m)
Kitchen 18' 6'' x 7' 10'' (5.63m x 2.40m)
Dining Room 18' 0'' x 11' 5'' (5.48m x 3.47m) L-Shaped
Utility Room 3' 0'' x 9' 11'' (0.91m x 3.02m)
Bedroom One 10' 5'' x 10' 4'' (3.17m x 3.15m)
En-suite 6' 6'' x 3' 10'' (1.98m x 1.18m)
Bedroom Two 11' 10'' x 10' 0'' (3.61m x 3.04m)
Bedroom Three 11' 7'' x 9' 2'' (3.53m x 2.79m) Maximum
Bedroom Four 8' 11'' x 7' 11'' (2.73m x 2.42m)
Bathroom 12' 6'' x 6' 0'' (3.82m x 1.83m)
Garage 20' 0'' x 8' 2'' (6.10m x 2.50m)
Useful Additional Information
Tenure: Freehold
Local Council: New Forest District Council
Council Tax Band: E
Vendor Position: The Vendors have their eye on somewhere in the local area
Disclaimer Property Details: Whilst believed to be accurate all details are set out as a general outline only for guidance and do not constitute any part of an offer or contract. Intending purchasers should not rely on them as statements or representation of fact but must satisfy themselves by inspection or otherwise as to their accuracy. We have not carried out a detailed survey nor tested the services, appliances, and specific fittings. Room sizes should not be relied upon for carpets and furnishings. The measurements given are approximate.
Energy performance certificate - ask agent
Council TaxA payment made to your local authority in order to pay for local services like schools, libraries, and refuse collection. The amount you pay depends on the value of the property.Read more about council tax in our glossary page.
Band: E
Drake Close, Marchwood, SO40
NEAREST STATIONS
Distances are straight line measurements from the centre of the postcode- Millbrook Station1.3 miles
- Southampton Central Station1.7 miles
- Redbridge (Southampton) Station2.1 miles
About the agent
Marco Harris are an award winning next generation estate agency that specialises in residential sales, lettings, property management, buy-to-let investment, land, and new homes. Our ethos is to provide an unmatched customer experience, encompassing state of the art technology, flexible methods of communication, and unrivalled marketing.
We have built an Estate Agency for the people of tomorrow, with unique strategies incorporating social media marketing to capture the wider audience and
Notes
Staying secure when looking for property
Ensure you're up to date with our latest advice on how to avoid fraud or scams when looking for property online.
Visit our security centre to find out moreDisclaimer - Property reference S851506. The information displayed about this property comprises a property advertisement. Rightmove.co.uk makes no warranty as to the accuracy or completeness of the advertisement or any linked or associated information, and Rightmove has no control over the content. This property advertisement does not constitute property particulars. The information is provided and maintained by Marco Harris, Southampton. Please contact the selling agent or developer directly to obtain any information which may be available under the terms of The Energy Performance of Buildings (Certificates and Inspections) (England and Wales) Regulations 2007 or the Home Report if in relation to a residential property in Scotland.
*This is the average speed from the provider with the fastest broadband package available at this postcode. The average speed displayed is based on the download speeds of at least 50% of customers at peak time (8pm to 10pm). Fibre/cable services at the postcode are subject to availability and may differ between properties within a postcode. Speeds can be affected by a range of technical and environmental factors. The speed at the property may be lower than that listed above. You can check the estimated speed and confirm availability to a property prior to purchasing on the broadband provider's website. Providers may increase charges. The information is provided and maintained by Decision Technologies Limited.
**This is indicative only and based on a 2-person household with multiple devices and simultaneous usage. Broadband performance is affected by multiple factors including number of occupants and devices, simultaneous usage, router range etc. For more information speak to your broadband provider.
Map data ©OpenStreetMap contributors.




