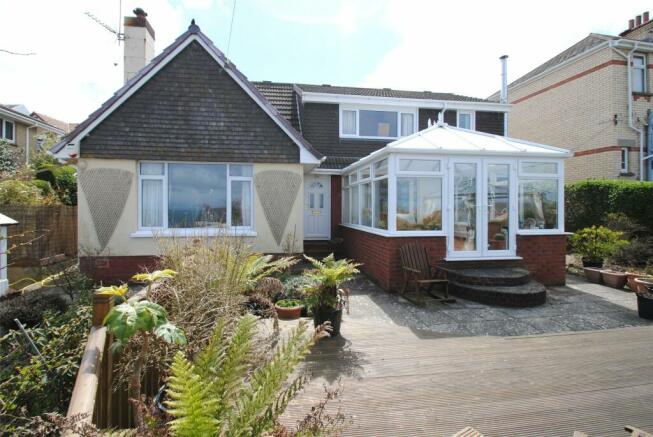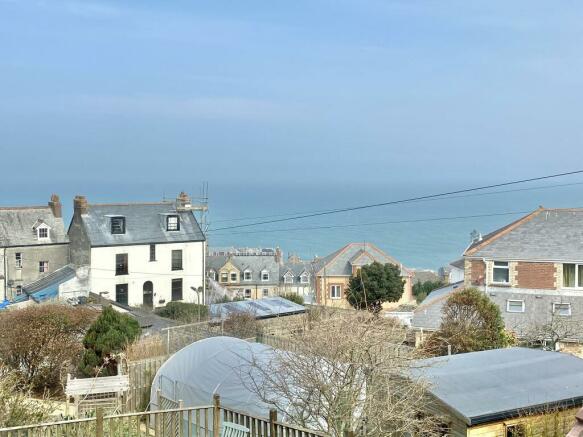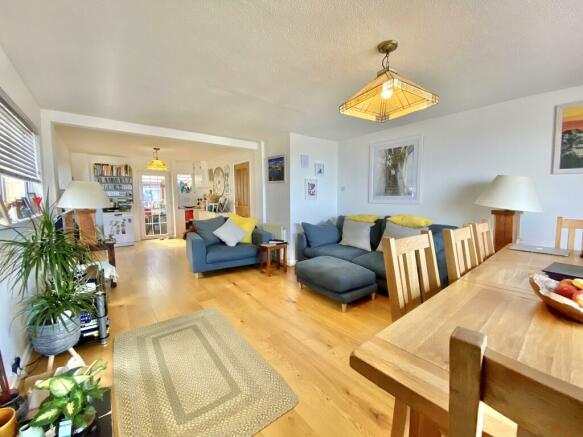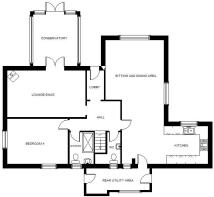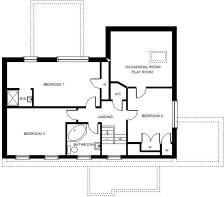
Castle Hill Avenue, Ilfracombe, Devon, EX34

- PROPERTY TYPE
Detached
- BEDROOMS
4
- BATHROOMS
3
- SIZE
Ask agent
- TENUREDescribes how you own a property. There are different types of tenure - freehold, leasehold, and commonhold.Read more about tenure in our glossary page.
Freehold
Key features
- Central, convenient yet tucked away location Close to the high street, sea front and schools for all ages Delightful views over town to the Bristol Channel and Welsh coast
- Large landscaped gardens ideal for outdoor entertaining/dining
- Gabled roof double garage and additional parking for 3-4 cars
- Insulated 13ft x 10ft workshop with light and power – potential to convert to a home office
- Suitable for family with elderly/dependent relative
- Solar PV panels supplementing the electricity and hot water supply and generating an income of £2,500per annum Superb family home that must be viewed
Description
The current owners have been resident at the property for over 20 years and have made considerable improvements during that time including various extensions adding additional living accommodation. The house is ideal for modern day family living with good sized reception rooms including a 17ft x 14ft lounge, 18ft x 11ft dining room, conservatory and a 20ft x 12ft L-shaped kitchen/breakfast room. The bedrooms are all also generously proportioned with one being located on the ground floor, adjacent to a shower room and cloakroom/wc making it ideal for an elderly or dependent relative.
Located central to the town, the property is just a short distance from the high street, sea front and close to all three of the towns schools for all ages.
The property benefits from gas fired central heating and uPVC double glazing. In addition, there are solar photo voltaic panels which supplements the electricity supply for on demand use and provides the highest rate of feed in tariff to the National Grid which equates to an annual return of approximately £2,500 (tax free) which increases annually with RPI. There are approximately 12 years left for the new owner to benefit from. The power generated from the panels is also diverted to the electric immersion to heat the hot water. A 210 litre water tank has been fitted to maximise storage of energy produced by solar panels which helps to vastly reduce the outgoings further.
An entrance lobby opens in to the entrance hallway which has attractive wooden flooring, doors to the majority of the ground floor rooms leading off and the stairs to the first floor. The lounge/snug is a cosy yet spacious 18ft room which has a wood burner set on a slate hearth. The room opens into the delightful uPVC double glazed conservatory which enjoys the views across the gardens, town and Bristol Channel. Double doors lead out on to a large decked terrace within the garden which is ideal for outdoor entertaining, barbeques or 'al fresco' dining.
Across the hallway is the sitting/living room which is the heart of the home and is a very spacious 29ft x 14ft bright and airy room which enjoys views over the gardens and town towards the Bristol Channel and distant Welsh Coast. Again there is the attractive wood flooring. The kitchen opens from here and has a range of fitted base and wall units with granite work surfaces over and a range of integrated appliances that includes a 5 ring gas hob with extractor canopy over, a double oven and a fridge. The kitchen also benefits from the views towards the sea. From the rear of the kitchen a door opens in to the utility room which is an ideal 'practical' area with plumbing for an automatic washing machine and space for additional appliances etc. There are doors to either side leading to the gardens.
The ground floor bedroom is a spacious double room and there is a ground floor shower room immediately adjacent and an additional cloakroom/wc. This arrangement is considered ideal should there be a dependent or elderly relative.
Moving to the first floor, the landing has doors to all remaining rooms leading off, an airing cupboard and hatch to the loft space. There are three bedrooms and a family bathroom.
Bedroom 1 is a large double room measuring 21ft x 11ft and enjoys excellent sea and coastal views. There is a built in wardrobe/store and an en suite shower room which comprises a walk in shower cubicle and hand basin. There are two further double bedrooms with bedroom 2 again enjoying sea views but also having built in wardrobes as well as access to a large eaves room which has a 'Velux' style window. This room could be used for a variety of purposes and would be great as a play room, occasional bedroom or as a 'suite' for teenaged children. The family bathroom comprises a corner bath, low level wc and hand basin.
Outside, Castle Hill Avenue is a private road which has been recently tarmaced. Maintenance of the road falls to the residents who live along it. Each resident seems to claim the area immediately outside their property. Steps lead down from the road via a path to the rear garden. At the front of the house there is an upper tier of garden which comprises a paved sitting area with flower beds, shrubs and bushes. There is a 'yard area' immediately in front of the house which can be accessed via the utility room. A path at the left hand side leads on to a large wooden decked sitting area with wooden balustrade which sits immediately adjacent to the conservatory and is an ideal area for barbeques, outdoor dining and sun bathing. The deck has flower bed borders well stocked with heathers and shrubs. At the right hand side there is a smaller, screened sitting area with a pathway giving access back around to the front of the house.
There is a good-sized gabled roof potting shed and a paved pathway leads down through the garden alongside further flowerbeds. There is an additional large 13ft x 10ft custom-built insulated workshop which has light and power and with little outlay, could easily be converted into a home office, perfect for those who live and work from home. There is a private gravelled sitting area with trellis around and a pathway leads across to a circular patio with an adjacent garden pond all surrounded by well stocked flower beds and a palm tree.
At the bottom of the garden is a large parking area with space for 3-4 cars accessed from Montpelier Lane. Alongside the parking area is a gabled roofed double garage with an open front store behind.
Furthermore, there is potential to build 1 or 2 properties in the lower part of the garden, subject to appropriate approvals. Pre-planning for 2 properties has already been sought and advice given accordingly. Further details are available upon request.
At the bottom of the garden is a large parking area with space for 3-4 cars accessed from Montpelier Lane. Alongside the parking area is a gabled roofed double garage with an open front store behind.
The property would make an ideal home for a growing family and we fully advise an early internal inspection to appreciate the accommodation and facilities on offer.
Applicants are advised to proceed from our offices in an easterly direction along the High Street. Follow the road on into Portland Street and continue up the hill turning right into Castle Hill immediately before Castle Hill Garage. Continue up the hill to the 'No Entry' signs and then turn right into Castle Hill Avenue. Follow along the road where number 15 will be found towards the end of the road on the right hand side.
Ground Floor
Lobby
2.13m x 1.27m
Hall
3.66m x 2.13m
Lounge/Snug
5.61m x 3.28m
Conservatory
3.7m x 3.18m
Living/Sitting/Dining Room
8.84m x 4.27m
Kitchen Area
3.12m x 2.77m
Utility Room
4.57m x 1.57m
Bedroom 4
4.42m x 3.25m
Shower Room
2.18m x 1.78m
Cloakroom/WC
2.2m x 0.79m
First Floor
Landing
Bedroom 1
6.4m x 3.25m
En Suite Shower room
1.75m x 1.22m
Bedroom 2
3.66m x 3.05m
Occasional Room/Play room
3.76m x 2.08m
Bedroom 3
3.96m x 3.25m
Family Bathroom
2.29m x 2.24m
Brochures
ParticularsCouncil TaxA payment made to your local authority in order to pay for local services like schools, libraries, and refuse collection. The amount you pay depends on the value of the property.Read more about council tax in our glossary page.
Band: C
Castle Hill Avenue, Ilfracombe, Devon, EX34
NEAREST STATIONS
Distances are straight line measurements from the centre of the postcode- Barnstaple Station9.5 miles
About the agent
Ilfracombe is located on the uppermost tip of the North Devon Coast and is a popular tourist destination. The population is approximately 12,000 swelling to well above this figure during the busy summer months.
Industry affiliations



Notes
Staying secure when looking for property
Ensure you're up to date with our latest advice on how to avoid fraud or scams when looking for property online.
Visit our security centre to find out moreDisclaimer - Property reference ILF220133. The information displayed about this property comprises a property advertisement. Rightmove.co.uk makes no warranty as to the accuracy or completeness of the advertisement or any linked or associated information, and Rightmove has no control over the content. This property advertisement does not constitute property particulars. The information is provided and maintained by Webbers Property Services, Ilfracombe. Please contact the selling agent or developer directly to obtain any information which may be available under the terms of The Energy Performance of Buildings (Certificates and Inspections) (England and Wales) Regulations 2007 or the Home Report if in relation to a residential property in Scotland.
*This is the average speed from the provider with the fastest broadband package available at this postcode. The average speed displayed is based on the download speeds of at least 50% of customers at peak time (8pm to 10pm). Fibre/cable services at the postcode are subject to availability and may differ between properties within a postcode. Speeds can be affected by a range of technical and environmental factors. The speed at the property may be lower than that listed above. You can check the estimated speed and confirm availability to a property prior to purchasing on the broadband provider's website. Providers may increase charges. The information is provided and maintained by Decision Technologies Limited.
**This is indicative only and based on a 2-person household with multiple devices and simultaneous usage. Broadband performance is affected by multiple factors including number of occupants and devices, simultaneous usage, router range etc. For more information speak to your broadband provider.
Map data ©OpenStreetMap contributors.
