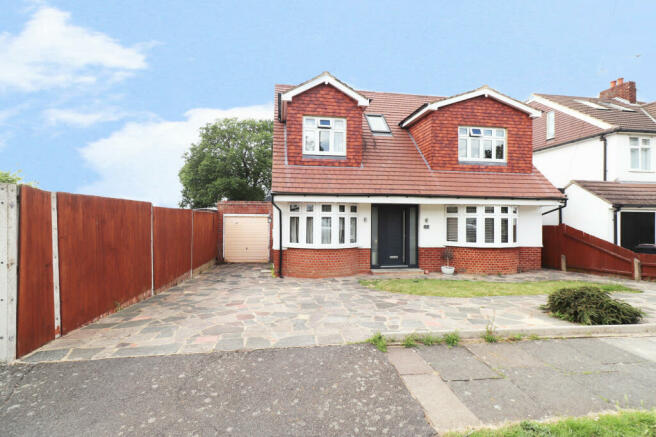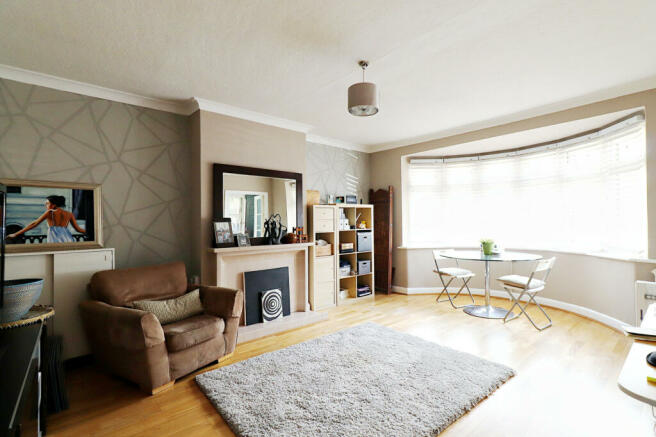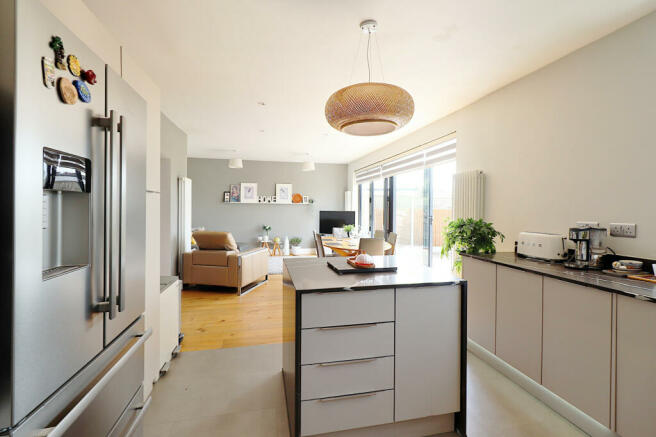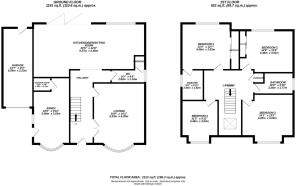Langley Gardens, Petts Wood

- PROPERTY TYPE
Detached
- BEDROOMS
4
- BATHROOMS
2
- SIZE
2,113 sq ft
196 sq m
- TENUREDescribes how you own a property. There are different types of tenure - freehold, leasehold, and commonhold.Read more about tenure in our glossary page.
Freehold
Key features
- Close to a host of well regarded schools
- Ensuite to master and family bathroom
- Modern light interior design
- Over 2100 sq ft of living space
- Off road parking and detached garage
- Stunning detached house
- Four double bedrooms
- Refurbished to a very high specification
- Separate annexe to side
- Walking distance to Petts Wood station
Description
Hallway
.
Lounge - 16'6 x 14'1 ft (5.03 x 4.29 m)
.
Kitchen / dining room - 30'5 x 14'8 ft (9.27 x 4.47 m)
.
Downstairs WC - 9'3 x 4'5 ft (2.82 x 1.35 m)
.
First floor landing
.
Bedroom One - 13'4 x 12'7 ft (4.06 x 3.84 m)
.
Ensuite - 8'4 x 5'11 ft (2.54 x 1.8 m)
.
Bedroom Two - 14'8 x 11'6 ft (4.47 x 3.51 m)
.
Bedroom Three - 14'1 x 13'2 ft (4.29 x 4.01 m)
.
Bedroom Four - 11'5 x 9'11 ft (3.48 x 3.02 m)
.
Family bathroom - 10'9 x 5'10 ft (3.28 x 1.78 m)
.
Annexe
With separate access a studio with kitchenette and shower room
Annexe shower room - 4'10 x 3'8 ft (1.47 x 1.12 m)
.
Garage
Garage to side
Garden
Approx 100ft sunny aspect garden mainly laid to lawn with patio area.
Energy performance certificate - ask agent
Council TaxA payment made to your local authority in order to pay for local services like schools, libraries, and refuse collection. The amount you pay depends on the value of the property.Read more about council tax in our glossary page.
Ask agent
Langley Gardens, Petts Wood
NEAREST STATIONS
Distances are straight line measurements from the centre of the postcode- Petts Wood Station0.4 miles
- Bickley Station1.3 miles
- Chislehurst Station1.3 miles
About the agent
About Coady Phillips
Founding director Philip Coady originally started a company called Homefront in 1990 as a lettings and management specialist that very soon became one of the largest and most respected letting specialists in the London Borough of Bromley. The company evolved to sell properties and again quickly grew a reputation for providing a professional service and delivering results.
We are proud to have helped thousands of satisfied customers to move over the last
Industry affiliations

Notes
Staying secure when looking for property
Ensure you're up to date with our latest advice on how to avoid fraud or scams when looking for property online.
Visit our security centre to find out moreDisclaimer - Property reference 1426. The information displayed about this property comprises a property advertisement. Rightmove.co.uk makes no warranty as to the accuracy or completeness of the advertisement or any linked or associated information, and Rightmove has no control over the content. This property advertisement does not constitute property particulars. The information is provided and maintained by Coady Phillips, Bromley. Please contact the selling agent or developer directly to obtain any information which may be available under the terms of The Energy Performance of Buildings (Certificates and Inspections) (England and Wales) Regulations 2007 or the Home Report if in relation to a residential property in Scotland.
*This is the average speed from the provider with the fastest broadband package available at this postcode. The average speed displayed is based on the download speeds of at least 50% of customers at peak time (8pm to 10pm). Fibre/cable services at the postcode are subject to availability and may differ between properties within a postcode. Speeds can be affected by a range of technical and environmental factors. The speed at the property may be lower than that listed above. You can check the estimated speed and confirm availability to a property prior to purchasing on the broadband provider's website. Providers may increase charges. The information is provided and maintained by Decision Technologies Limited.
**This is indicative only and based on a 2-person household with multiple devices and simultaneous usage. Broadband performance is affected by multiple factors including number of occupants and devices, simultaneous usage, router range etc. For more information speak to your broadband provider.
Map data ©OpenStreetMap contributors.




