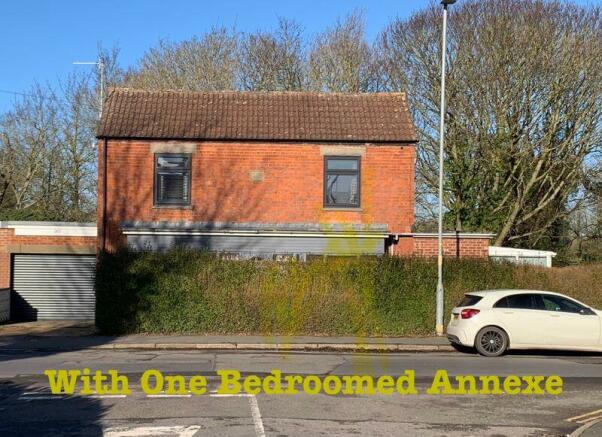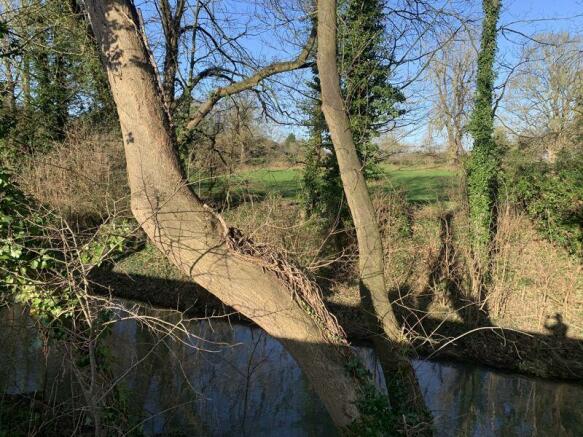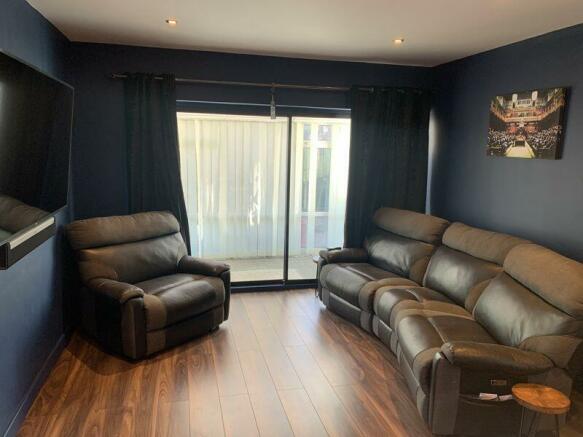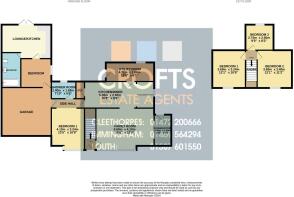
Eastfield Road, Louth

- PROPERTY TYPE
Detached
- BEDROOMS
5
- BATHROOMS
2
- SIZE
Ask agent
- TENUREDescribes how you own a property. There are different types of tenure - freehold, leasehold, and commonhold.Read more about tenure in our glossary page.
Freehold
Key features
- Period detached house with ONE BED ANNEX
- Open views to rear and of Louth Canal
- Spacious and versatile interiors, with bags of potential
- Large gardens
- Entrance porch, large main reception room, conservatory
- Kitchen/diner with pantry and large utility off
- 4 Bedrooms (one to ground floor) and family bathroom
- Annex with open plan living area and kitchen, double bedroom and bathrooms.
- Drive and garage with electric car charger point
- Large gardens with space for further driveway
Description
Entrance Porch
Having timber entrance door and glazed side panels. Radiator. Staircase to first floor. Coat hooks. Door to:
Open plan Family Room
18' 2'' x 12' 1'' (5.53m x 3.68m)
A spacious room to the front of the property, having a lounge area with access to the conservatory, dining table area and a study area within the bay window. Laminate flooring. Downlighters. Radiator.
Conservatory
10' 0'' x 5' 6'' (3.05m x 1.68m)
A small sun room which over looks the side garden with fitted blinds.
Kitchen/Diner
21' 0'' x 8' 0'' narrowing to 5’8” (6.41m x 2.44m, narrowing to 1.55m)
A large space which could be easily reconfigured to provide a dining table to one side and a well equipped kitchen to the other. A present the kitchen has a comprehensive range of wall and base units, a range cooker with matching chimney extractor over, one and half drainer sink unit, with mixer tap and plumbing for dishwasher and washing machine. A large walk in cupboard which would make an ideal pantry. Radiator. Windows to side and rear elevations.
Utility room/Boot Room
15' 1'' x 6' 0'' (4.59m x 1.83m)
A large utility with windows to the rear and door providing access to the rear garden.
Inner Hall
Accessed from kitchen and also provides access to the garage and annexe beyond. Radiator.
Bedroom 1
11' 1'' x 11' 1'' (3.39m x 3.38m)
Formerly the dining room, this large bedroom is to the front elevation with square bay window. Radiator. Fitted range of wardrobes and meter cupboard. Picture rail.
Family Bathroom
Comprising a low flush wc, wash hand basin and shower with rain fall shower head. Tiled walls. Window to the rear elevation. Towel radiator. A useful wall mounted medicine/store cabinet for each member of the family.
Garage
The garage is currently used for storage, having light and power. Roller shutter door. Door to the inner hall and the annexe.
First Floor Landing
A small landing.
Bedroom 2
12' 0'' x 11' 0'' (3.66m x 3.36m)
A good sized double with window to the front elevation. Radiator.
Bedroom 3
12' 0'' x 11' 0'' (3.66m x 3.36m)
A good sized double with window to the front elevation and walk in dressing area. Radiator.
Bedroom 4
9' 0'' x 8' 0'' (2.74m x 2.44m)
A smaller double or good sized single, this bedroom would make an ideal first floor bathroom or could be reconfigured to make an upstairs wash room/wc and a smaller bedroom/nursery. Window to th e rear elevation. Radiator.
The Annexe
A well planned annexe which can be access from the rear garden or via the garage, which connects into the main house. The annexe has been designed for independent living is circa 310 sq ft (29sq m) and could make a great granny annexe or teenage den.
Open Plan Living/Kitchen
With French doors leading out to the rear garden, lounge area, kitchen having a comprehensive range of modern grey units with contrasting worksurfaces and splashback tiling, incorporating a sink unit with mixer tap, fridge, electric oven, hob and extractor fan over. Plumbing for washer/dryer.
Bedroom
Arranged to fit a double bed, having downlighters, window to the side elevation. Central heating radiator.
Bathroom
A lovely bathroom with a white three piece suite, having a panelled bath with shower over, low flush wc and wash basin standing on fitted in high gloss cabinets incorporating useful storage. Stylish cooper finished mermaid boarding to splashback areas. Wall mounted medicine cabinet and courtesy mirror.
Brochures
Property BrochureFull Details- COUNCIL TAXA payment made to your local authority in order to pay for local services like schools, libraries, and refuse collection. The amount you pay depends on the value of the property.Read more about council Tax in our glossary page.
- Band: B
- PARKINGDetails of how and where vehicles can be parked, and any associated costs.Read more about parking in our glossary page.
- Yes
- GARDENA property has access to an outdoor space, which could be private or shared.
- Yes
- ACCESSIBILITYHow a property has been adapted to meet the needs of vulnerable or disabled individuals.Read more about accessibility in our glossary page.
- Ask agent
Eastfield Road, Louth
NEAREST STATIONS
Distances are straight line measurements from the centre of the postcode- Cleethorpes Station13.2 miles
About the agent
After 5 years at our previous superbly positioned offices in the market place Louth, we have taken the bold step to move to larger offices equally well positioned office across the market square due to the fantastic work being done by our professional qualified staff. Having sold 165% more houses than we did last year we are delighted to see that the hard work and professionalism of our team is reaping the rewards that it deserves and what it has done in our other office
Notes
Staying secure when looking for property
Ensure you're up to date with our latest advice on how to avoid fraud or scams when looking for property online.
Visit our security centre to find out moreDisclaimer - Property reference 11147189. The information displayed about this property comprises a property advertisement. Rightmove.co.uk makes no warranty as to the accuracy or completeness of the advertisement or any linked or associated information, and Rightmove has no control over the content. This property advertisement does not constitute property particulars. The information is provided and maintained by Crofts Estate Agents, Louth. Please contact the selling agent or developer directly to obtain any information which may be available under the terms of The Energy Performance of Buildings (Certificates and Inspections) (England and Wales) Regulations 2007 or the Home Report if in relation to a residential property in Scotland.
*This is the average speed from the provider with the fastest broadband package available at this postcode. The average speed displayed is based on the download speeds of at least 50% of customers at peak time (8pm to 10pm). Fibre/cable services at the postcode are subject to availability and may differ between properties within a postcode. Speeds can be affected by a range of technical and environmental factors. The speed at the property may be lower than that listed above. You can check the estimated speed and confirm availability to a property prior to purchasing on the broadband provider's website. Providers may increase charges. The information is provided and maintained by Decision Technologies Limited. **This is indicative only and based on a 2-person household with multiple devices and simultaneous usage. Broadband performance is affected by multiple factors including number of occupants and devices, simultaneous usage, router range etc. For more information speak to your broadband provider.
Map data ©OpenStreetMap contributors.





