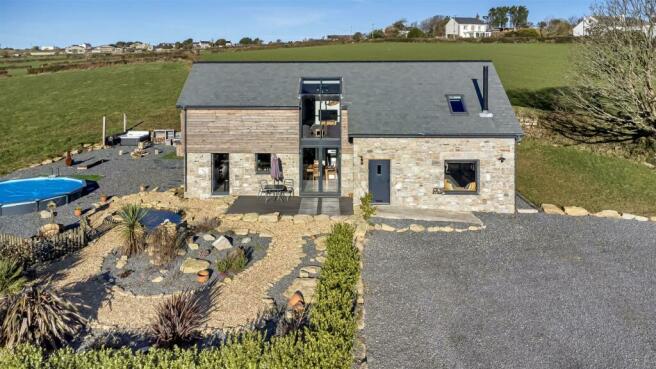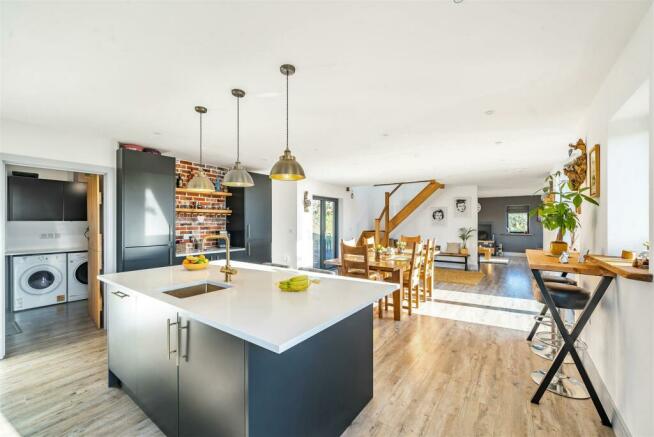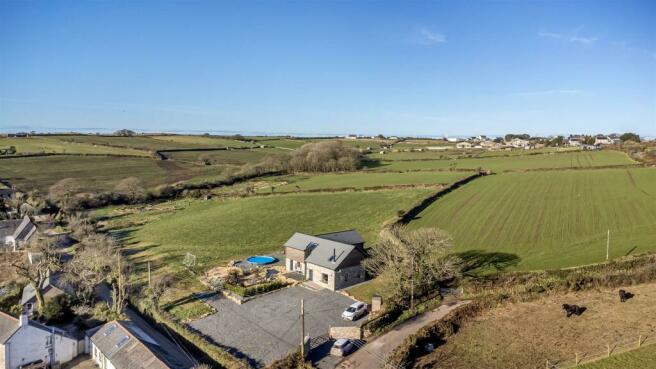
Mabe Burnthouse

- PROPERTY TYPE
Detached
- BEDROOMS
4
- BATHROOMS
3
- SIZE
2,282 sq ft
212 sq m
- TENUREDescribes how you own a property. There are different types of tenure - freehold, leasehold, and commonhold.Read more about tenure in our glossary page.
Freehold
Key features
- Stunning, detached, individual country home
- Quiet semi-rural location, close to Falmouth and the south Cornish coast
- Contemporary cutting-edge design providing extremely well appointed and versatile accommodation
- Light, spacious, open-plan living areas
- 4 double bedrooms including master bedroom suite and ground floor bedroom, ideal for a dependent relative etc
- Extensive parking for many vehicles and space for garaging (subject to consents)
- Gardens and grounds of approximately 3.5 acres including pond and stream
- Panoramic, far-reaching views over miles of countryside to Falmouth Bay
Description
The Property - Completed in 2022, 'Hidden Springs' is a detached, individual house built by the present owner to a stunning one-off design with many contemporary, cutting-edge features, successfully combined with the use of high quality traditional materials including slate, stone, oak and timber cladding etc.
Constructed on the site of a former agricultural building, the property enjoys a slightly elevated position with all main rooms enjoying panoramic southerly views over the property’s own grounds and, beyond, over miles of countryside to Argal Reservoir, Falmouth Bay and The Lizard peninsula. High quality aluminium double glazing to the many windows and doors is complemented by extremely high levels of insulation which, combined with the ground source heat pump, provides a light, bright, extremely warm yet economic to run home. We also understand permission exists for the installation of solar panelling. Underfloor heating features throughout the ground floor with all rooms individually thermostatically controlled. Electric specification is high throughout with ample power points, satellite/TV sockets, inset downlighting and dimmer switching. There are oak internal doors, deep oak internal sills, which are slate outside to further the low maintenance nature of the exterior.
Immediately entering the property, one is struck by the proportions and superb open-plan design to the ground floor, which is further accentuated by a turning oak staircase with glass balustrading leading to a galleried first floor living area which, in particular, benefits from the panoramic views through floor-to-ceiling glazed screens. Upstairs, tall vaulted ceilings further the sense of space: the master bedroom suite having its own dressing room and shower room, as well as two further double bedrooms and a superbly appointed family shower room. Downstairs, a fourth double bedroom is conveniently situated adjacent to a large bathroom with the arrangement ideal for a dependant relative, visiting friends or, if preferred, continued use of the bedroom as a TV room, gym or office etc.
An immense gravelled forecourt provides private off-road parking for a large number of vehicles and is ideal for those with a caravan and boats etc, with plenty of space for the construction of garaging if required, subject to all necessary additional consents. The garden surrounding the property has been landscaped with gravelled terraces and pathways which have been planted with griselinia hedging and many specimen shrubs and plants including palms, fruit bushes and heathers etc. The gardens then lead directly onto a gently sloping field, at the foot of which, on the western most boundary, the owners have landscaped an attractive pond area fed by a fast flowing stream. The land extends to approximately 3.5 acres or thereabouts, in addition to which we understand the neighbouring farmer may consider the sale of additional land, subject to separate and later negotiation.
The Location - 'Hidden Springs' is located on Trenoweth Lane, just outside the western outskirts of the village of Mabe Burnthouse whose day to day amenities include a public house, village stores, junior school and regular bus service. Mabe Church is less than one mile distant as is Argal Reservoir, around which there is a picturesque circular walk together with café. The university campus at Tremough is easily cycled to being just one and a half miles away, and beyond which is the well served town of Penryn with regular rail service to Truro City (approximately ten miles). Falmouth is just four miles distant and is widely regarded as south Cornwall's most sought after town by virtue of its beaches, sub-tropical gardens, leisure facilities, shops, restaurants sailing facilities and picturesque coast line walks along the beautiful South West Coastal Path. 'Hidden Springs' is therefore perfectly situated to enjoy all the features this highly sought after has to offer.
The Accomodation Comprises: - (All dimensions being approximate)
Entrance Lobby - Front door with glazed panel providing direct easy access from the extensive front forecourt. Tall glazed screen overlooking the garden area and to countryside beyond, built-in bench seat, shoe and clothes storage, opening into the:-
Triple Aspect Kitchen, Dining & Living Room - A magnificent, light, spacious and adaptable room with double casement doors and tall screen to the front elevation overlooking the grounds, to countryside beyond and with Falmouth Bay in the distance. Two windows to the side elevation with views to the pond, stream, and surrounding farmland, and further double casement doors overlooking and opening onto the rear gardens. Oak turning staircase with glazed balustrading leaning to the galleried first floor living area. Kitchen area with comprehensive range of fitted units with polished quartz worksurfaces. Dresser unit with integral fridge and freezer cabinet. Broad range cooker recess with Rangemaster illuminated extractor canopy over and broad worksurfaces to either side with deep cupboards below. Central island unit with inset sink unit with tap providing boiling and filtered water. Integrated dishwasher, recess for bar stools. Solid oak stable type door opening into the:-
Utility Room - Further stable door to the exterior, electrical trip switching, polished quartz worksurface with space and plumbing below for automatic washing machine and tumble dryer. Space for American fridge/freezer, opening into the boiler cupboard with Valliant pressurised hot water system, underfloor heating and computerised control panels. Extractor fan.
Lounge - Another very well proportioned, light, triple aspect room with large glazed screen to the front elevation with views to miles of countryside and Falmouth Bay. Further windows with deep oak sills to the side and rear elevations. Glass fronted log burner with glass hearth and fitted window seat with log store below.
Inner Lobby - Opening from the kitchen/dining room, tall glazed screen with deep sill to the side elevation with solid oak doors to the ground floor bedroom/study and bathroom which, combined, are ideal for a dependant relative or visiting friends etc.
Bedroom Four/Study/Tv Room - An extremely adaptable double aspect room with double casement doors opening onto the side gardens and deep silled window overlooking the grounds to miles of surrounding countryside.
Bathroom/Wc - Attractively appointed with a contemporary white suite including freestanding bath with mixer tap and shower attachment. Low flush WC and twin circular wash hand basins both with individual mixer taps set on oak shelving with storage below. Obscure glazed windows to side elevation, one wall in timber panelling, extractor fan.
First Floor -
Living/Tv Area - A stunning and highly versatile area with tall vaulted ceiling and two inset, motorised, automatic Velux windows to the rear elevation. To the front there is a tall floor-to-ceiling screen, facing south, which enjoys the panoramic view to Argal Reservoir and beyond, over miles of surrounding countryside to Falmouth Bay. Glazed balustrading overlooking the living area below. Tall contemporary radiator, sliding oak doors to a concealed study area with display recesses to either side.
Study Recess - Another adaptable area with wall light points and radiator, currently used for storage.
Master Bedroom Suite - Tall vaulted ceiling, double casement doors with juliette balcony overlooking the grounds to surrounding rolling countryside. Dresser recess, tall contemporary radiator, bedside light points, high level storage. Window to the front elevation, currently concealed, providing additional ventilation.
Dressing Room - Again, benefiting from the tall vaulted ceiling and high level storage, together with fitted furniture providing ample hanging, shelving and drawer space. Door to:-
En-Suite Shower Room/Wc - Contemporary white suite comprising a low flush WC, circular wash hand basin with mixer tap and cupboard below, walk-in mains powered fully-tiled shower cubicle with twin head shower.
Bedroom Two - Tall vaulted ceiling, motorised automatic Velux window to the rear elevation and further Velux to the front enjoying the magnificent, far reaching, panoramic views. Built-in shelving brackets together with access to the front facing Velux for fire escape purposes. Tall radiator.
Inner Landing - Wall light points, further solid oak doors to the family shower room and bedroom three.
Bedroom Three - Again, featuring the tall vaulted ceiling, deep silled window to the rear elevation overlooking the grounds and surrounding farmland. Tall contemporary radiator.
Shower Room/Wc - Again, most attractively appointed with a contemporary white suite comprising a low flush WC and walk-in fully tilled shower cubicle with glazed screen and twin head shower. Twin circular wash hand basins with individual mixer taps set on a polished granite worksurface with cupboards below. Velux window, extractor fan, storage recess.
The Exterior -
Front Forecourt - An extensive gravelled area, well enclosed with gated entrance. Pathway with external lighting to the front entrance door.
Garden Area - Gravelled for ease of maintenance, attractively landscaped with granite edged beds and pond with waterfall. Sun decking with doors from the accommodation, griselinia hedging, beds with palms, grasses, shrubs and fruit trees etc, out of ground swimming pool, and hot tub. Side garden with firepit, storage shed, stable door to the utility room and further courtesy lighting.
Rear Garden - Pathway continuing around the house, lawned area stretching to the stone rear boundary, further casement doors to the accommodation, courtesy lighting and external power points.
The Paddock - Lies to the western side of the property and gently slopes to the far boundary. All sides are well enclosed by hedging and, at the western boundary, there is a pretty water garden with stream fed pond and rockery edged pathways. Former well. Glazed store.
Along the northern boundary, a gateway currently remains open as the neighbouring farmer cuts this field and, we understand, may be prepared to sell further land in the future if required, subject to separate negotiation. From the 'top' northernmost corner there is a raised but level area which, in particular, enjoys the panoramic 180 degree views over the properties own land in the foreground to surrounding farmland, Mabe Church, Argal Reservoir, miles of surrounding countryside, Falmouth Bay and Lizard Peninsular in the distance - a picture-book position from which to enjoy the lovely views and surroundings, with sunshine from dawn until dusk.
General Information -
Agent's Note - We understand there is a Listed Goose House situated in the hedge on the eastern boundary.
The neighbouring farmer may consider the sale of additional land, subject to separate and later negotiation.
Services - Mains electricity and water are connected to the property. In addition, there is a former well at the foot of the paddock (not tested). Private septic tank drainage. Ground source heat pump providing domestic hot water and central heating.
Council Tax - Band F - Cornwall Council.
Tenure - Freehold.
Possession - Immediate vacant possession upon completion of the purchase - the vendors offering the additional benefit of no onward chain.
Viewings - Strictly and only by appointment with the vendors' Sole Agent - Laskowski & Company, 28 High Street, Falmouth, TR11 2AD. Telephone: .
Directional Note - On the A39 Truro to Falmouth Road, follow the signs at the foot of Antron Hill, opposite Asda and B&Q, to the village of Mabe Burnthose. In the centre of the village, turn left at the crossroads by The New Inn and proceed in a southerly direction out of the village along Church Road in the direction of Argal Reservoir. Having left the village, approximately .4 of a mile from The New Inn, turn right signposted to Trenoweth. Within .2 of a mile, the road bends sharply to the right onto Trenoweth Lane and the entrance to 'Hidden Springs' will be found immediately on the left.
Brochures
Mabe BurnthouseCouncil TaxA payment made to your local authority in order to pay for local services like schools, libraries, and refuse collection. The amount you pay depends on the value of the property.Read more about council tax in our glossary page.
Band: F
Mabe Burnthouse
NEAREST STATIONS
Distances are straight line measurements from the centre of the postcode- Penryn Station1.5 miles
- Penmere Station2.6 miles
- Falmouth Town Station3.4 miles
About the agent
About Us
Laskowski & Company Estate Agents - specialists in the marketing and sale of all types of property in Falmouth and Penryn, to the neighbouring towns of Truro, Redruth and Helston, and all villages, rural districts and waterside locations between.
With over 140 years of combined experience, Laskowski & Company was founded in 2006 to provide an unrivalled estate agency service. In the intervening years, we have positioned ourselves at the
Industry affiliations



Notes
Staying secure when looking for property
Ensure you're up to date with our latest advice on how to avoid fraud or scams when looking for property online.
Visit our security centre to find out moreDisclaimer - Property reference 32855547. The information displayed about this property comprises a property advertisement. Rightmove.co.uk makes no warranty as to the accuracy or completeness of the advertisement or any linked or associated information, and Rightmove has no control over the content. This property advertisement does not constitute property particulars. The information is provided and maintained by Laskowski & Co, Falmouth. Please contact the selling agent or developer directly to obtain any information which may be available under the terms of The Energy Performance of Buildings (Certificates and Inspections) (England and Wales) Regulations 2007 or the Home Report if in relation to a residential property in Scotland.
*This is the average speed from the provider with the fastest broadband package available at this postcode. The average speed displayed is based on the download speeds of at least 50% of customers at peak time (8pm to 10pm). Fibre/cable services at the postcode are subject to availability and may differ between properties within a postcode. Speeds can be affected by a range of technical and environmental factors. The speed at the property may be lower than that listed above. You can check the estimated speed and confirm availability to a property prior to purchasing on the broadband provider's website. Providers may increase charges. The information is provided and maintained by Decision Technologies Limited. **This is indicative only and based on a 2-person household with multiple devices and simultaneous usage. Broadband performance is affected by multiple factors including number of occupants and devices, simultaneous usage, router range etc. For more information speak to your broadband provider.
Map data ©OpenStreetMap contributors.





