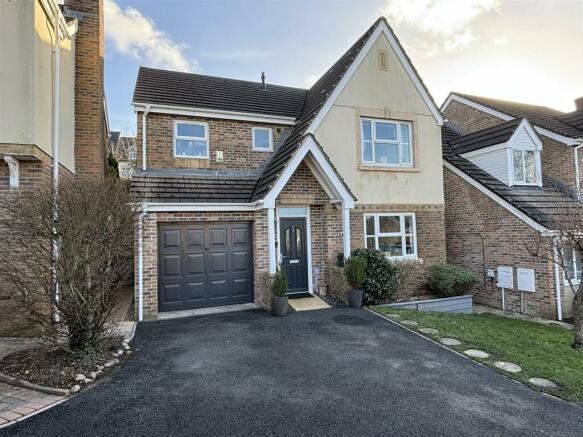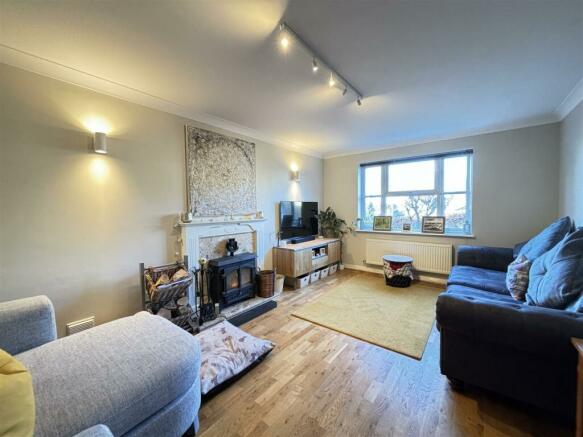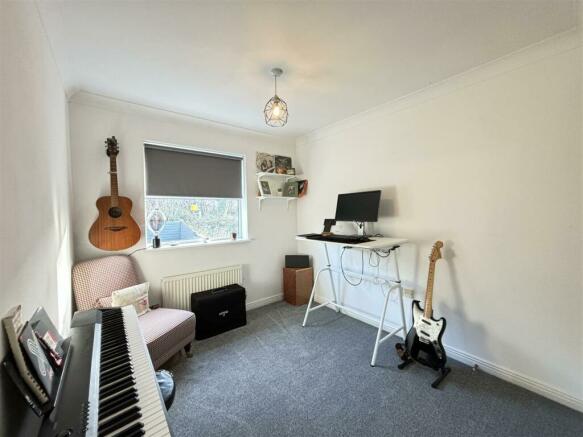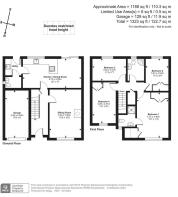
Balmoral Crescent, Okehampton

- PROPERTY TYPE
Detached
- BEDROOMS
4
- BATHROOMS
2
- SIZE
1,188 sq ft
110 sq m
- TENUREDescribes how you own a property. There are different types of tenure - freehold, leasehold, and commonhold.Read more about tenure in our glossary page.
Freehold
Key features
- Sitting Room
- Spacious Kitchen/Dining Room
- Utility Room and Cloakroom
- Four Bedrooms
- En Suite and Shower Room
- Garage and Parking
- Gardens
- Freehold
- Council Tax Band E
- EPC Band C
Description
Situation - The property is situated towards the eastern edge of town, in a private cul-de-sac location of detached homes. The town offers an extensive range of shops, services and facilities. There are three supermarkets (including a Waitrose) a range of nationally and locally owned shops and businesses, together with a cinema and modern leisure centre in the attractive setting of Simmons Park. There is schooling from infant to sixth form level. The Dartmoor National Park offers hundreds of square miles of superb unspoilt scenery. From Okehampton there is direct access to the train station and A30 dual carriageway providing a link to the city of Exeter with its M5 motorway, main line rail and international air connections. The countryside around Okehampton is particularly attractive with many opportunities for riding, walking and outdoor pursuits.
Description - A superbly presented four bedroom detached family home situated on this mature modern development. The windows and doors are double glazed, with the benefit of gas central heating via radiators and a feature woodburning stove to the sitting room. Within recent years a spacious, contemporary kitchen has been fitted, with a range of built in appliances and offers an adjoining family dining area with French doors to the garden. Completing the ground floor is a modern utility room and cloakroom. On the first floor are four spacious bedrooms, three of which have fitted wardrobes, with the main bedroom offering an en suite. There is a further family shower room. Further benefits include off road parking, a garage and enclosed garden to the rear with summerhouse/home office.
Accommodation - Covered entrance canopy with double glazed door to ENTRANCE HALL: Staircase to first floor landing. Understairs storage cupboard, radiator, oak flooring. Doors to SITTING ROOM: Coved ceiling. Double glazed window to front aspect. Feature wood burning stove with slate hearth and mantle. Television point, telephone point, radiators. Oak floor. KITCHEN/DINING ROOM: Contemporary range of kitchen cupboards and drawers with work surfaces over. Inset sink and drainer, decorative tiled surrounds and double glazed window to rear. Induction hob with extractor vent over. Integral dishwasher, fridge/freezer and twin ovens. French doors to garden, space for dining table. Doors to: UTILITY ROOM: Matching contemporary base cupboards with inset sink and drainer. Plumbing for washing machine and space for tumble drier. Radiator, double glazed door to rear garden, door to: CLOAKROOM: Low level WC Pedestal wash basin. Heated towel rail, window to side aspect. Tiled floor.
FIRST FLOOR LANDING: Access to roof space. Airing cupboard housing wall mounted gas fired boiler providing hot water and central heating. Doors to: BEDROOM 1: Window to front aspect with views to countryside in the distance. Fitted double and single wardrobe cupboard. Radiator. Door to: EN-SUITE SHOWER ROOM: White suite comprising: enclosed shower cubicle with mains fed shower Pedestal wash basin with light/mirror over. WC. Part panelled walls. Opaque window to front aspect, heated towel rail. BEDROOM 2: Window to Rear aspect Fitted double wardrobe. Radiator. BEDROOM 3: Window to rear aspect. Radiator. BEDROOM 4: Window to front aspect with views to countryside in the distance. Fitted double wardrobe, radiator. SHOWER ROOM: Corner shower cubicle with mains fed shower, wash basin with mirror/light over, WC, opaque window to rear.
Outside - Immediately to the front of the house is a driveway leading to an attached GARAGE: With up and over door. Electric light and power connected. Adjacent is an open plan garden, being primarily laid to lawn with flower/shrub borders and central blossom tree. To the rear, the garden has access from the side, via a timber gate and leads onto a paved, gravelled and composite decked patio extending across the rear of the property. Steps to one side, lead up onto an elevated lawned area with flower beds and borders and wrought iron rail surrounds. A pathway extends to a timber SUMMERHOUSE/HOME OFFICE with timber decking and electric and power connected.
Services - Mains electricity, water, gas and drainage.
Directions - From Okehampton Fore Street proceed up East Street and into Exeter Road. Passing the speed camera upon your right hand side, take the next turning left into Balmoral Crescent, at the T-junction turn left down the hill and then left again. keep to your left and no 10 can be found in the left hand corner.
Agent's Notes - There has never been a better time to consider a buy-to-let investment and this property may be of interest to buy-to-let investors. Our lettings department would be more than happy to assist with achievable rental figures in the current market and also provide further information about the letting services on offer. They can be contacted on and or rentals. .
Brochures
Balmoral Crescent, OkehamptonBrochureCouncil TaxA payment made to your local authority in order to pay for local services like schools, libraries, and refuse collection. The amount you pay depends on the value of the property.Read more about council tax in our glossary page.
Band: E
Balmoral Crescent, Okehampton
NEAREST STATIONS
Distances are straight line measurements from the centre of the postcode- Okehampton Station0.6 miles
About the agent
Stags' Okehampton office is in the town centre, just off Market Street, near Waitrose and there is plenty of car parking in either Waitrose or the Co-op car parks. Situated on the northern edge of Dartmoor, Okehampton is an ancient North Devon town, whose centre is dominated by the ruins of a Norman castle, now owned by English Heritage and open to the public.
Stags has been a dynamic influence on the West Country property market for over 130 years and is acknowledged as the leading fir
Industry affiliations





Notes
Staying secure when looking for property
Ensure you're up to date with our latest advice on how to avoid fraud or scams when looking for property online.
Visit our security centre to find out moreDisclaimer - Property reference 32855675. The information displayed about this property comprises a property advertisement. Rightmove.co.uk makes no warranty as to the accuracy or completeness of the advertisement or any linked or associated information, and Rightmove has no control over the content. This property advertisement does not constitute property particulars. The information is provided and maintained by Stags, Okehampton. Please contact the selling agent or developer directly to obtain any information which may be available under the terms of The Energy Performance of Buildings (Certificates and Inspections) (England and Wales) Regulations 2007 or the Home Report if in relation to a residential property in Scotland.
*This is the average speed from the provider with the fastest broadband package available at this postcode. The average speed displayed is based on the download speeds of at least 50% of customers at peak time (8pm to 10pm). Fibre/cable services at the postcode are subject to availability and may differ between properties within a postcode. Speeds can be affected by a range of technical and environmental factors. The speed at the property may be lower than that listed above. You can check the estimated speed and confirm availability to a property prior to purchasing on the broadband provider's website. Providers may increase charges. The information is provided and maintained by Decision Technologies Limited.
**This is indicative only and based on a 2-person household with multiple devices and simultaneous usage. Broadband performance is affected by multiple factors including number of occupants and devices, simultaneous usage, router range etc. For more information speak to your broadband provider.
Map data ©OpenStreetMap contributors.





