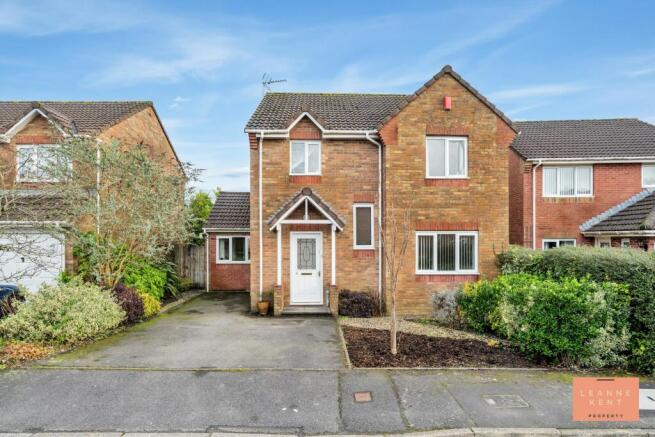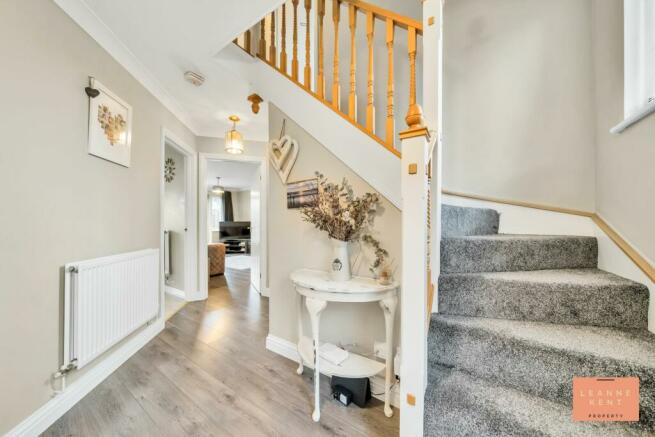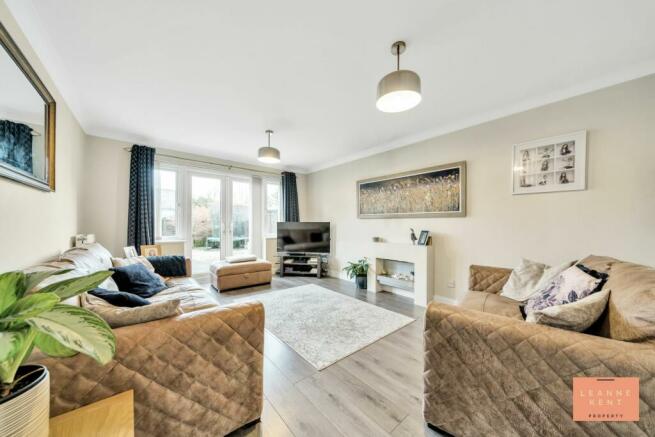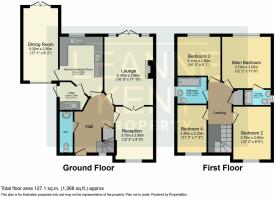
Clos Pandy, Bedwas, CF83

- PROPERTY TYPE
Detached
- BEDROOMS
4
- BATHROOMS
2
- SIZE
1,368 sq ft
127 sq m
- TENUREDescribes how you own a property. There are different types of tenure - freehold, leasehold, and commonhold.Read more about tenure in our glossary page.
Freehold
Key features
- Impressive Family Home
- Master Bedroom With En-suite
- Three Reception Rooms
- Two Bathrooms
- Large Kitchen & Utility Room
- Large Family Garden
- Off Road Parking
- Sought After Location
- Viewing Highly Recommended
- Four Double Bedrooms
Description
Leanne Kent Property are delighted to bring to the market this impressive four double-bedroom detached family home, offering generous living space within a sought-after location and located within a cul-de-sac. Downstairs, the property comprises three reception rooms, a large kitchen with a utility room and a downstairs toilet. Upstairs, there are four good-sized bedrooms, including a master bedroom with an en-suite and then a family bathroom. The property also benefits from new carpets.
The outside space of this property is truly remarkable, with a large family garden that is sure to impress. Accessed from both the dining room and lounge, the garden offers a seamless indoor-outdoor flow, perfect for summer entertaining. As you step outside, you are greeted by a spacious patio area, featuring beautifully laid concrete slabs, ideal for placing a table and chair set. The meticulously maintained lawn area provides plenty of space for children to play, while a corner of the garden showcases decorative stones, adding visual interest to the landscape design. Adjacent to it, against the back fence, a charming decked area with a summer house invites you to relax and enjoy the tranquil surroundings. Another corner of the garden offers a versatile planting area, allowing for the cultivation of various plants and flowers. Finally, side access leading to the front of the property offers convenience for daily life and additional storage.
In addition to the impressive outside space, the property also benefits from off-road parking, ensuring convenient parking for multiple vehicles. Mature plants and bushes bordering the driveway add a touch of charm and colour to the front of the property, creating a welcoming and inviting first impression. The sought-after location of this property adds to its appeal, as it is situated in a desirable neighbourhood known for its amenities and proximity to local schools, shops, and transport links. With its spacious interior, delightful outside space, and convenient location, a viewing of this property is highly recommended for those seeking a family home that offers both comfort and style.
EPC Rating: C
Entrance Hall
The entrance hall presents a seamless blend of elegance and modernity with its wood effect flooring that exudes warmth and character. The light grey walls create a serene ambience, offering the perfect backdrop for artistic wall hangings or family portraits. As your gaze wanders around the space, it is immediately captivated by the striking feature staircase adorned with an oak bannister and white wood posts. This architectural masterpiece not only serves as a functional element but also adds charm and sophistication to the overall design. Perfect for any family home, there is access to a downstairs toilet. The entrance hall further benefits from a radiator and a window on the stairs allowing light to flood the space.
Lounge
5m x 3.5m
The lounge is a serene and inviting space, adorned with a combination of elements that create an atmosphere of tranquility. Wood effect flooring stretches across the room, adding warmth and natural beauty to the overall aesthetic. The light cream walls exude a sense of serenity, providing a soothing backdrop for relaxation. A focal point in this room is the feature fireplace finished in light cream, which instantly catches the eye upon entering. Its elegant design complements the surrounding space perfectly. Within the fireplace is a grey shelf, showcasing tasteful ornaments and personal mementos. Double patio doors lead out to a lush garden outside, allowing ample natural light to flood into the lounge during sunny days while also providing easy access to outdoor enjoyment. Additionally, double wood doors finished in white lead to the front reception room situated towards the front of the house. The room further benefits from a radiator and multiple power sockets.
Front Reception Room
3.7m x 2.9m
The front reception room, previously a dining room before the garage of this property was transformed into the new dining room, exudes a charming and versatile style. The warm wood effect flooring adds an element of rustic elegance to the space while providing durability and easy maintenance. Against the light cream walls, this flooring choice creates a perfect contrast that is both soothing and inviting. A large window to the front allows natural light to flood inside. The room further benefits from a radiator and multiple power sockets.
Kitchen
4.3m x 2.9m
The kitchen boasts a serene and inviting atmosphere, thanks to its light cream floor tiles. Against the walls, a stylish grey hue creates a contemporary backdrop. The beech kitchen cabinets perfectly complement the overall aesthetic with their light and natural finish, while the light worktop effortlessly ties everything together. Positioned beneath a window is a pristine white sink. Completing this well-appointed space is an oven and hob combo with a matching extractor hood. The kitchen provides access to the utility room and the dining room for convenience.
Utility Room
2.2m x 2m
A useful utility room can be found off the kitchen which provides additional work tops and room for utilities. There is also a door leading to the side of the house for convenience.
Dining Room
5.2m x 2.5m
The dining room exudes elegance and warmth with its tasteful design elements. The wood effect flooring adds a touch of natural beauty to the space, grounding it in earthy tones. Complementing this aesthetic choice are the light grey walls, which provide a soothing backdrop that effortlessly pairs with various decor styles. Positioned towards the front of the property is a window that invites light to flood the room. Meanwhile, double patio doors leading to the rear garden create a seamless transition between indoor and outdoor spaces, allowing for ideal summer gatherings with friends and family. The room further benefits from a radiator and multiple power sockets.
Master Bedroom
3.7m x 3.5m
The generous-sized master bedroom is a serene and elegant sanctuary, adorned with a light grey carpet that cushions each step. The walls are painted in a soft shade of white, creating an airy and inviting atmosphere. However, what truly sets this room apart is the stylish striped feature wall that adds a touch of personality and sophistication. The contrasting shades of light grey and cream create visual interest while maintaining a sense of tranquillity. Located within this spacious haven is direct access to the en-suite bathroom, ensuring convenience and privacy for its occupants. The room further benefits from a radiator and multiple power sockets.
En-suite
The master bedroom benefits from an en-suite which is tastefully decorated. With light wood effect flooring and light grey wall tiles, this bathroom offers a modern look. A stylish floating sink with a cupboard can be found on one wall and a modern toilet sits next to it. Across from these, there is a walk-in shower and to finish the space off there is a convenient chrome heated towel rail.
Bedroom Two
3.7m x 2.6m
Bedroom two, located at the front of the property, offers a serene and inviting space that is sure to please any occupant. The light grey carpets exude an air of style whilst maintaining a cosy atmosphere. This room boasts a neutral decor scheme which provides a versatile canvas for making your own. However, it is the stunning pink and grey patterned feature wall that steals the show in this charming bedroom. It serves as an eye-catching focal point that adds depth and character to the space while effortlessly incorporating both warmth and sophistication into its design. The room further benefits from a radiator and multiple power sockets.
Bedroom Three
3.1m x 2.8m
Bedroom three is a cosy and inviting space located at the rear of the property and benefits from views over the garden. The light grey carpet that covers the floor maintains a modern style, especially with a neutral decor. With an abundance of natural light streaming through the window during the day, this bedroom is a great addition. The room further benefits from a radiator and multiple power sockets.
Bedroom Four
3.4m x 2.2m
Bedroom four is finished with a light great carpet and a stylish two-tone paint finish of light green and white. The room has ample size to be used as a bedroom or could be utilised as a good-sized home office. The room further benefits from a radiator and multiple power sockets.
Bathroom
2.1m x 1.9m
The family bathroom exudes a charming and inviting atmosphere, thanks to its thoughtful design. The wood effect flooring adds a touch of natural warmth, making the space feel cosy and welcoming. Against the backdrop of pristine white walls, light pink tiles bring an elegant burst of colour into the room. A toilet and handbasin sit gracefully in one corner, their sleek design blending seamlessly with the overall aesthetic. Opposite them stands a bath adorned with an overhead shower, offering both relaxation and practicality for all family members.
Garden
The rear garden of this impressive property is a true oasis that can be accessed from both the dining room and lounge, offering seamless indoor-outdoor flow. As you step outside, your eyes are immediately drawn to the large patio area adorned with beautifully laid concrete slabs, perfect for seating a table and chair set and enjoying time with family and friends. In the heart of the garden lies a meticulously maintained lawned area, providing ample space for children to play. A corner of this garden is tastefully decorated with decorative stones, adding an element of visual interest and texture to the landscape design. Adjacent to it, against the back fence stands a charming decked area, complete with a summer house and comfortable seating arrangements from where you can enjoy the garden. In another corner awaits a versatile planting area, ideal for various plants and flowers. Lastly, side access leading to the front ensures convenience for daily life and added storage.
- COUNCIL TAXA payment made to your local authority in order to pay for local services like schools, libraries, and refuse collection. The amount you pay depends on the value of the property.Read more about council Tax in our glossary page.
- Band: F
- PARKINGDetails of how and where vehicles can be parked, and any associated costs.Read more about parking in our glossary page.
- Yes
- GARDENA property has access to an outdoor space, which could be private or shared.
- Private garden
- ACCESSIBILITYHow a property has been adapted to meet the needs of vulnerable or disabled individuals.Read more about accessibility in our glossary page.
- Ask agent
Energy performance certificate - ask agent
Clos Pandy, Bedwas, CF83
NEAREST STATIONS
Distances are straight line measurements from the centre of the postcode- Energlyn & Churchill Park Station1.4 miles
- Llanbradach Station1.6 miles
- Caerphilly Station1.6 miles
About the agent
We are a local independent estate agent covering Caerphilly, Cardiff and the surrounding areas. As a local agent, we are always striving to go above and beyond for our clients. This means providing the very highest levels of professional marketing and customer care. We offer professional photography and marketing as standard making sure that your home stands out amongst the rest.
We support you at every stage of your property journey and this means w
Industry affiliations

Notes
Staying secure when looking for property
Ensure you're up to date with our latest advice on how to avoid fraud or scams when looking for property online.
Visit our security centre to find out moreDisclaimer - Property reference f450b20e-f9cb-4bd4-b89f-8183b98e0304. The information displayed about this property comprises a property advertisement. Rightmove.co.uk makes no warranty as to the accuracy or completeness of the advertisement or any linked or associated information, and Rightmove has no control over the content. This property advertisement does not constitute property particulars. The information is provided and maintained by Leanne Kent Property, Cardiff. Please contact the selling agent or developer directly to obtain any information which may be available under the terms of The Energy Performance of Buildings (Certificates and Inspections) (England and Wales) Regulations 2007 or the Home Report if in relation to a residential property in Scotland.
*This is the average speed from the provider with the fastest broadband package available at this postcode. The average speed displayed is based on the download speeds of at least 50% of customers at peak time (8pm to 10pm). Fibre/cable services at the postcode are subject to availability and may differ between properties within a postcode. Speeds can be affected by a range of technical and environmental factors. The speed at the property may be lower than that listed above. You can check the estimated speed and confirm availability to a property prior to purchasing on the broadband provider's website. Providers may increase charges. The information is provided and maintained by Decision Technologies Limited. **This is indicative only and based on a 2-person household with multiple devices and simultaneous usage. Broadband performance is affected by multiple factors including number of occupants and devices, simultaneous usage, router range etc. For more information speak to your broadband provider.
Map data ©OpenStreetMap contributors.





