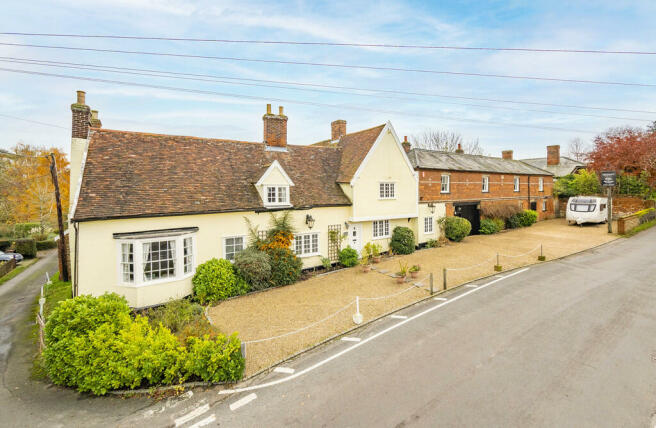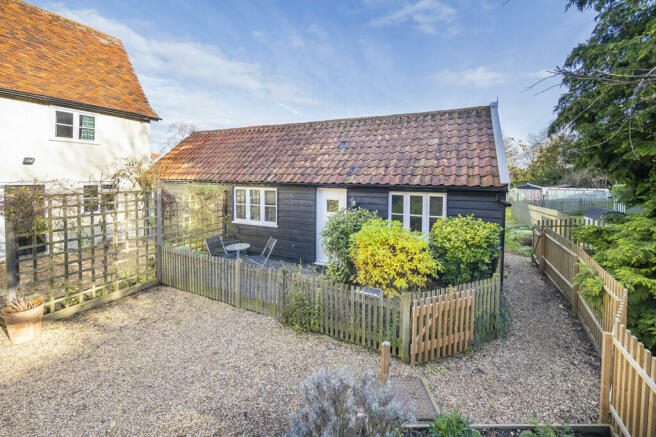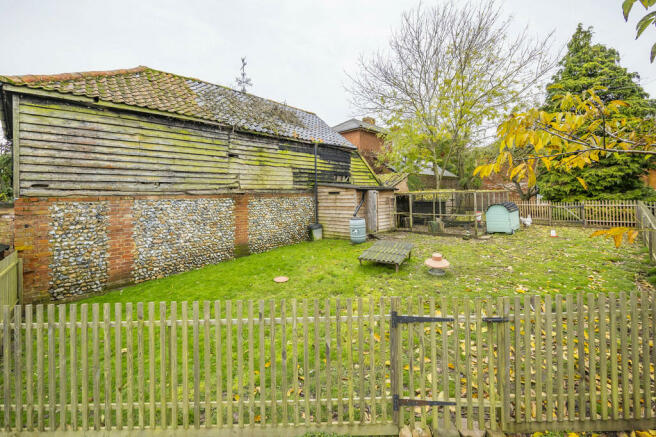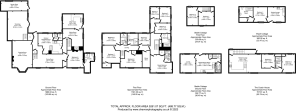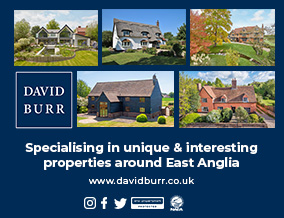
Glemsford, Sudbury, Suffolk

- PROPERTY TYPE
House
- BEDROOMS
14
- BATHROOMS
8
- SIZE
5,261 sq ft
489 sq m
- TENUREDescribes how you own a property. There are different types of tenure - freehold, leasehold, and commonhold.Read more about tenure in our glossary page.
Freehold
Key features
- Substantial former coaching inn
- 9 bedrooms in the main house
- Three self contained cottages generating approx £42,000 per annum in revenue
- Beautiful gardens
- Various useful outbuildings
- Extensive off-road parking
- NO ONWARD CHAIN
- Close to countryside walks
- In all about 0.38 acres (sts)
Description
In addition to the main house, three self-contained dwellings provide a further source of generating income with an approximate yield of £42,000 per annum (£3,500 pcm). 'Stable cottage' is a beautifully presented two bedroom semi-detached cottage with a sitting room, kitchen/dining room, shower room and two double bedrooms. 'The Coach House' is a charming first floor apartment with an open plan kitchen/dining/living room, two bedrooms and a shower room while 'The Wash House' is a one bedroom single storey weatherboarded property with a kitchen/dining room, bedroom and shower room.
The property's gardens are extensive and contain sweeping lawns, productive vegetable beds, a children's play area and a duck pond. In front of the property is a large gravel driveway which provides ample off-road parking for numerous vehicles and leads onto a sheltered car port. Further useful outbuildings include a workshop, garden store, greenhouses, a polytunnel and a cellar with further conversion potential. In all about 0.38 acres (sts).
DINING ROOM: 24'11" x 9'8" (7.59m x 2.95m)
DRAWING ROOM: 19'7" x 14'7" (5.97m x 4.45m)
SITTING ROOM: 15'4" x 14'4" (4.67m x 4.37m)
KITCHEN/BREAKFAST ROOM: 17'8" x 14'10" (5.38m x 4.52m)
UTILITY ROOM: 14'9" x 10'6" (4.50m x 3.20m)
CLOAKROOM:
BEDROOM 6 13'11" x 11'8" (4.24m x 3.56m)
EN-SUITE:
First Floor
LANDING:
MASTER BEDROOM: 15'10" x 13'0" (4.83m x 3.96m)
BEDROOM 2 11'6" x 7'11" (3.51m x 2.41m)
BEDROOM 3 11'10" x 7'3" (3.61m x 2.21m)
BEDROOM 4 8'6" x 6'7" (2.59m x 2.01m)
BEDROOM 5 8'6" x 8'6" (2.59m x 2.59m)
BATHROOM:
STORE:
BEDROOM 7 12'10" x 12'10" (3.91m x 3.91m)
BEDROOM 8 15'9" x 13'9" (4.80m x 4.19m)
BEDROOM 9 13'2" x 8'4" (4.01m x 2.54m)
SHOWER ROOM 1:
SHOWER ROOM 2:
Outside
WORKSHOP: 21'4" x 14'5" (6.50m x 4.39m) With staircase down to the CELLAR
GARDEN STORE: 19'4" x 6'11" (5.89m x 2.11m)
SERVICES: Main water and drainage. Main electricity connected. Oil fired heating to radiators. NOTE: None of these services have been tested by the agent.
Situated within the grounds of the main house are three self-contained cottages.
STABLE COTTAGE Stable Cottage is a beautifully presented two-bedroom semi-detached cottage with sitting room, kitchen/dining room and ground floor shower room with two double bedrooms found to the first floor.
KITCHEN/DINING ROOM: 18'0" > 13'9" x 13'5" (5.49m > 4.19m x 4.09m)
SITTING ROOM: 13'4" x 11'2" (4.06m x 3.40m)
SHOWER ROOM:
BEDROOM 1 11'4" x 10'3" (3.45m x 3.12m)
BEDROOM 2 13'3" x 7'10" (4.04m x 2.39m)
THE COACH HOUSE Situated on the first floor, the coach house has its own private front door with staircase leading to it with initial large open-plan kitchen/dining/living space with corridor leading to two double bedrooms and family bathroom.
KITCHEN/LIVING ROOM: 23'5" x 13'5" (7.14m x 4.09m)
SHOWER ROOM:
BEDROOM 1 13'5" x 9'6" (4.09m x 2.90m)
BEDROOM 2 10'0" x 9'10" (3.05m x 3.00m)
THE WASH HOUSE The Wash House is set back within the grounds with initial open-plan kitchen/dining/living space with doors leading to a double bedroom and en-suite shower room beyond.
KITCHEN/LIVING ROOM: 12'7" x 10'10" (3.84m x 3.30m)
BEDROOM 1 10'4" x 10'2" (3.15m x 3.10m)
SHOWER ROOM
AGENT'S NOTES Each of these cottages have been recently refurbished and are ready to be let immediately with predicted income of £42,000 and upwards.
Bedrooms 6, 7, 8 and 9 and the dining room to the main house currently have planning permission to be used as part of a bed and breakfast operation. Should a buyer be wishing to use these rooms for any other purpose, the correct planning permission should be obtained.
The property is Grade II listed and is situated in a conservation area.
Brochures
BrochureEnergy performance certificate - ask agent
Council TaxA payment made to your local authority in order to pay for local services like schools, libraries, and refuse collection. The amount you pay depends on the value of the property.Read more about council tax in our glossary page.
Ask agent
Glemsford, Sudbury, Suffolk
NEAREST STATIONS
Distances are straight line measurements from the centre of the postcode- Sudbury Station5.6 miles
About the agent
Founded in 1995, David Burr has become one of the most successful agencies in the region. Our name is synonymous with quality property and a level of service to match. We have grown quickly from our Long Melford base to open offices in Leavenheath, Clare, Castle Hedingham, Woolpit and Newmarket with Bury St Edmunds the latest addition opening in March 2014.
Industry affiliations



Notes
Staying secure when looking for property
Ensure you're up to date with our latest advice on how to avoid fraud or scams when looking for property online.
Visit our security centre to find out moreDisclaimer - Property reference 100424024724. The information displayed about this property comprises a property advertisement. Rightmove.co.uk makes no warranty as to the accuracy or completeness of the advertisement or any linked or associated information, and Rightmove has no control over the content. This property advertisement does not constitute property particulars. The information is provided and maintained by David Burr Estate Agents, Long Melford. Please contact the selling agent or developer directly to obtain any information which may be available under the terms of The Energy Performance of Buildings (Certificates and Inspections) (England and Wales) Regulations 2007 or the Home Report if in relation to a residential property in Scotland.
*This is the average speed from the provider with the fastest broadband package available at this postcode. The average speed displayed is based on the download speeds of at least 50% of customers at peak time (8pm to 10pm). Fibre/cable services at the postcode are subject to availability and may differ between properties within a postcode. Speeds can be affected by a range of technical and environmental factors. The speed at the property may be lower than that listed above. You can check the estimated speed and confirm availability to a property prior to purchasing on the broadband provider's website. Providers may increase charges. The information is provided and maintained by Decision Technologies Limited.
**This is indicative only and based on a 2-person household with multiple devices and simultaneous usage. Broadband performance is affected by multiple factors including number of occupants and devices, simultaneous usage, router range etc. For more information speak to your broadband provider.
Map data ©OpenStreetMap contributors.
