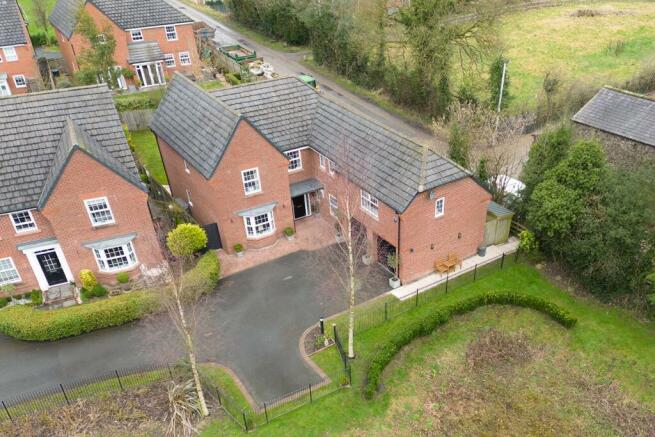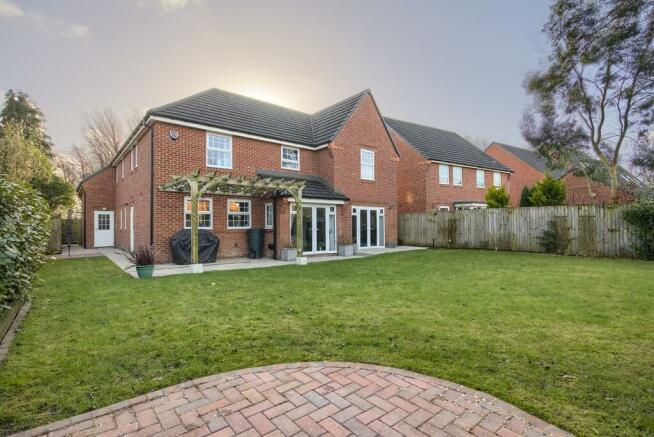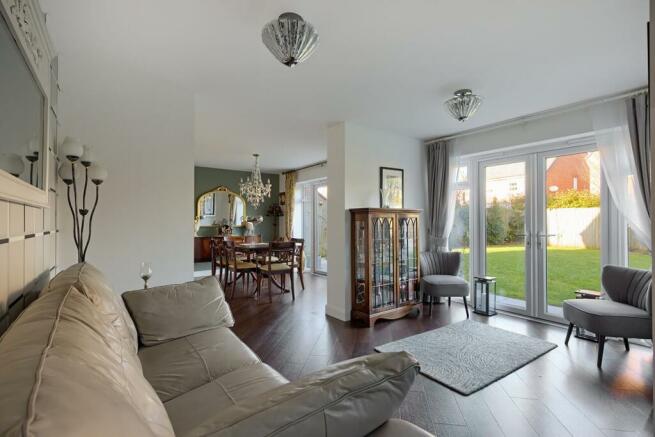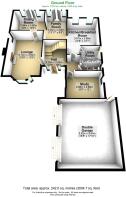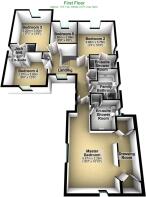Mosses Farm Road, Longridge,Lancashire, PR3

- PROPERTY TYPE
Detached
- BEDROOMS
5
- BATHROOMS
4
- SIZE
2,604 sq ft
242 sq m
Key features
- STUNNING FIVE BEDROOM FOUR BATHROOM
- OPEN PLAN KITCHEN DINING FAMILY ROOM
- ATTRACTIEVE REAR GARDEN
- DOUBLE GARAGE AND DRIVEWAY
- MASTER BEDROOM WITH ENSUITE AND DRESSING ROOM
- PRIME CORNER PLOT
- MODERN FEATURES THROUGHOUT
- PERFECT FOR LOCAL SCHOOLING
Description
Brochures
Brochure 1Tenure: Leasehold You buy the right to live in a property for a fixed number of years, but the freeholder owns the land the property's built on.Read more about tenure type in our glossary page.
GROUND RENTA regular payment made by the leaseholder to the freeholder, or management company.Read more about ground rent in our glossary page.
£210 per year (Ask agent about the review period)When and how often your ground rent will be reviewed.Read more about ground rent review period in our glossary page.
ANNUAL SERVICE CHARGEA regular payment for things like building insurance, lighting, cleaning and maintenance for shared areas of an estate. They're often paid once a year, or annually.Read more about annual service charge in our glossary page.
£151.42
LENGTH OF LEASEHow long you've bought the leasehold, or right to live in a property for.Read more about length of lease in our glossary page.
146 years left
Council TaxA payment made to your local authority in order to pay for local services like schools, libraries, and refuse collection. The amount you pay depends on the value of the property.Read more about council tax in our glossary page.
Band: G
Mosses Farm Road, Longridge,Lancashire, PR3
NEAREST STATIONS
Distances are straight line measurements from the centre of the postcode- Preston Station6.3 miles
About the agent
Introduction
Established in 2008 we are a family owned and run independent estate agent. We specialise in residential property sales and lettings covering all areas within both the Ribble Valley and Burnley/Pendle. We hope your experience with us is as you would expect and welcome comments, praise where it's due and criticism so we can learn.
Pendle Hill Properties Objectives
To help and assist clients with all aspects of house sales and purchases whilst offering competitive
Notes
Staying secure when looking for property
Ensure you're up to date with our latest advice on how to avoid fraud or scams when looking for property online.
Visit our security centre to find out moreDisclaimer - Property reference PND_LNG_LFSYCL_830_1005296869. The information displayed about this property comprises a property advertisement. Rightmove.co.uk makes no warranty as to the accuracy or completeness of the advertisement or any linked or associated information, and Rightmove has no control over the content. This property advertisement does not constitute property particulars. The information is provided and maintained by Pendle Hill Properties, Longridge. Please contact the selling agent or developer directly to obtain any information which may be available under the terms of The Energy Performance of Buildings (Certificates and Inspections) (England and Wales) Regulations 2007 or the Home Report if in relation to a residential property in Scotland.
*This is the average speed from the provider with the fastest broadband package available at this postcode. The average speed displayed is based on the download speeds of at least 50% of customers at peak time (8pm to 10pm). Fibre/cable services at the postcode are subject to availability and may differ between properties within a postcode. Speeds can be affected by a range of technical and environmental factors. The speed at the property may be lower than that listed above. You can check the estimated speed and confirm availability to a property prior to purchasing on the broadband provider's website. Providers may increase charges. The information is provided and maintained by Decision Technologies Limited. **This is indicative only and based on a 2-person household with multiple devices and simultaneous usage. Broadband performance is affected by multiple factors including number of occupants and devices, simultaneous usage, router range etc. For more information speak to your broadband provider.
Map data ©OpenStreetMap contributors.
