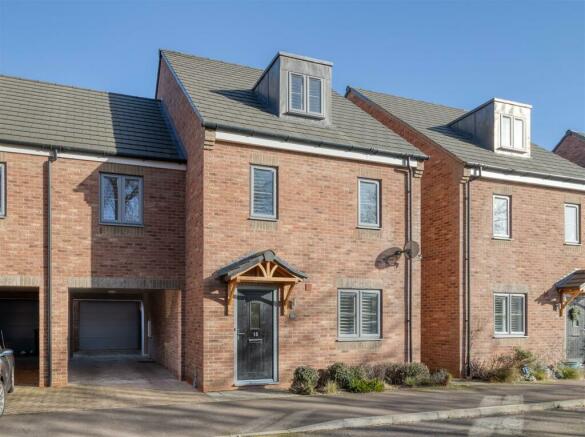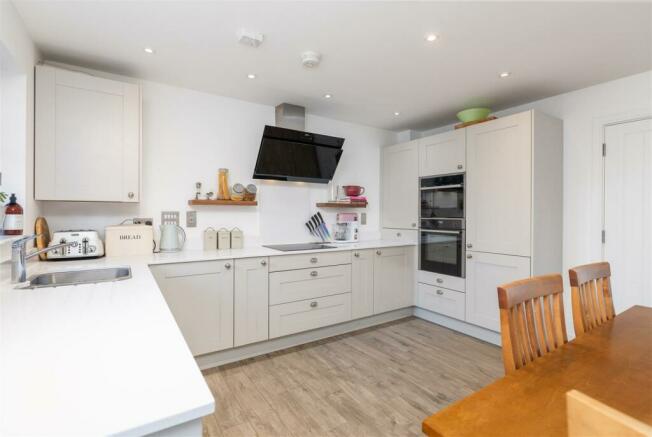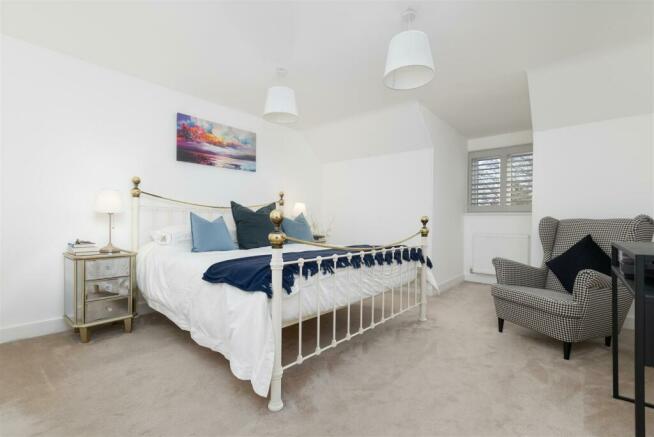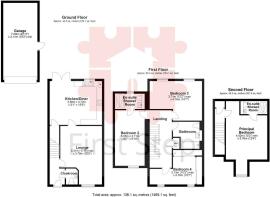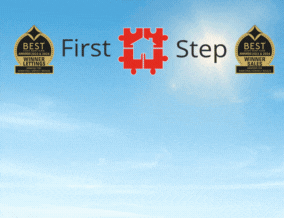
Scotgrange Meadow, Shefford, SG17 5PU

- PROPERTY TYPE
Link Detached House
- BEDROOMS
4
- BATHROOMS
2
- SIZE
1,466 sq ft
136 sq m
- TENUREDescribes how you own a property. There are different types of tenure - freehold, leasehold, and commonhold.Read more about tenure in our glossary page.
Freehold
Key features
- LARGE 1465 SQ FT LINK DETACHED HOME
- VIDEO ATTACHED
- LOCATED IN A QUIET NO THROUGH ROAD
- ENTERTAINING KITCHEN/DINER
- 4 DOUBLE BEDROOMS
- PRINCIPAL BEDROOM WITH EN-SUITE SHOWER ROOM
- 2 EN-SUITE SHOWER ROOMS
- EXCELLENT STORAGE
- SECLUDED REAR GARDEN
- CAR PORT PLUS GARAGE
Description
IMMACULATELY PRESENTED...
TOP FLOOR PRINCIPAL BEDROOM WITH EN-SUITE...
4 DOUBLE BEDROOMS...
GARAGE PLUS CAR PORT...
LOCATED IN A QUIET NO THROUGH ROAD...
Ground Floor -
Entrance Hallway - Composite door leading into entrance hallway, stone type flooring representing timber effect (Lignum Taupe Matt). under floor heating, ceiling light. Door leading to lounge & cloakroom:
Cloakroom - White suite comprising: wall mounted wash hand basin, concealed cistern wc, Continuation of stone type flooring representing timber effect (Lignum Taupe Matt), underfloor heating, inset spot ceiling lights.
Lounge - 5.31m x 3.79m (17'5" x 12'5") - Double glazed window to front aspect fitted with wooden shutters. White gloss wall mounted storage/media unit. Carpet, under floor heating, 2 ceiling lights, TV point. Door leading to:
Kitchen/Diner - 4.72m x 3.98m (15'5" x 13'0") - Double glazed window to rear aspect fitted with venetian blind with French doors leading to garden also fitted with venetian blinds. Grey Shaker style units incorporating pan drawer set fitted with Corian work surface. Integral Neff appliances comprising: Eyeline double oven, 4 ring induction hob & extractor, fridge freezer, dishwasher. Space for washing machine. Stainless steel inset sink. Ideal Logic boiler housed in matching wall unit. Door to under stair storage cupboard fitted with light housing consumer unit. Stone type flooring representing timber effect (Lignum Taupe Matt). under floor heating, inset spot ceiling lights.
First Floor -
Landing 1 - Carpet, 2 ceiling lights, radiator. Door to cupboard housing water tank. Doors leading to Bedroom 2, 3, 4 & bathroom.
Bedroom 2 - 5.05m x 2.71m (16'6" x 8'10") - Double glazed window to front aspect fitted with wooden shutters. Built-in 2 sliding door mirrored wardrobe, fitted with shelf, rail & drawer pack. Loft access: fully boarded. Carpet, 2 ceiling lights, radiator, TV point. Door leading to:
En-Suite Shower Room - Double glazed privacy window to rear aspect. White suite comprising: fully tiled shower cubicle fitted with wall mounted shower & glass door, concealed cistern wc, wall mounted wash hand basin fitted with storage drawer. Tiled flooring, inset spot ceiling lights, heated towel rail.
Bedroom 3 - 4.76m x 3.71m (15'7" x 12'2") - Two double glazed windows to rear aspect fitted with wooden shutters. Built-in 2 sliding door mirrored wardrobe, fitted with shelf, rail & drawer pack. Carpet, 2 ceiling lights, 2 radiators, TV point.
Bedroom 4 - 4.76m x 3.13m (15'7" x 10'3") - Two double glazed windows to front aspect fitted with wooden shutters. Built-in 6 door mirrored wardrobe, fitted with shelf, rail & drawer pack. Carpet, ceiling light, radiator.
Bathroom - White suite comprising: fully tiled panelled bath fitted with wall mounted shower & glass screen, concealed cistern wc, wall mounted wash hand basin. Tiled flooring, inset spot ceiling lights, shaver point, extractor.
Second Floor -
Landing 2 - Carpet, ceiling light, door to built-in shelved storage cupboard. Door leading to:
Principal Bedroom - 4.02m x 3.76m (13'2" x 12'4") - Dorma window to front aspect fitted with wooden shutters. Loft access. Carpet, ceiling light, radiator, TV point. Door leading to:
En-Suite Shower Room - White suite comprising: Large fully tiled shower cubicle fitted with wall mounted shower & glass door, concealed cistern wc, wall mounted wash hand basin, shaver point, mirror, extractor. Tiled flooring, inset spot ceiling lights, heated towel rail.
External -
Front Aspect - Paved pathway leading to front door with garden area laid to shrubs, outside light.
Rear Aspect - Secluded garden with fence perimeter. Patio area leading to lawn with paved pathway leading to raised decked seating area. Personal door to garage, side gated access leading to driveway. External light, outside tap.
Garage/Car Port/Driveway - Block paved driveway, car port parking leading to garage. Garage (length and a half) fitted with electric roller door with wall mounted storage racks, fitted with power, light & eave storage.
Additional Material Information - Freehold
EPC Rating B
Council Tax: Band E
Estate Charge: £400 per year
Mains electric, gas and water
Traditional brick construction
Local Area - Situated in a secluded no through road location.
Shefford is a small town and civil parish in the county of Bedfordshire.
Amongst the facilities in Shefford incorporates a fire station and bowls club. As well as this, it has various pubs and restaurants, including Chinese takeaways, award-winning Indian takeaways and restaurants and a fish and chip shop. Shefford has a supermarket, pharmacy, bakery and library. There is also a post office with sorting facilities. There is also an ironmonger's and a micro brewery.
The areas around Shefford are served by the middle school Robert Bloomfield Academy, Samuel Whitbread Academy, Shefford Lower School, Shefford Nursery, BEST nursery and Acorn Preschool.
Shefford has a Non-League football club Shefford Town & Campton F.C. who play at STMA (Digswell). There is also a Shefford Saints (Junior) FC where girls and boys from Shefford and the surrounding villages are able to join from the U5 Development squad up to U16 merging into the Adult team
Agents Note - The apparatus, equipment, fittings and services for this property have not been tested by First Step, all interested parties will need to satisfy themselves as to the condition of any such items or services. All measurements are approximate and therefore may be subject to a small margin of error.
These details are to be used as a guide only and their accuracy is therefore not guaranteed
Brochures
Scotgrange Meadow, Shefford, SG17 5PUCouncil TaxA payment made to your local authority in order to pay for local services like schools, libraries, and refuse collection. The amount you pay depends on the value of the property.Read more about council tax in our glossary page.
Band: E
Scotgrange Meadow, Shefford, SG17 5PU
NEAREST STATIONS
Distances are straight line measurements from the centre of the postcode- Arlesey Station3.3 miles
- Biggleswade Station4.7 miles
- Letchworth Station6.2 miles
About the agent
Notes
Staying secure when looking for property
Ensure you're up to date with our latest advice on how to avoid fraud or scams when looking for property online.
Visit our security centre to find out moreDisclaimer - Property reference 32856212. The information displayed about this property comprises a property advertisement. Rightmove.co.uk makes no warranty as to the accuracy or completeness of the advertisement or any linked or associated information, and Rightmove has no control over the content. This property advertisement does not constitute property particulars. The information is provided and maintained by First Step, Stotfold. Please contact the selling agent or developer directly to obtain any information which may be available under the terms of The Energy Performance of Buildings (Certificates and Inspections) (England and Wales) Regulations 2007 or the Home Report if in relation to a residential property in Scotland.
*This is the average speed from the provider with the fastest broadband package available at this postcode. The average speed displayed is based on the download speeds of at least 50% of customers at peak time (8pm to 10pm). Fibre/cable services at the postcode are subject to availability and may differ between properties within a postcode. Speeds can be affected by a range of technical and environmental factors. The speed at the property may be lower than that listed above. You can check the estimated speed and confirm availability to a property prior to purchasing on the broadband provider's website. Providers may increase charges. The information is provided and maintained by Decision Technologies Limited. **This is indicative only and based on a 2-person household with multiple devices and simultaneous usage. Broadband performance is affected by multiple factors including number of occupants and devices, simultaneous usage, router range etc. For more information speak to your broadband provider.
Map data ©OpenStreetMap contributors.
