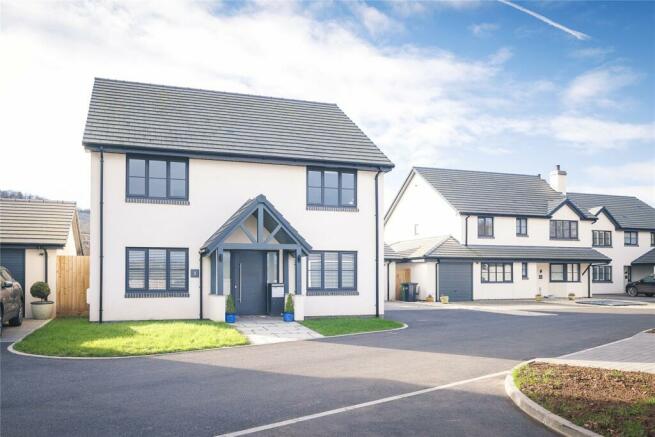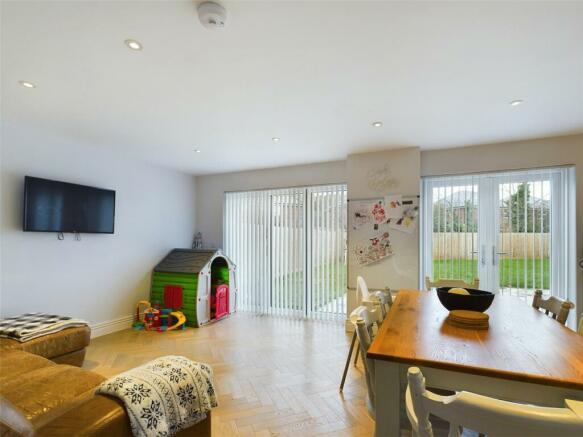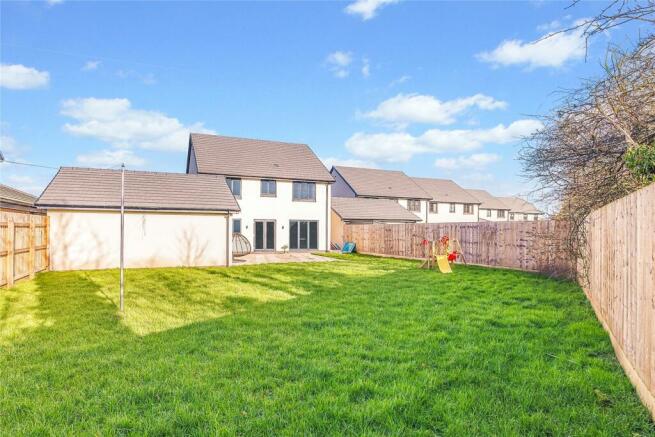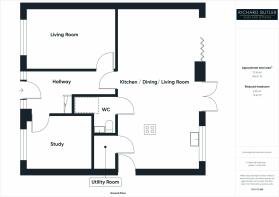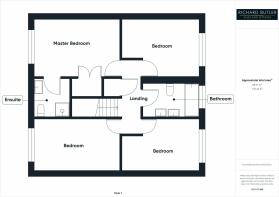
Twickenham Close, Hildersley, Ross-on-Wye, Herefordshire, HR9

- PROPERTY TYPE
Detached
- BEDROOMS
4
- BATHROOMS
2
- SIZE
Ask agent
- TENUREDescribes how you own a property. There are different types of tenure - freehold, leasehold, and commonhold.Read more about tenure in our glossary page.
Freehold
Key features
- Executive four bedroom detached family home.
- Beautiful bespoke kitchen with built in appliances, quartz worktops and wine cooler
- Large open plan living/dining/Kitchen with bi-fold doors to the rear gardens.
- Two further reception rooms
- Parquet flooring in kitchen, utility and entrance
- Anthracite double glazed windows and aluminium bi-fold doors
- Still under a Build Zone Warranty
- Double garage with car charging point
- EPC Rating: B
- large south facing gardens.
Description
Twickenham Close is a small development of eight executive homes on the outskirts of the market town Ross-on-Wye. Situated on its own private drive off the A40 with easy access to the M50 and A40 dual carriageways providing good road links to the Midlands via the M5 and South Wales via the M4. The regional centres of Hereford and Gloucester are approximately 14 miles and 18 miles respectively.
The property is entered via:
Canopied Front Entrance Porch:
Double glazed door with matching glazed side panels leading into:
Hallway:
Attractive woodpecker herringbone flooring throughout. Door to:
Study/Second Sitting Room: 11' x 9'4" (3.35m x 2.84m).
Double glazed window to front aspect. Radiator. Recessed ceiling spotlights.
Sitting Room: 15'3" x 10'3" (4.65m x 3.12m).
Double glazed window to front aspect. Radiator, recessed ceiling spotlights.
Open Plan Kitchen/Living/Dining Room: 27'2" (8.28m) x 13'10" (4.22m) overall.
A lovely area with a set of bi-fold doors providing access out to a beautiful, south facing, patio. Recessed ceiling spotlights. A continuation of the herringbone flooring. Radiator. Space for a large dining room table.
The kitchen comprises bespoke fitted base and wall mounted units, central island with wine cooler. Integrated Hotpoint hob with extractor fan. Quartz worktops with matching upstands. Built in Hotpoint appliances including dishwasher, eye level oven with grill. Built in fridge and freezer. Twin bowl sink. Double glazed windows in the kitchen area. Door to side aspect proving access to the parking area.
Utility Room:
Bespoke fitted units. Plumbing for washing machine. Storage to side. Granite worktop with sink unit. A continuation of the herringbone flooring. Recessed ceiling spotlights and extractor fan.
WC:
Sensor light. Built in storage. Circular sink. Vanity unit beneath with granite top. Concealed cistern WC. Attractive panelled wall. Extractor fan. A continuation of the flooring.
First Floor Landing:
Access to loft space housing gas fired combination boiler. Door to good sized storage cupboard.
Master Bedroom: 15'4" x 10'2" (4.67m x 3.1m).
Double glazed window to front aspect. Large recessed storage cupboard, walk in wardrobe with recessed lighting. Radiator. Door to:
En-Suite Shower Room:
Wood panelled walls. Walk in enclosed shower cubicle with modern tiled surrounds. Mains pressured shower with dual style heads. Ladder towel rail. Tiled flooring. Shaver point. Recessed ceiling spotlights.
Bedroom 2: 13'10" x 10'6" (4.22m x 3.2m)
Double glazed window to front aspect. Radiator, recessed ceiling spotlights.
Bedroom 3: 15'4" x 9'5" (4.67m x 2.87m)
Double glazed window to rear aspect with views over rooftops towards neighbouring woodlands. Recessed ceiling spotlights. Radiator.
Bedroom 4: 13'10" x 9'6" (4.22m x 2.9m)
Double glazed window to rear aspect views over rooftops towards surrounding woodlands. Radiator. Recess for fitted wardrobes.
Family Bathroom:
Beautifully fitted with twin circular wash hand basins and attractive vanity unit beneath and granite top. WC with concealed cistern. Ladder style towel rail. Panelled bath with wood panelled surrounds. Double glazed window to rear aspect. Recessed ceiling spotlights. Attractive wiled flooring.
Outside:
To the side of the property a block paved parking area which leads to a detached double garage: 19'7" x19'7" (5.97m x5.97m). with steel up and over door, power points, light, door to rear. EV car charging point.
To the rear there is a substantial patio perfectly situated to the south aspect ideal for entertaining and outside dining. This then leads out onto a large lawned area. From the patio there is a side entrance door which leads back out onto the parking area.
Property Information
Council Tax Band F
Mains Drainage, Water & Electric
Broadband: Ultrafast 1000 Mbps available
Heating: Gas Central Heating
Mobile Phone Coverage: EE, Vodafone, O2, Three: Good
Satellite/Fibre: BT & Sky available. Virgin: not available
Directions:
From the centre of Ross-on-Wye proceed along Gloucester Road to the roundabout, take the third exit onto the A40 towards Gloucester. The development can be found a short distance on the right hand side immediately after the entrance to Chase View Veterinary surgery, proceed into the cul de sac and bare to the right where the property can be found on the left hand side.
Brochures
ParticularsEnergy performance certificate - ask agent
Council TaxA payment made to your local authority in order to pay for local services like schools, libraries, and refuse collection. The amount you pay depends on the value of the property.Read more about council tax in our glossary page.
Band: F
Twickenham Close, Hildersley, Ross-on-Wye, Herefordshire, HR9
NEAREST STATIONS
Distances are straight line measurements from the centre of the postcode- Ledbury Station10.9 miles
About the agent
Fully Trained and highly motivated sales staff providing a professional service from instruction to completion
Industry affiliations



Notes
Staying secure when looking for property
Ensure you're up to date with our latest advice on how to avoid fraud or scams when looking for property online.
Visit our security centre to find out moreDisclaimer - Property reference WRR240014. The information displayed about this property comprises a property advertisement. Rightmove.co.uk makes no warranty as to the accuracy or completeness of the advertisement or any linked or associated information, and Rightmove has no control over the content. This property advertisement does not constitute property particulars. The information is provided and maintained by Richard Butler & Associates, Ross-On-Wye. Please contact the selling agent or developer directly to obtain any information which may be available under the terms of The Energy Performance of Buildings (Certificates and Inspections) (England and Wales) Regulations 2007 or the Home Report if in relation to a residential property in Scotland.
*This is the average speed from the provider with the fastest broadband package available at this postcode. The average speed displayed is based on the download speeds of at least 50% of customers at peak time (8pm to 10pm). Fibre/cable services at the postcode are subject to availability and may differ between properties within a postcode. Speeds can be affected by a range of technical and environmental factors. The speed at the property may be lower than that listed above. You can check the estimated speed and confirm availability to a property prior to purchasing on the broadband provider's website. Providers may increase charges. The information is provided and maintained by Decision Technologies Limited.
**This is indicative only and based on a 2-person household with multiple devices and simultaneous usage. Broadband performance is affected by multiple factors including number of occupants and devices, simultaneous usage, router range etc. For more information speak to your broadband provider.
Map data ©OpenStreetMap contributors.
